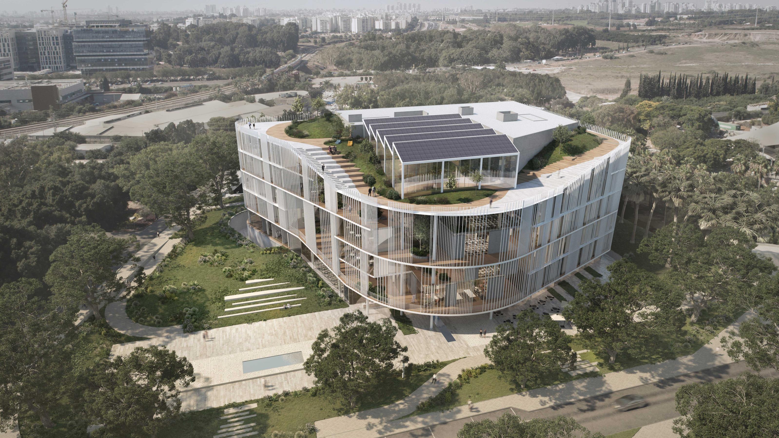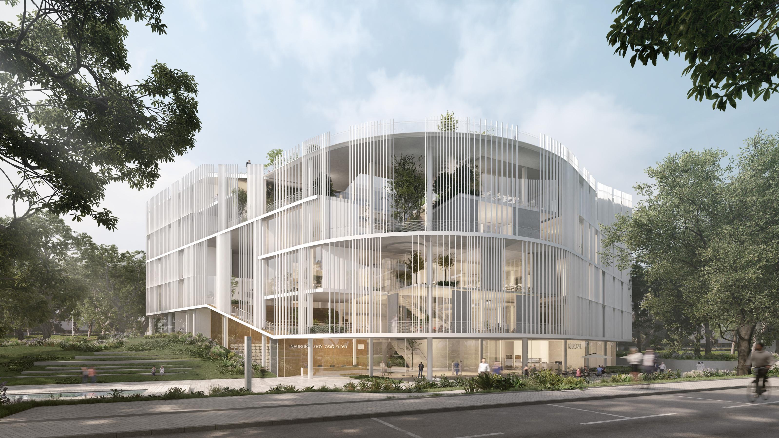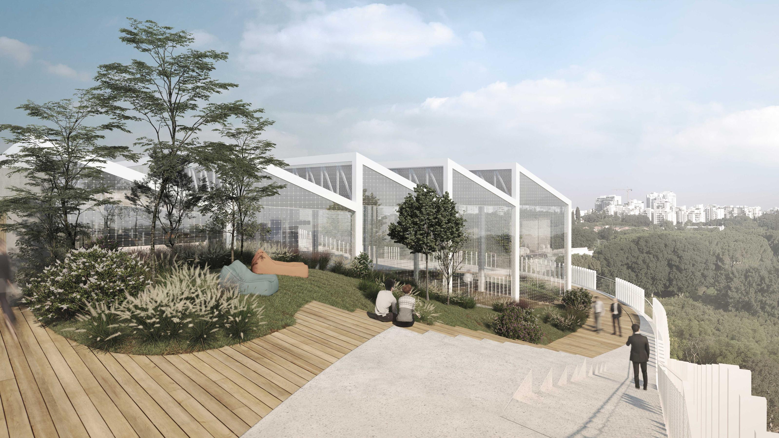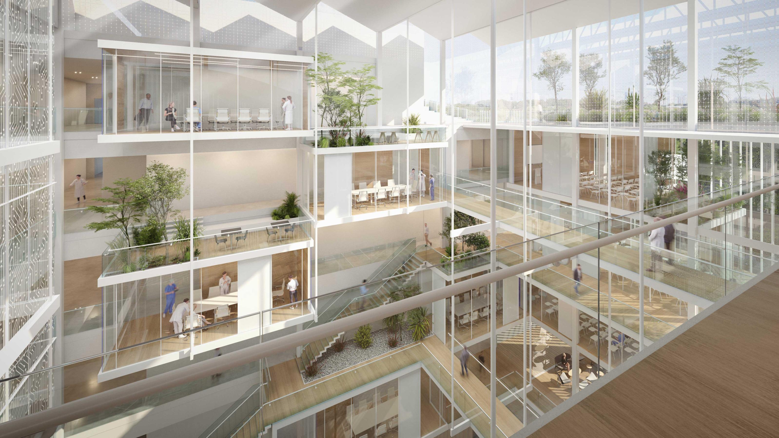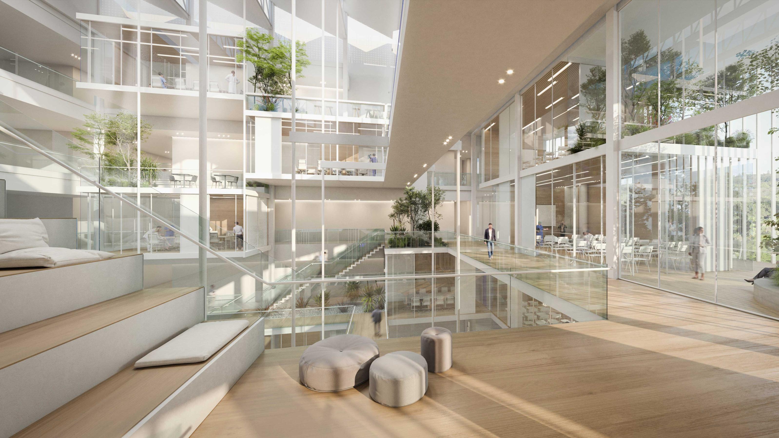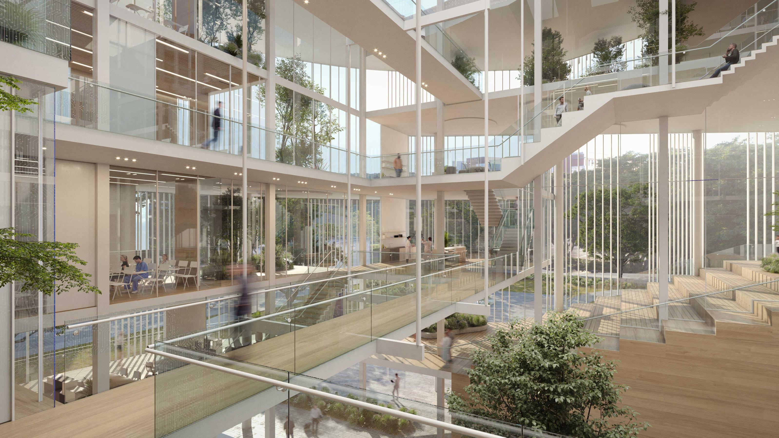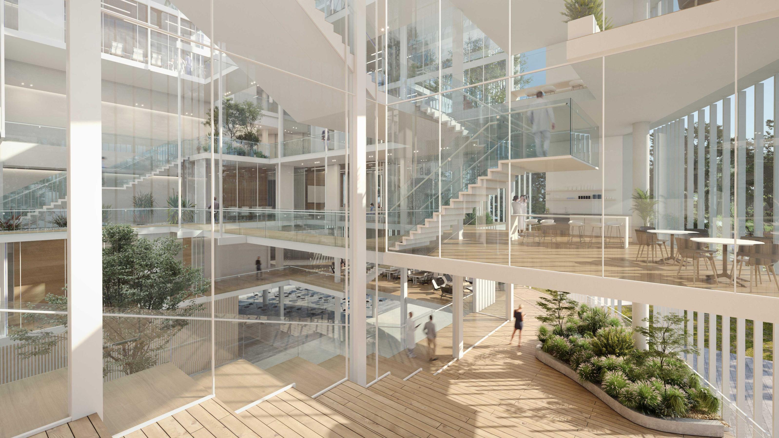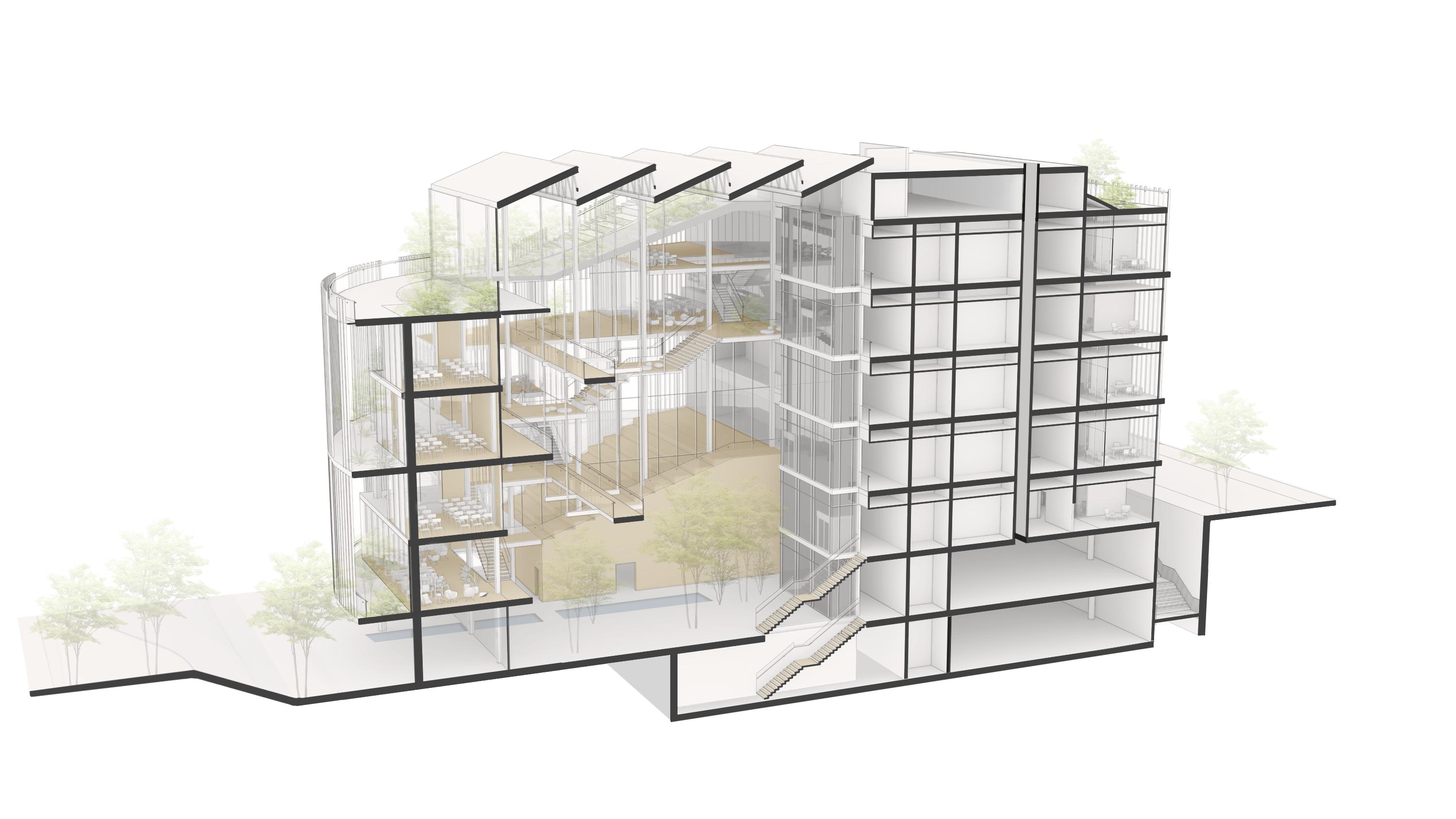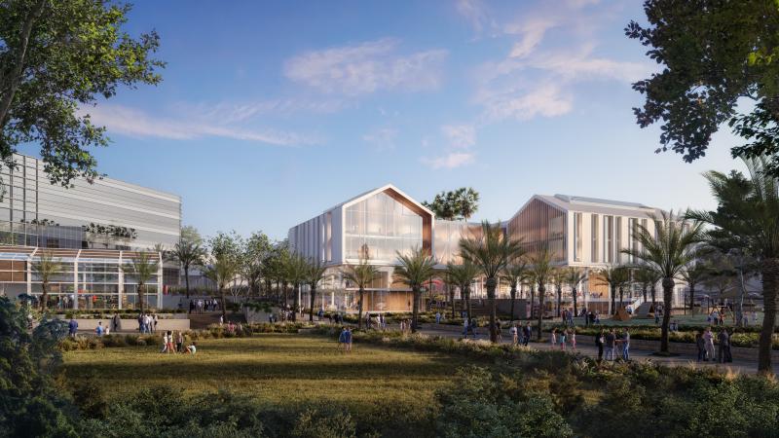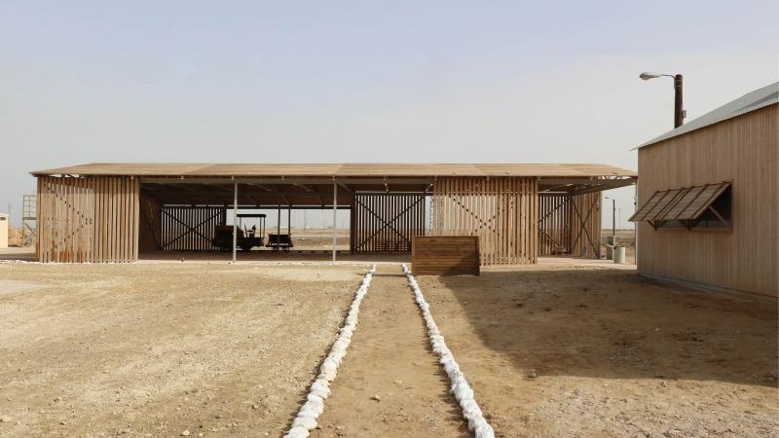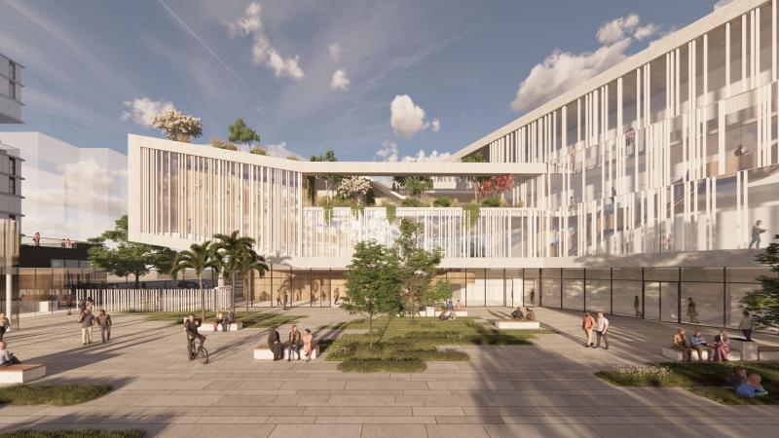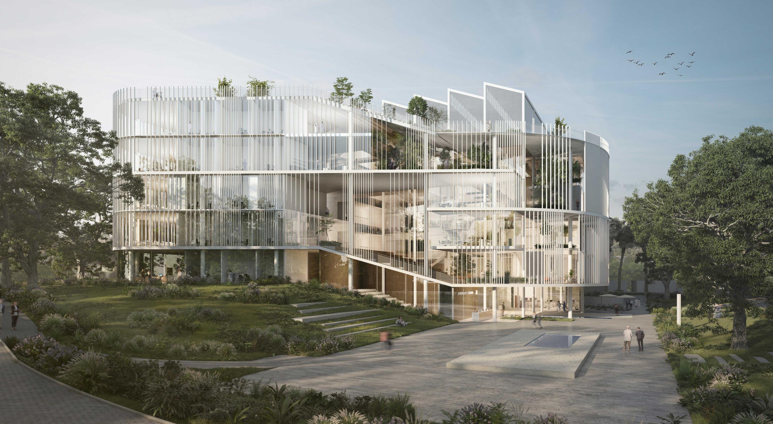
Neurobiology
Building
Building
Neurobiology Building in Weizmann Institute of Science | בנין נוירוביולוגיה
Competition
At the centre of our design for a Neuroscience Building at the Weizmann Institute of Science is a bustling atrium - a vertical hub full of movement, light and activity. This space includes the seminar rooms and lounging areas, and circulation paths which are woven between them. The users are exposed to the diverse activity in labs around them, in a layout that encourages flow of information.
The main entrance, cafe and atrium all face the centre of campus. Sunken slightly within the topography, the entrance piazza welcomes intimate gatherings.
With the top floor in a setback, and the ground floor lowered, the building has a low silhouette and horizontal proportions. Rooted in the topography, the greenery of the campus continues into the building, following the architectural legacy of Weizmann Institute. From the ground floor all the way to the rooftop, the greenery is designed as a continuous element, to guarantee that it thrives over time.
