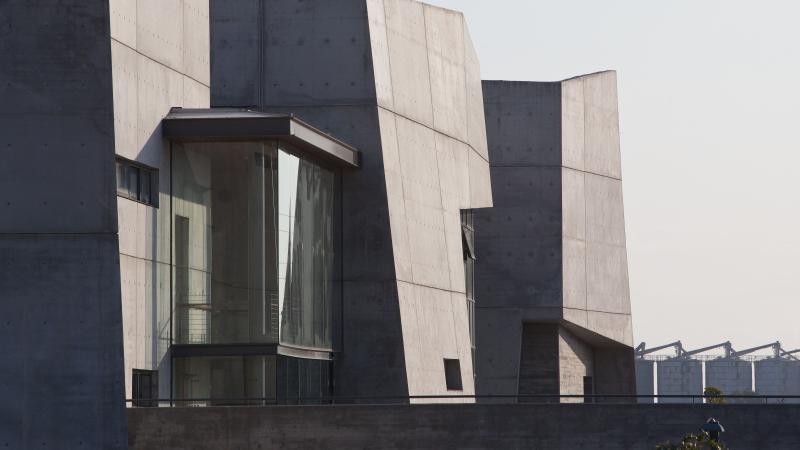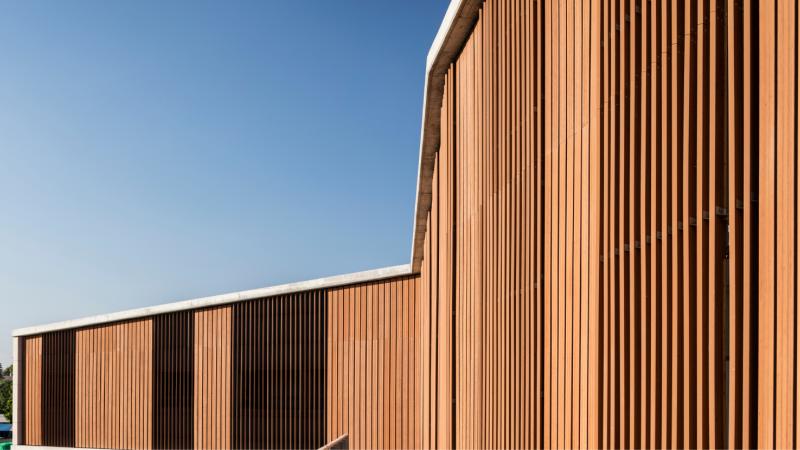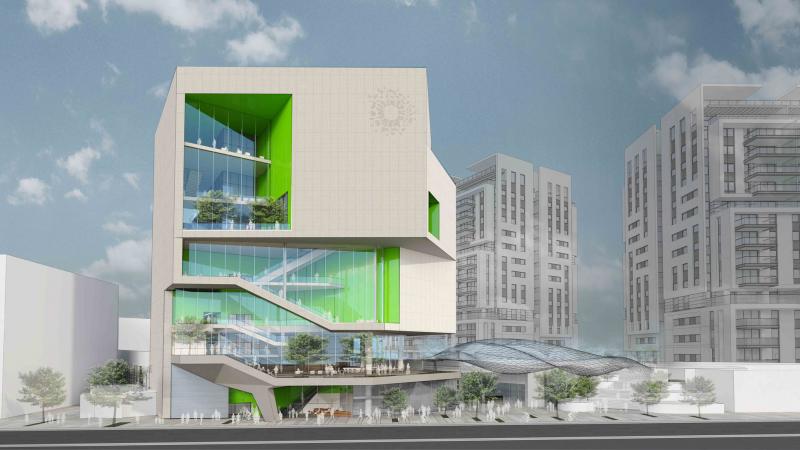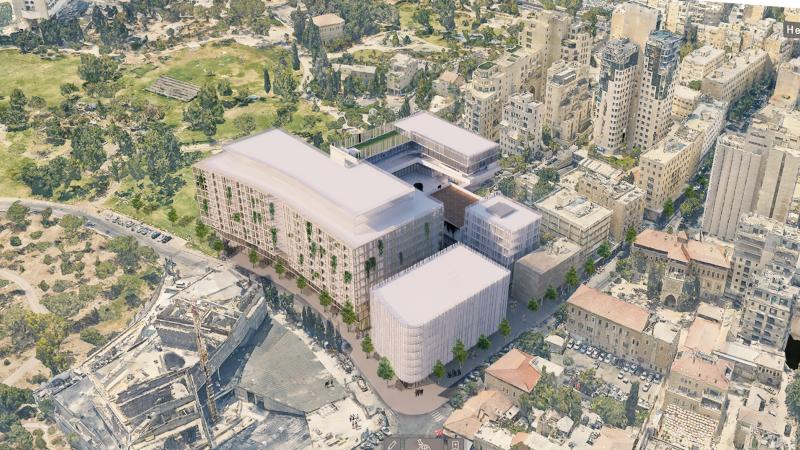
Transparent Garden
Osaka Expo 2025 – Transparent Garden | אקספו 2025
Osaka Expo 2025
Competition
Our proposal for the Israeli Pavilion at the 2025 Osaka Expo introduces an experimental form of architecture that synthesizes nature and technology. As a pavilion showcasing a wide variety of Israeli innovations, we chose to work with trees as protagonists in the design, anchoring the pavilion on notions of hope, sustainable future and our connection to the natural world. Designing with this element as a central feature, we developed a series of immersive exhibition spaces that enable the presentation of vegetation in unique ways - trees are lifted up in the air and pierce through the building, exposing their roots and creating spaces for contemplation and interactive displays. The result is a pavilion that is a hybrid between building and garden, as the former seems to gradually dissolve into the latter. Spaces for VIP visitors, such as a restaurant and events spaces, are positioned on the upper floor with views to the front garden of the pavilion and to the surrounding.
Stretching from the Expo Promenade, the entrance path to the pavilion leads visitors next to a fast food counter and gift shop. Inside, the visitors’ path begins in two spaces that are climate controlled and that can be darkened, and leads to a third space that is semi-open to the elements: a circular cut in the ceiling floods the space with natural light and creates a threshold between the interior and the exterior. The path then culminates in a final outdoor exhibition space: a transparent 3-dimensional garden, where the natural and the artificial mechanisms that create the garden are exposed in a surgical, machine-like hybrid of nature and technology. Various vitrines for display are positioned across the garden that is designed as an open space for wandering and discovery.
On top of the transparent garden, a second path leads VIP visitors to the event spaces on the upper floor and to the restaurant. This path includes a designated area for performances - where performers can be viewed by an audience standing on the Expo promenade.
Content and production: The Industry and Beyond Limits
Landscape design: Studio MA – Moria Architects



















