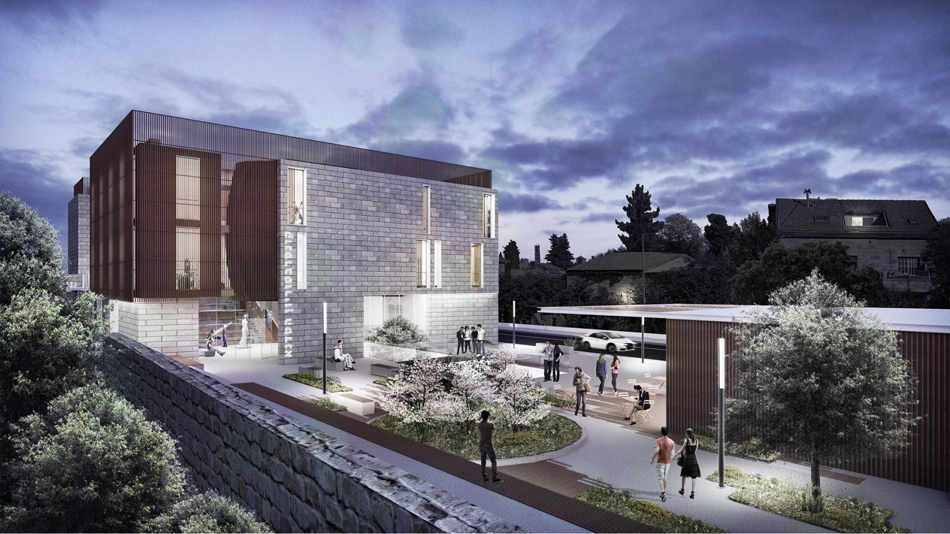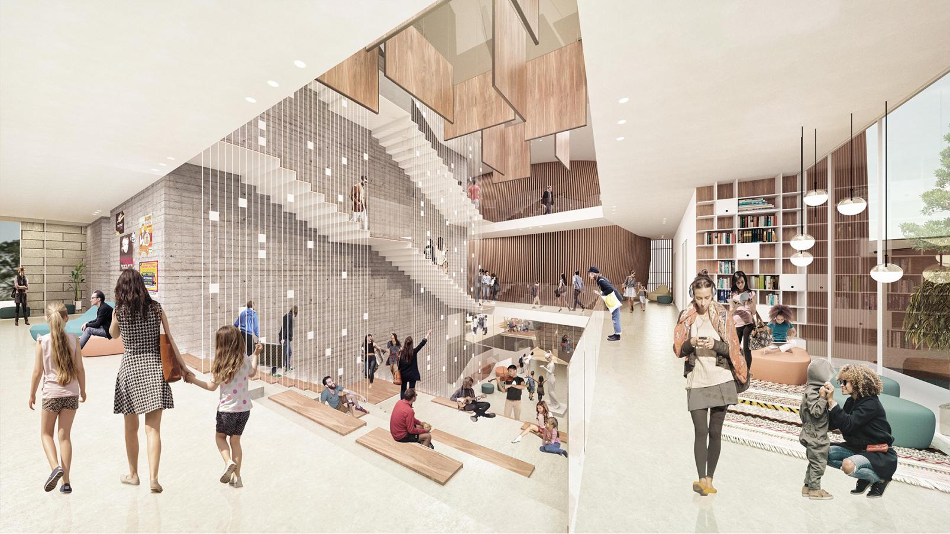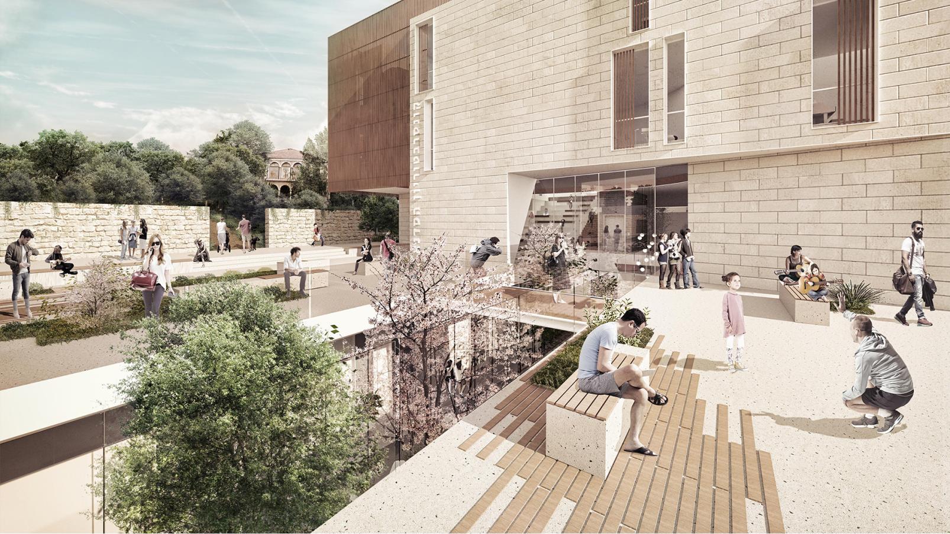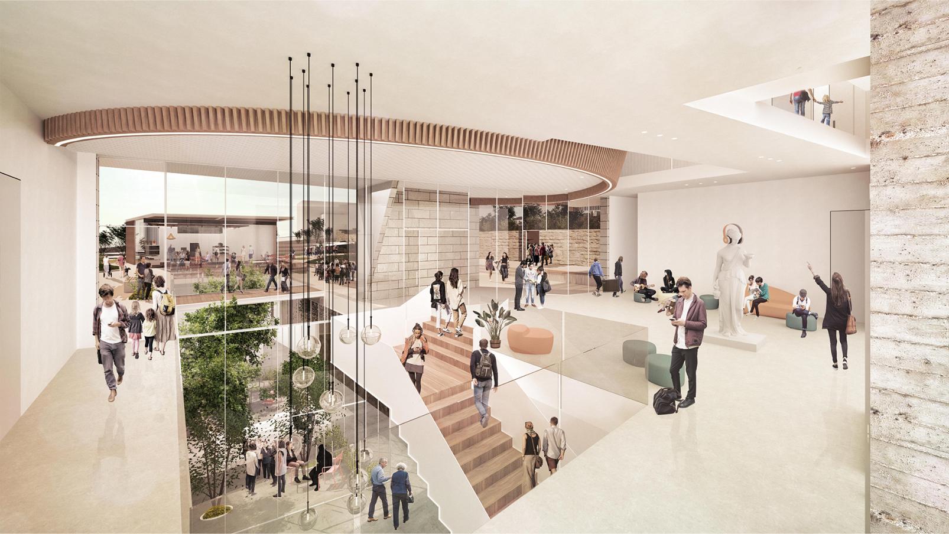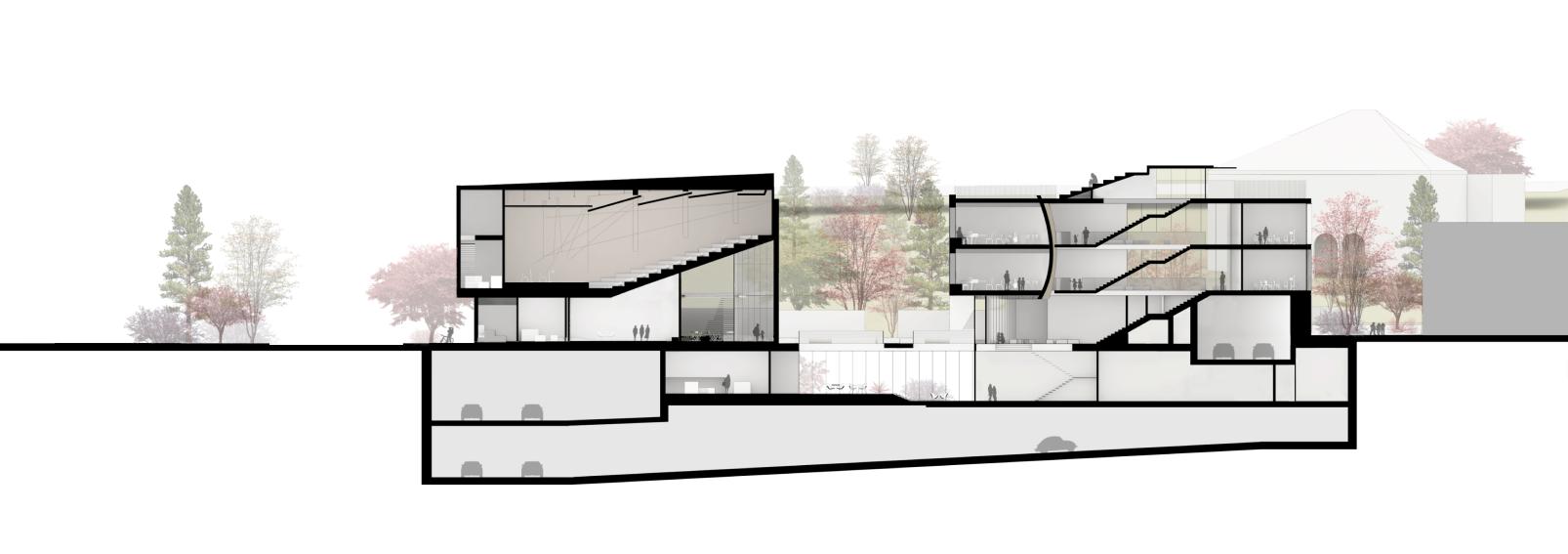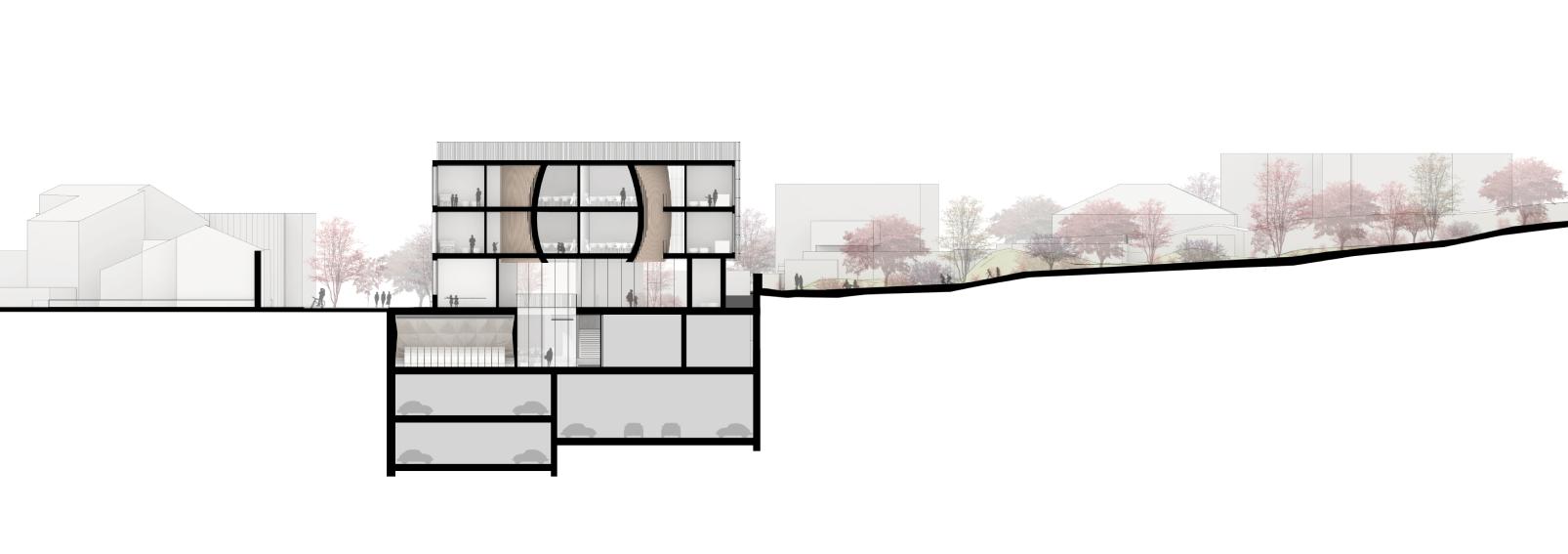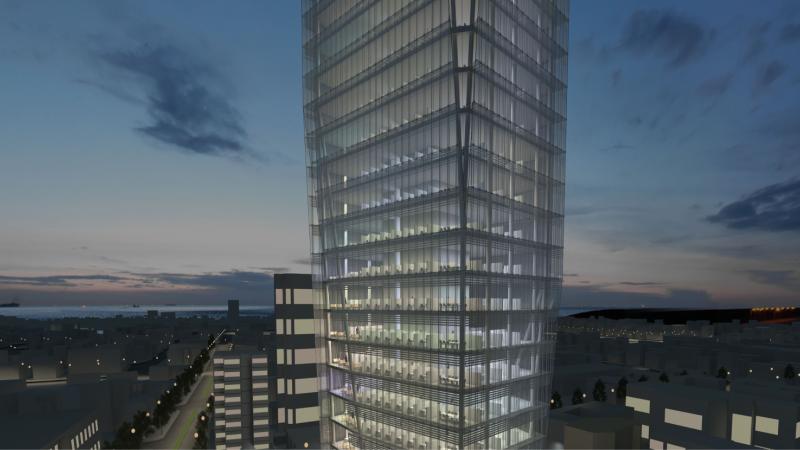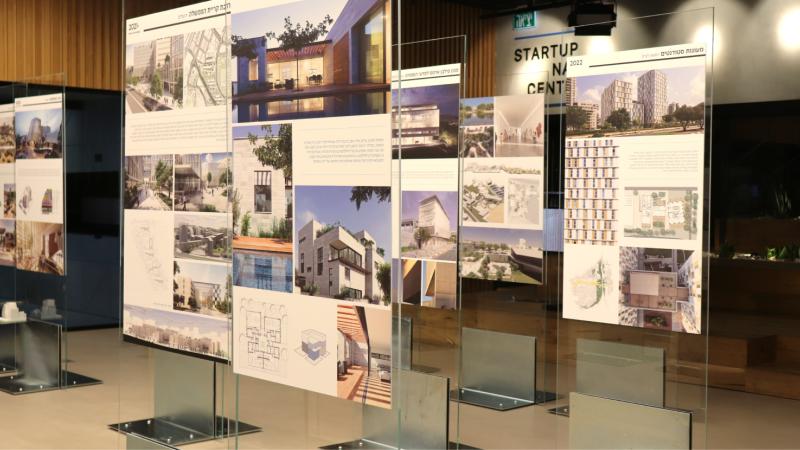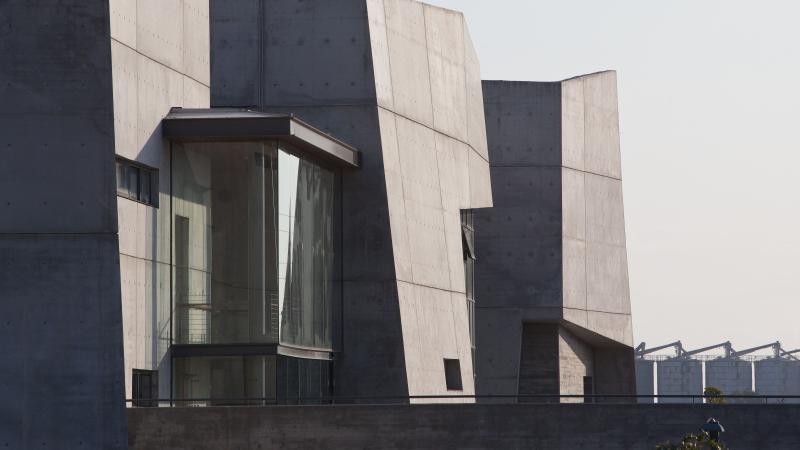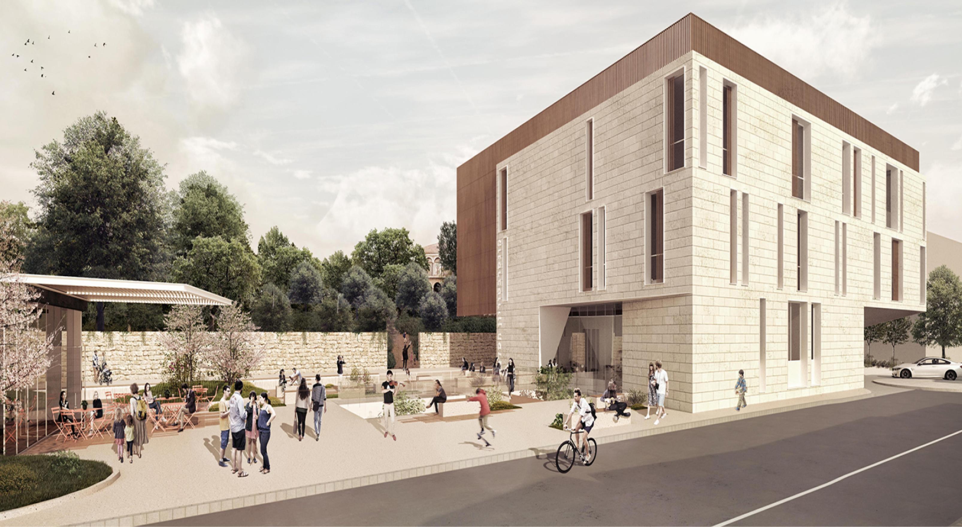
Hasadna
Music School
Music School
Hasadna Music School | קונסרבטוריון הסדנה
Competition
The design of Hasadna Music School balances acoustic spaces with open and spacious circulation areas for informal social gatherings. The building is designed to be inspiring while at the same time being highly efficient and cost-effective.
The project is designed in phases: phase A includes a building on the eastern side of the site, leaving the western side as an open garden with a café. Phase B includes the construction of the auditorium as a separated volume, in order to maintain the urban rhythm around and avoid a larger single building. The two volumes will be connected on the lower ground floor.
Integration of the new project in the context of the German Colony is achieved through materiality, volumetric proportions, and rhythm.
The circulation system at the centre of the project goes up to the roof, which is intended to have green spaces as well as spaces for gatherings.
In order to create a unique lower ground floor, a large inner courtyard extends from the outdoor plaza and into the building, making this floor perceived as an above-ground space.
A bright atrium connects all the floors vertically with an open circulation system, and a wooden volume wrapping around the interior spaces.
