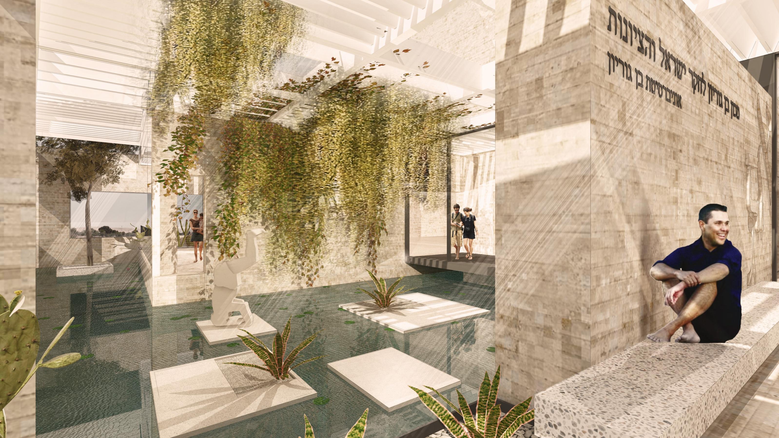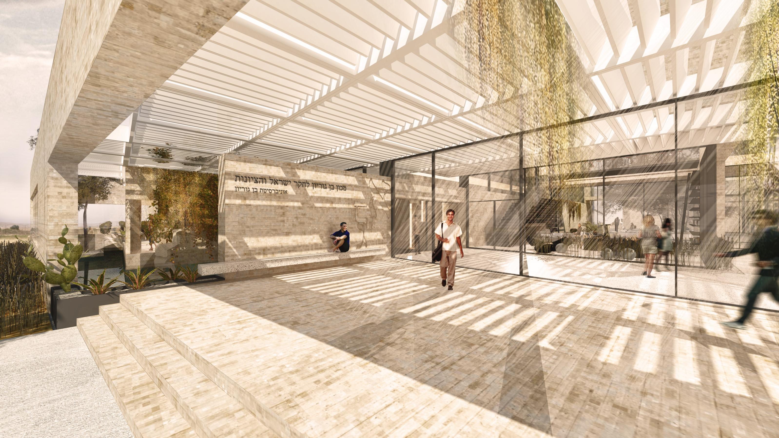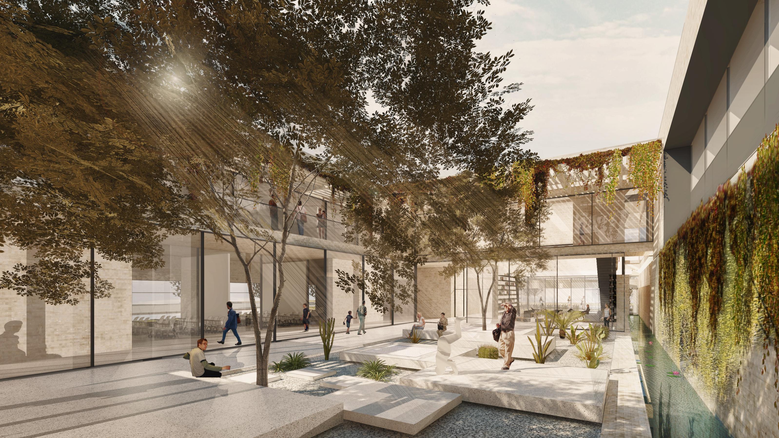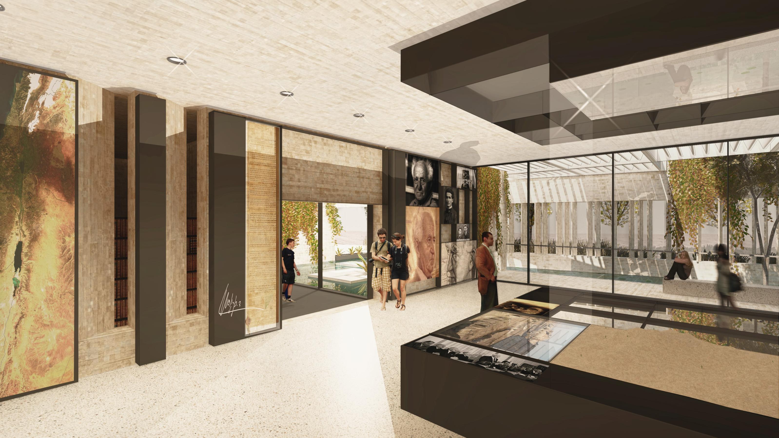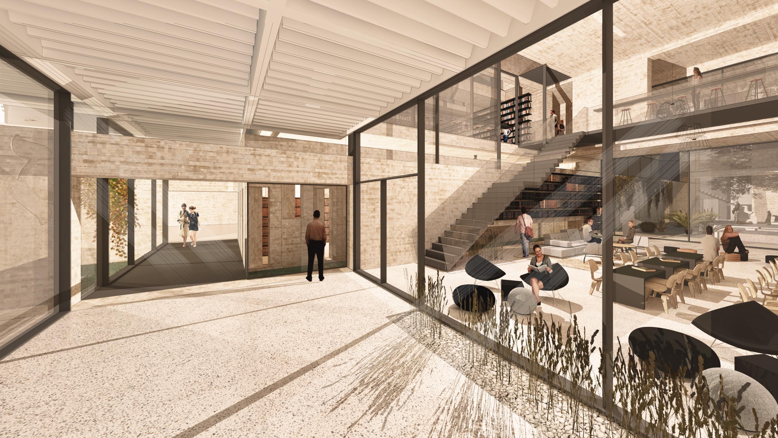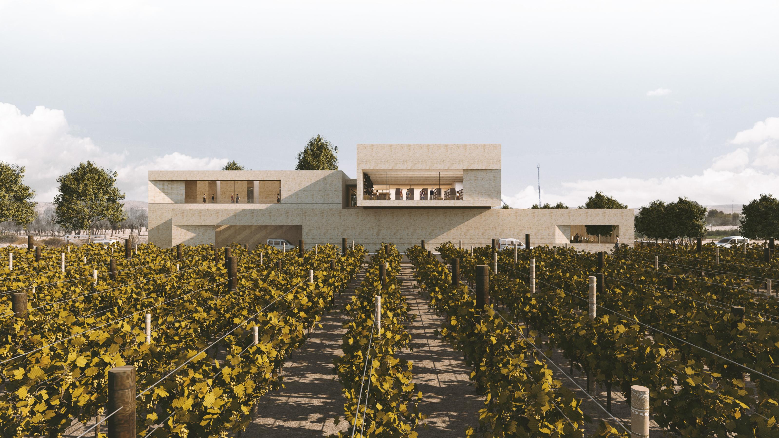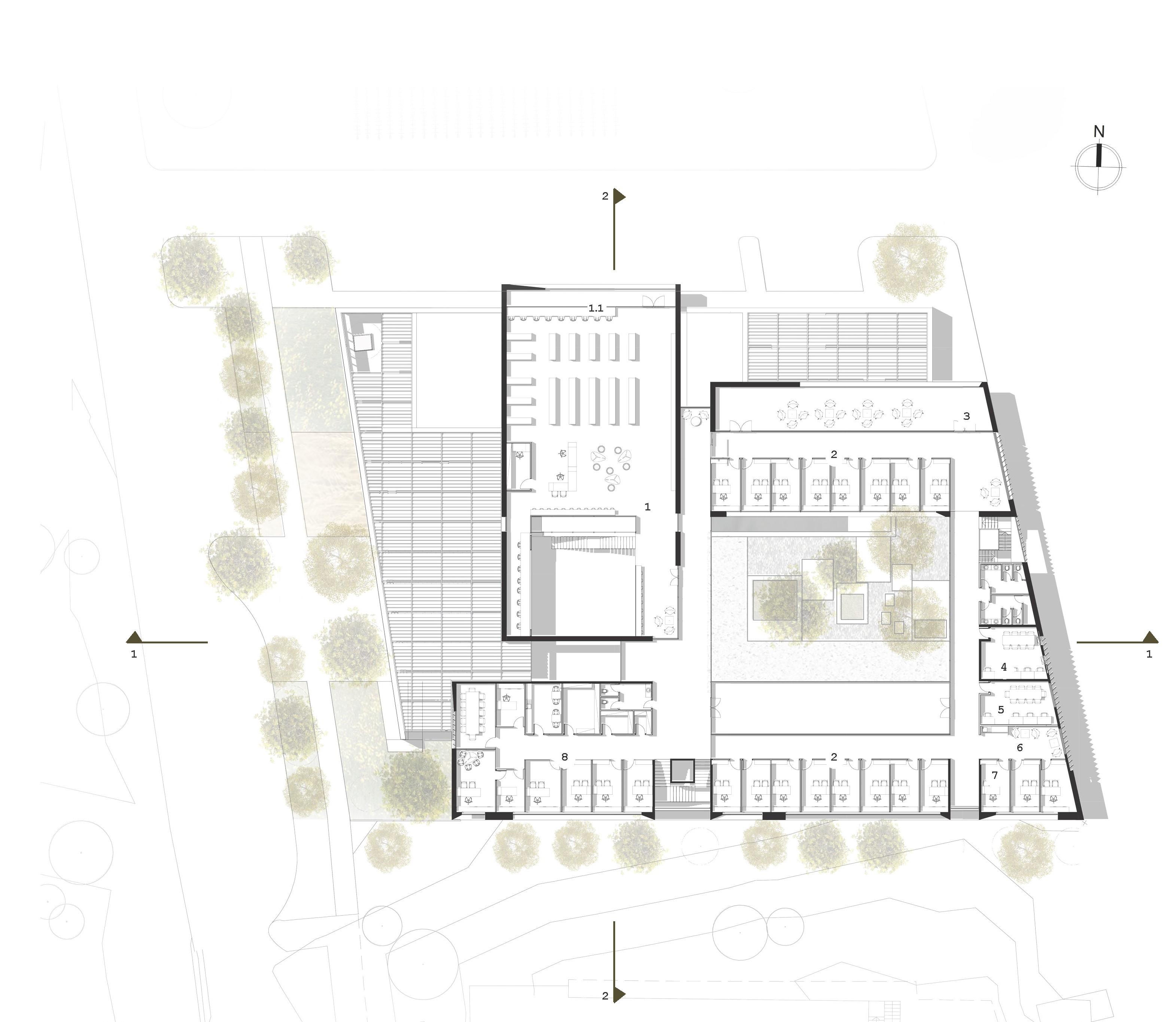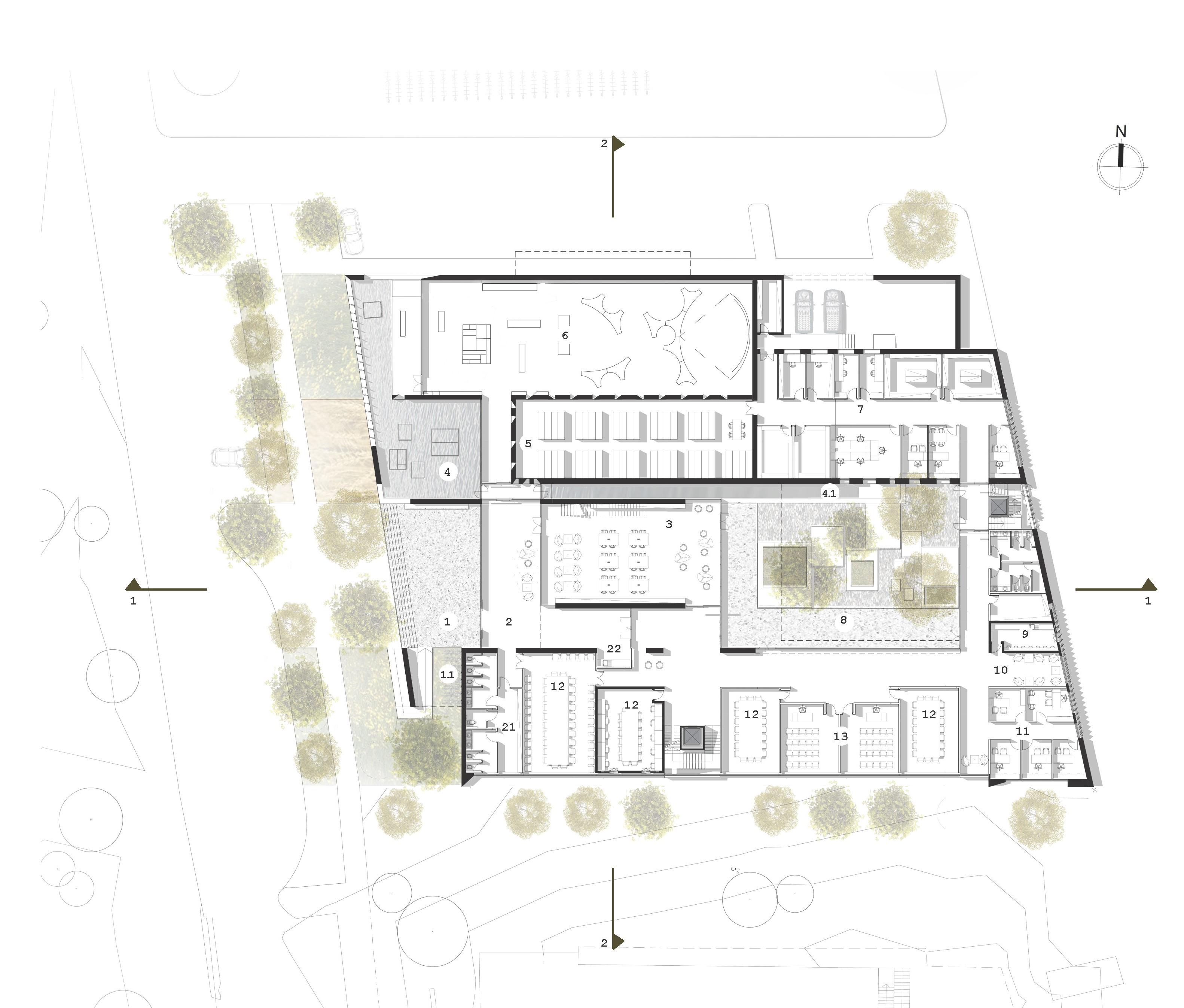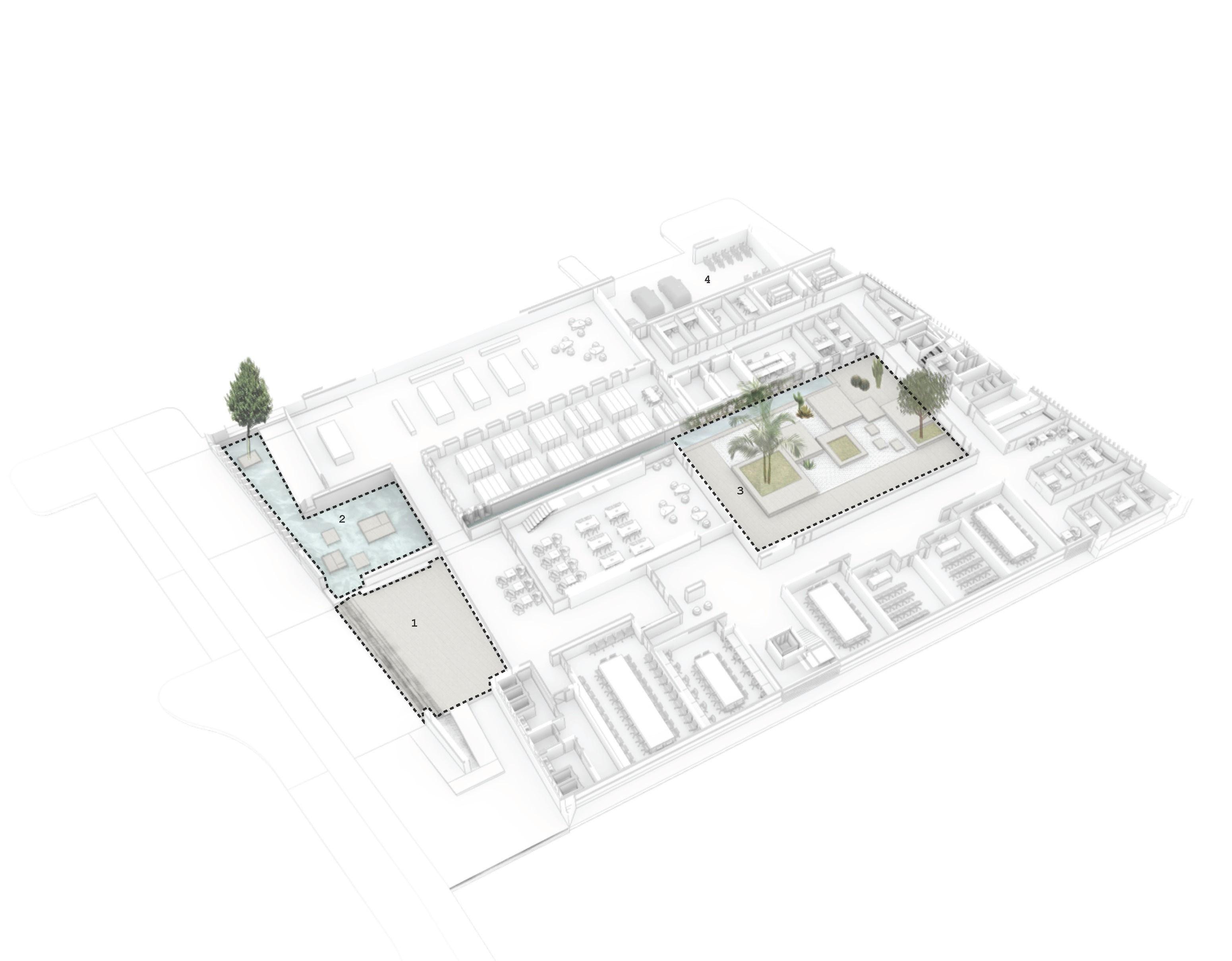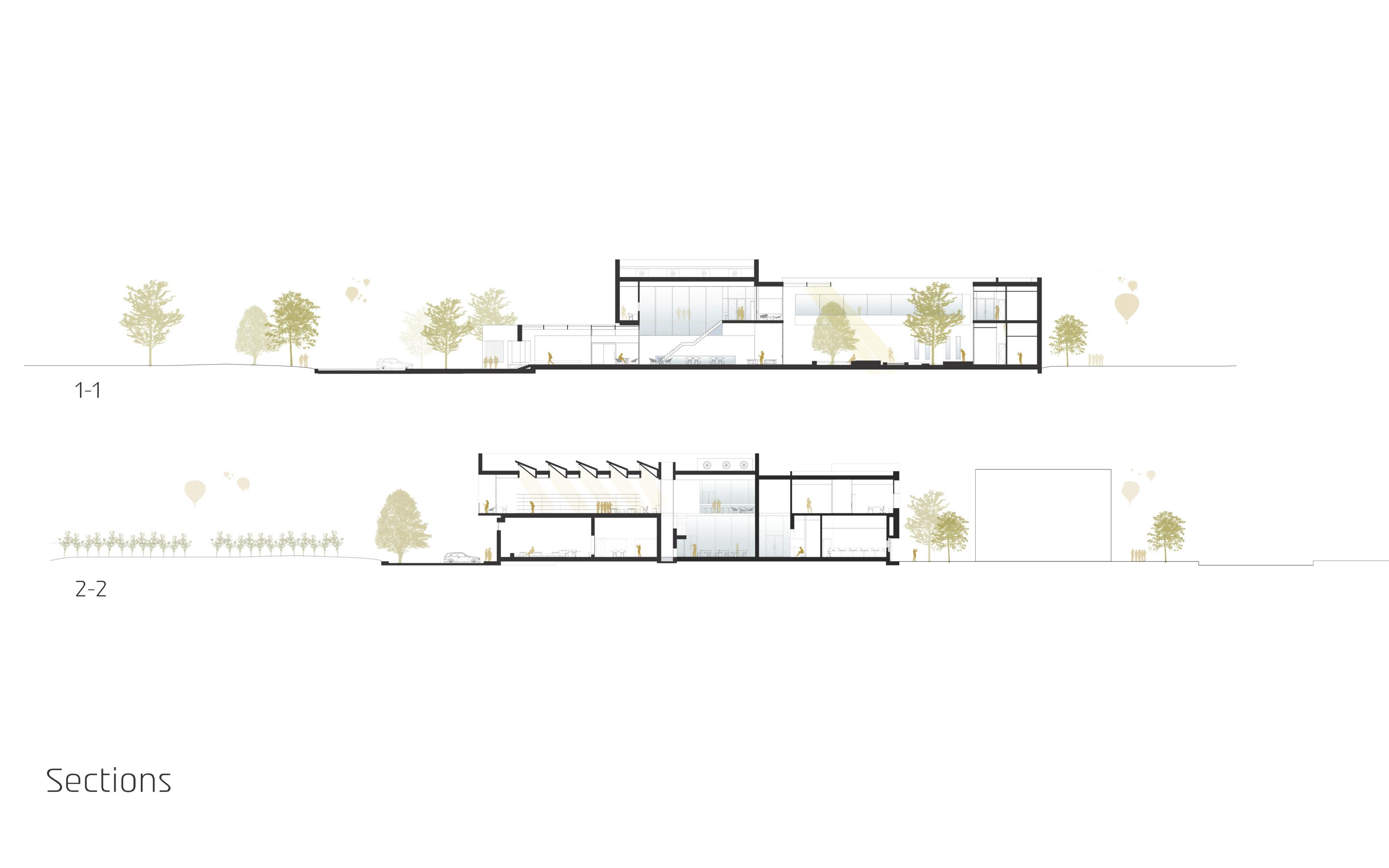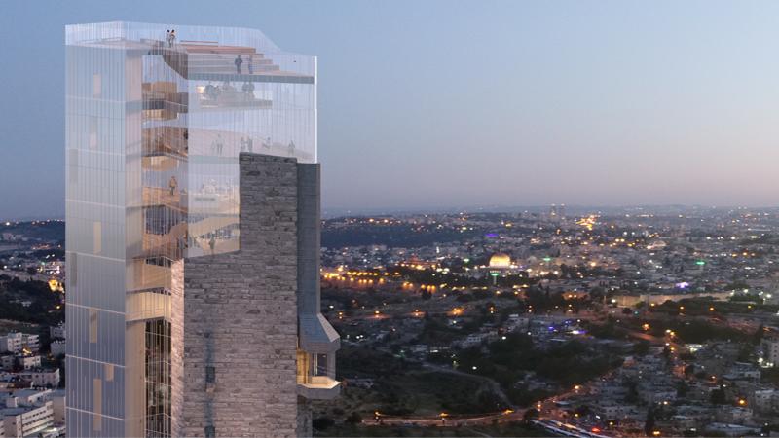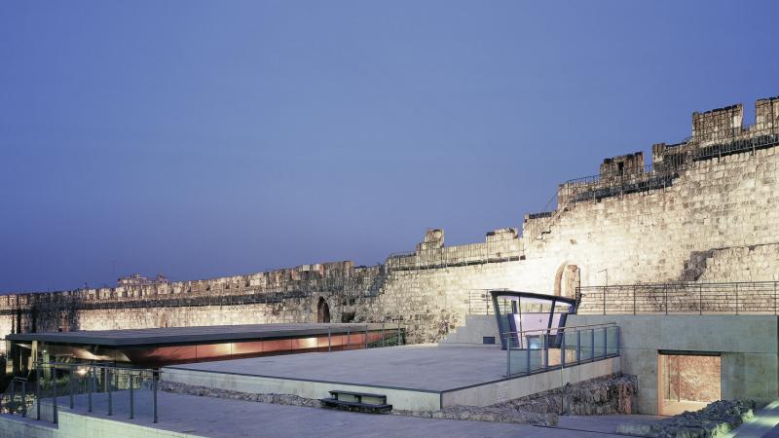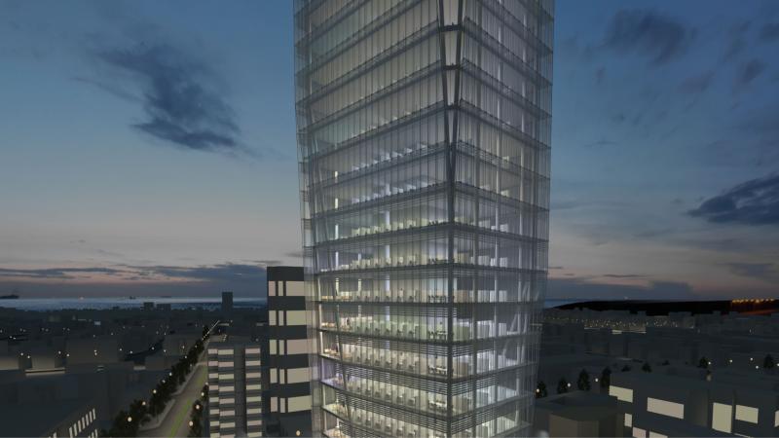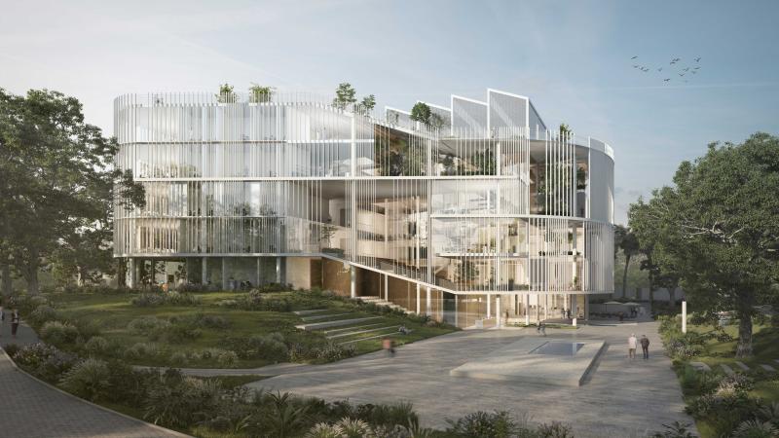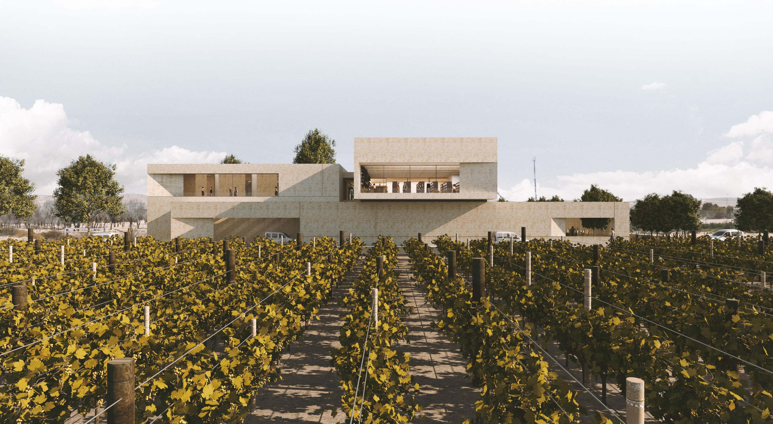
Ben Gurion Research Institute
Ben Gurion Research Institute | מכון למחקר בן גוריון
The architectural syntax is one of assemblage, in which several fragments are brought together to form a 3D puzzle
Competition
The proposed building aspires to visually reflect its designated programs, it combines values of simplicity and modesty, but with complexities, which respect its visitors. The architectural syntax is one of assemblage, in which several fragments are brought together to form a 3-dimensional puzzle, much like the Israeli society. This quality is manifested in the different volumes which create the overall mass, as well as in the design of the facades.
The project is designed around a spacious patio to which all of the volumes face, like in an oasis. Towards the exterior, the facades are designed precisely according to the directions of the sun and the wind, with careful openings, while towards the patio they are mostly transparent.
The design maximizes the use of passive design strategies: All of the facades of the workshop rooms and the classrooms face south, to allow for maximal exposure to sunlight during the winter, with simple optional shading using the thickness of the wall during the summer. The designed thick walls allow using the thermal mass of the building. In addition, the parts of the facade which are set back are used for the position of photovoltaic cells.
The presentation space is adjacent to the archives. The wall which wraps the archives has thin vertical cut-outs to allow for views from the presentation space into the archive. In addition, the presentation space borders the small patio with the shaded reflective pool, to create an area for contemplation and pause. The library is centrally located, with a very inviting lower level which is meant for brief perusals and encounters, while its upper level is for quiet reading.
The building is meant to host several different users, which need to be carefully separated. Visitors are directed from the entrance hall to the presentation space, to which the seminar room is connected. This entire section of the building can operate completely separately from the building, when necessary. The classrooms are located on the ground floor as well, on the south wing, while the academic staff rooms are located on the upper level, around the patio, in the more quiet part of the building. The library is connected to both levels.
