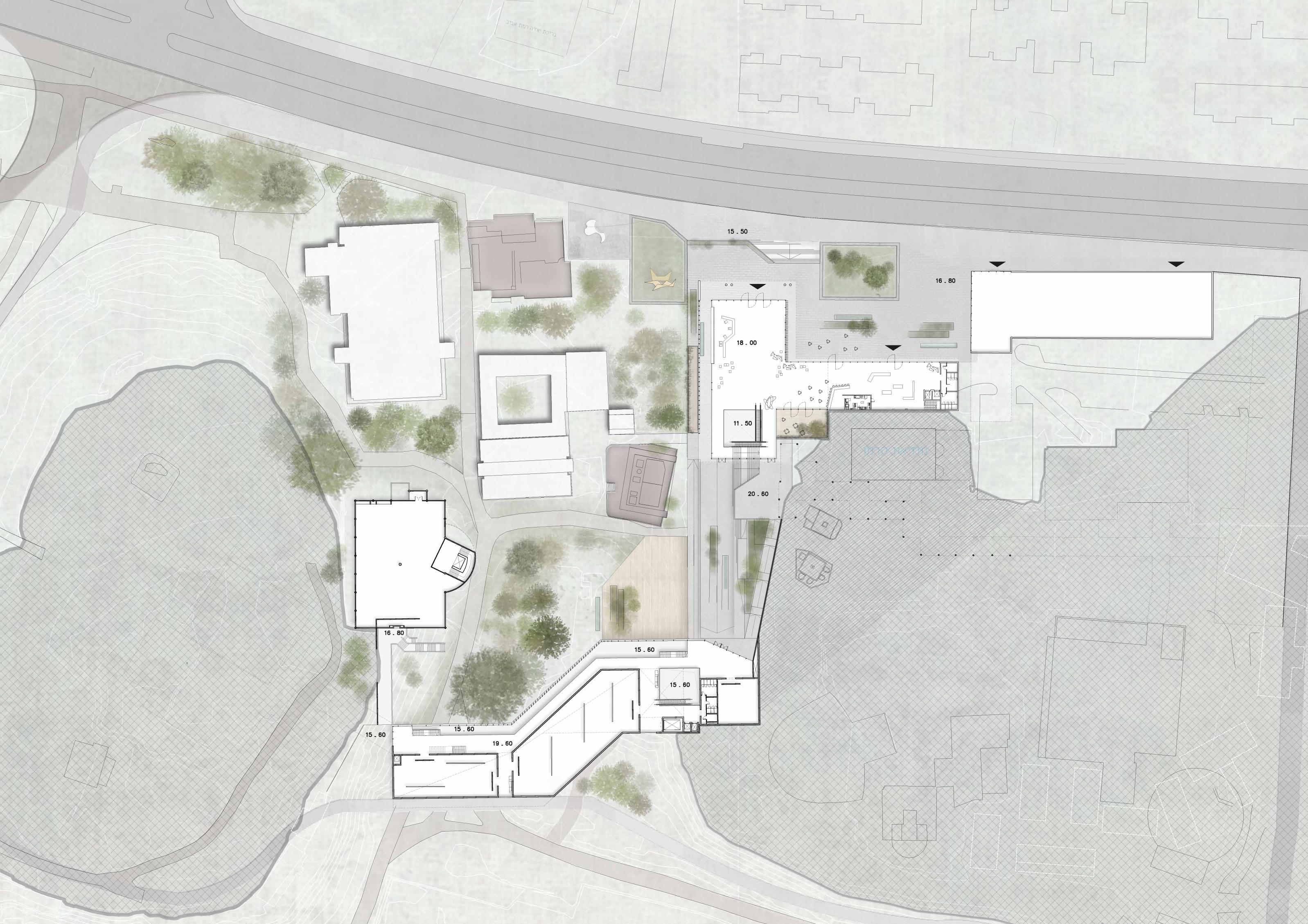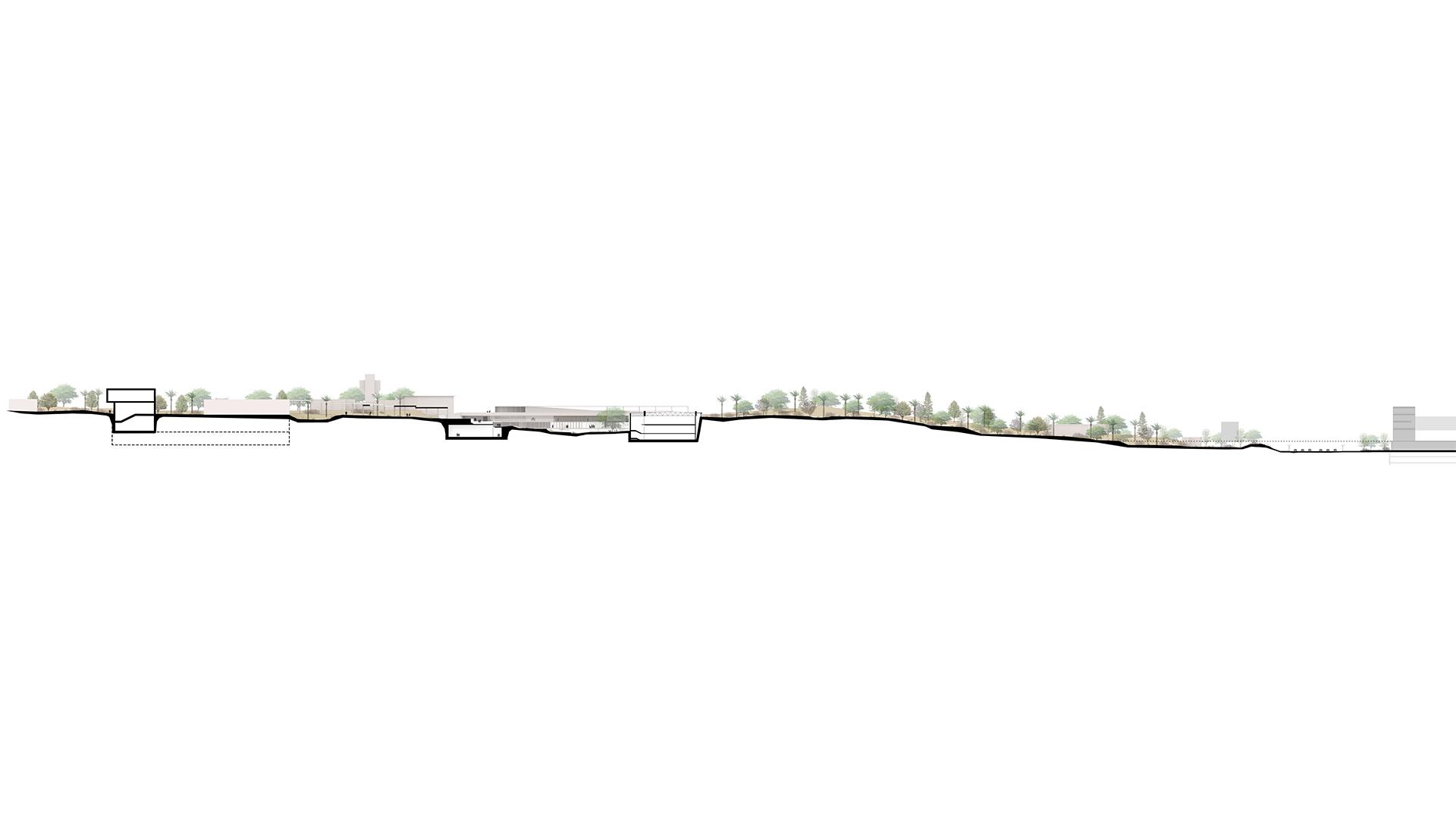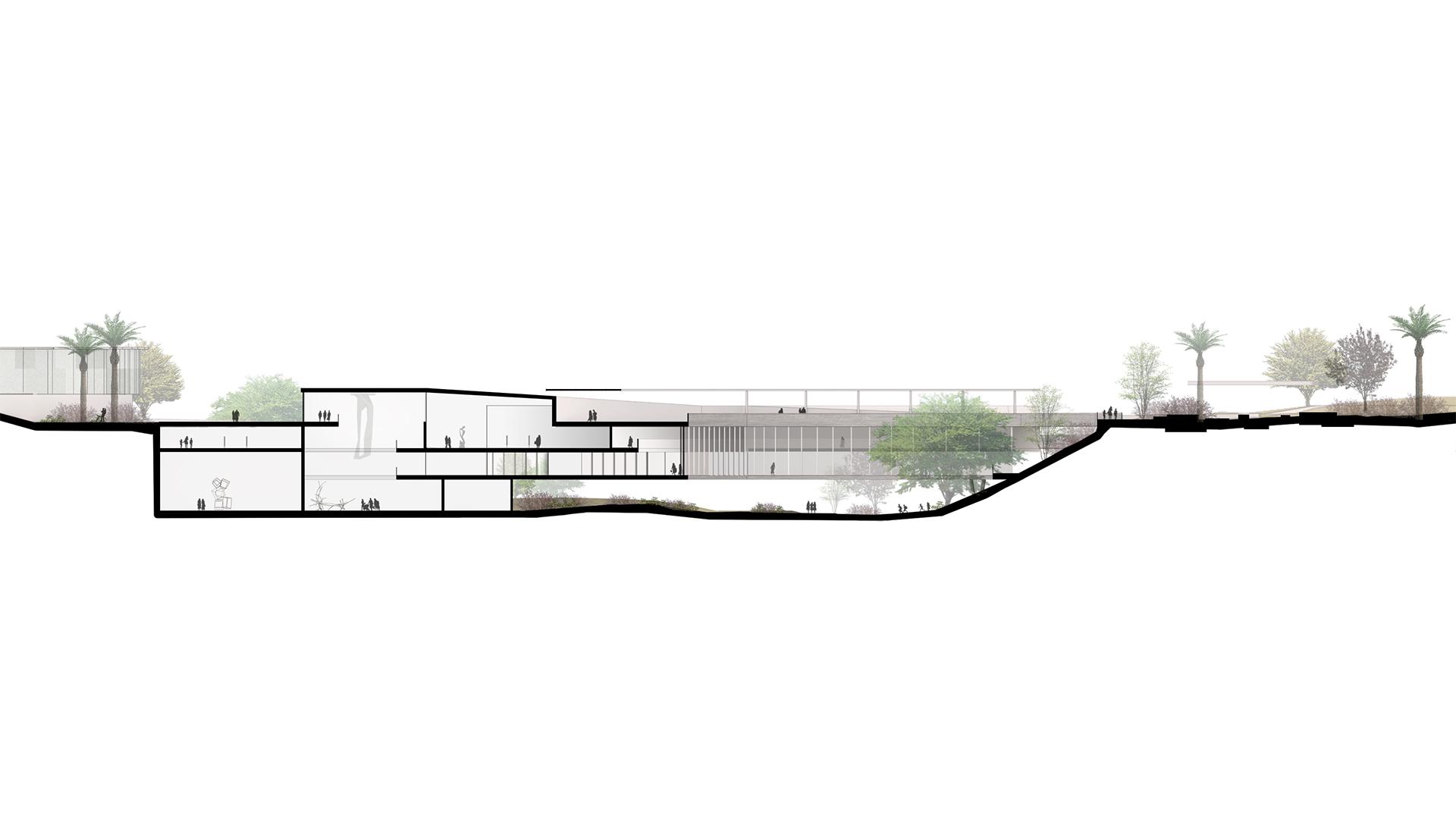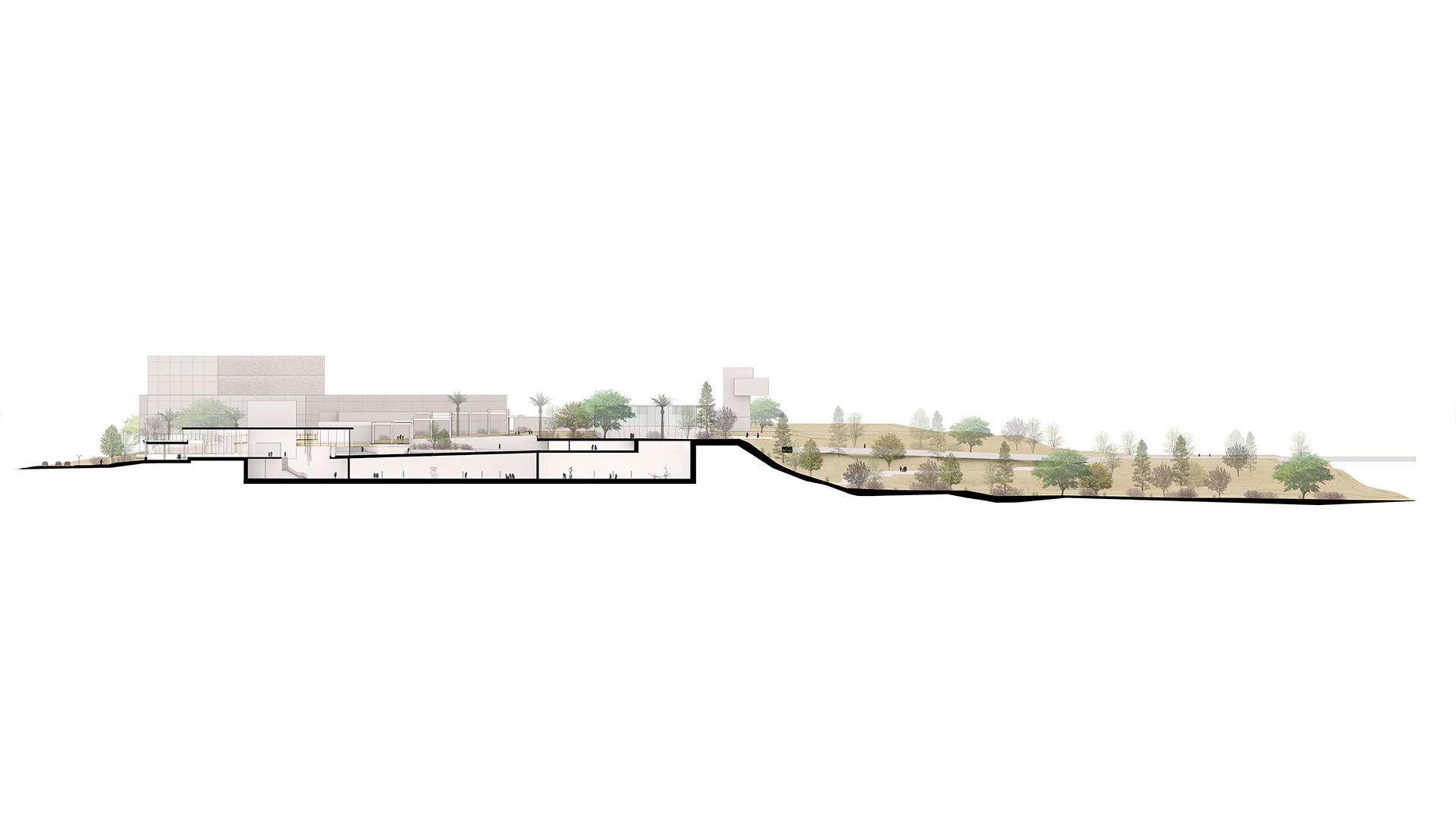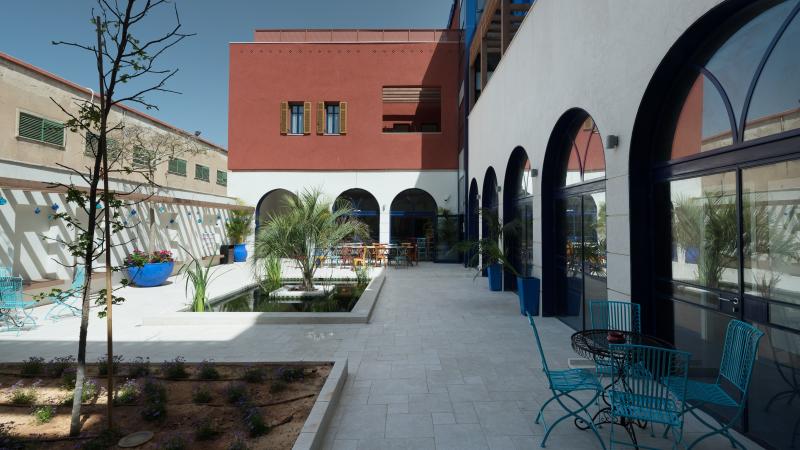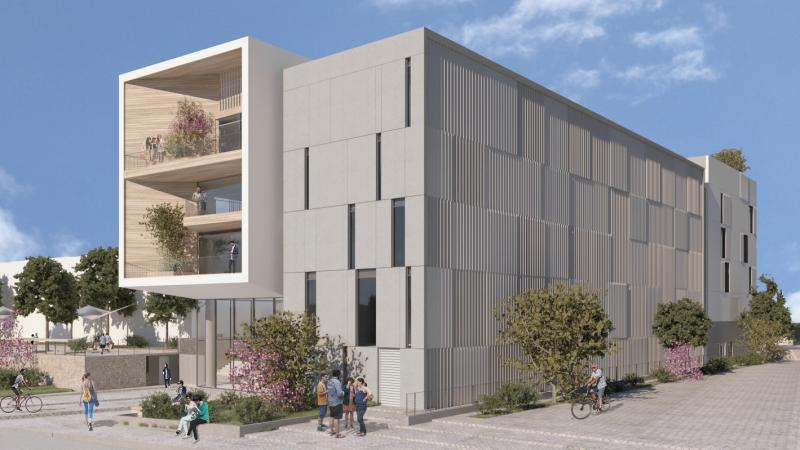
Eretz Israel
Museum
Museum
Eretz Israel Museum | מוזיאון ארץ ישראל
Masterplan and a new central building of Eretz Israel Museum
Competition Winner | In Progress
The design adds a building that crosses through the landscape and will be both the new entrance to the museum and a connector between the fragmented structures on this vast site of 170k sqm in the north of Tel Aviv. The masterplan will open up to the public large areas which are today fenced off, creating multiple pedestrian connections to the adjacent neighbourhoods. The slopes of landscape on the west side of the museum will be transformed into an orchard. The museum spaces (old and new), orchard and outdoor exhibitions will form a continuous sequence of content and experiences, focused on local culture. The project includes a bridge structure, part of the new building that crosses the site, which has gallery spaces and connects the various levels of topography. The 3000 years old archaeological site, Tell Qasile, which is within the museum site, becomes accessible to all without climbing. A public promenade connects the neighbourhood of Ramat Aviv in the north and Yarkon Park in the south, and passes next to new gallery spaces in the bridge structure. The new central building of the museum descends below ground level in its centre to keep the public spaces above open and connected.
Bustan Gardens concept and design - Studio De Lange and Kimmel Eshkolot
Bustan Garden design development - Urbanof Studio





