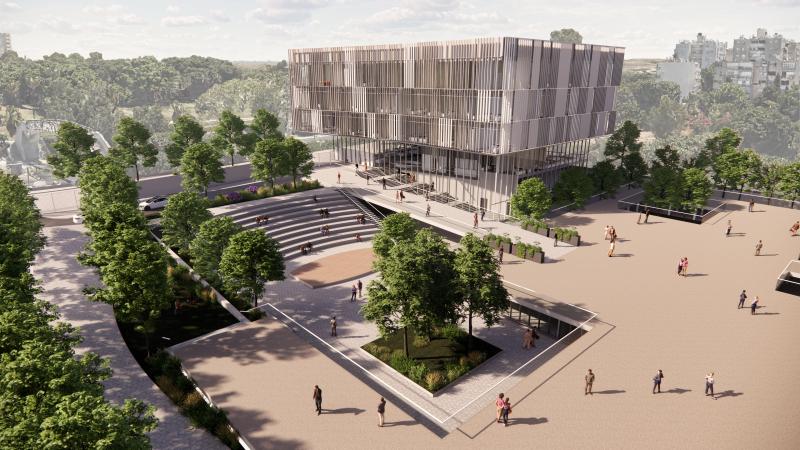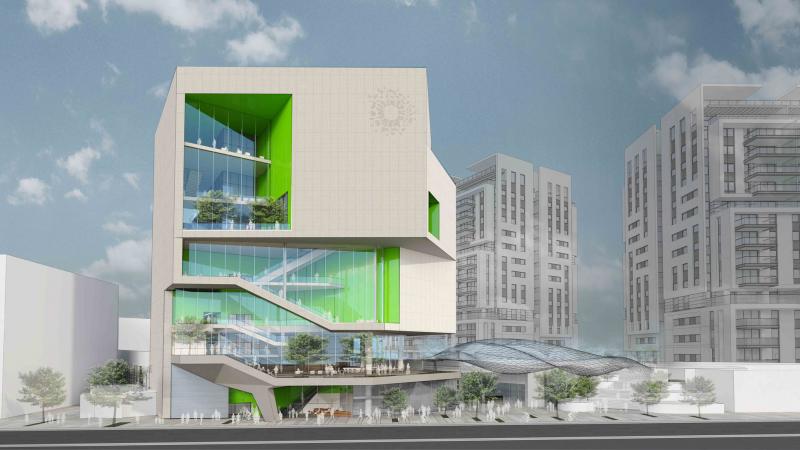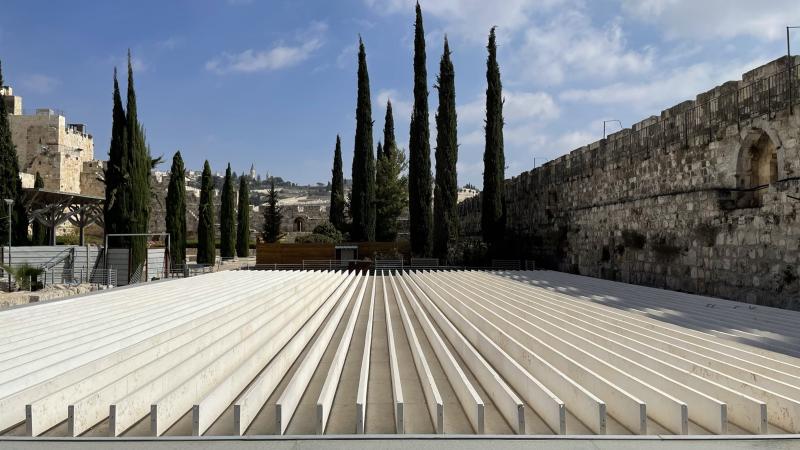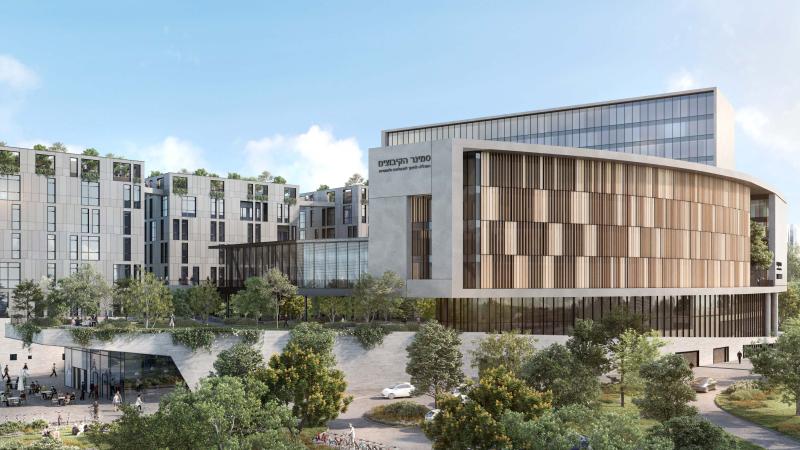Image
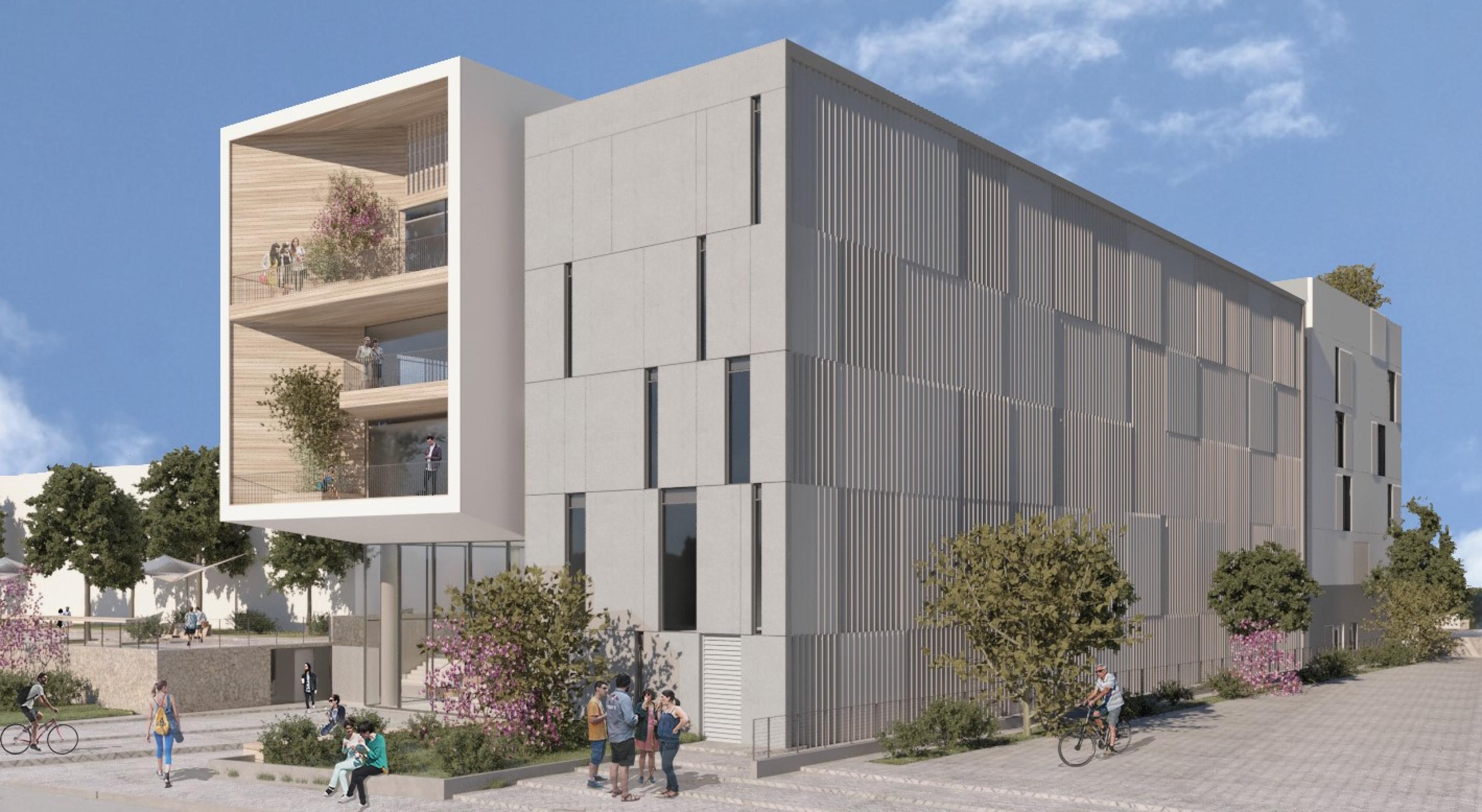
Ramat Gan Campus
Ramat Gan college campus | קמפוס מכללת רמת גן
In progress
The new building of Ramat Gan College by Kimmel Eshkolot Architects: As the new gateway to the campus, located on its eastern side, the design utilizes the difference in height between the street and the campus centre. Wide stairs rise from the street and continue into the building with platforms for sitting, and inside-outside stairs lead visitors towards the auditorium lobby and the canteen, facing the central plaza of the campus. Terraces cladded in natural bamboo panels include stepped garden beds.
The building includes classrooms, offices, an auditorium and administration areas.
Location
Israel
City
Ramat Gan
Year
2018 -
Client
Ramat Gan college campus
Status
In Progress
Program
Culture
Themes
Campus
Image
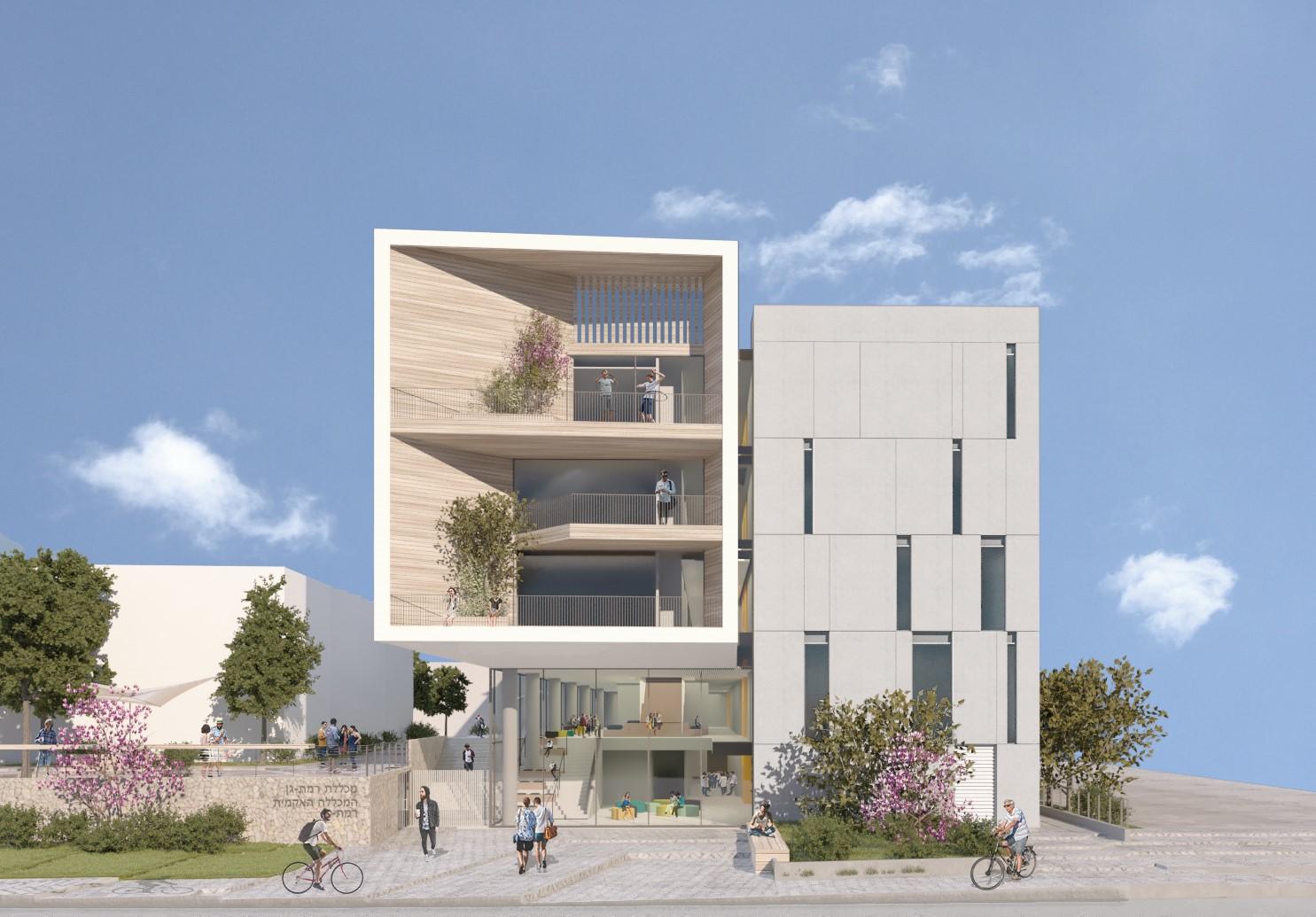
Image
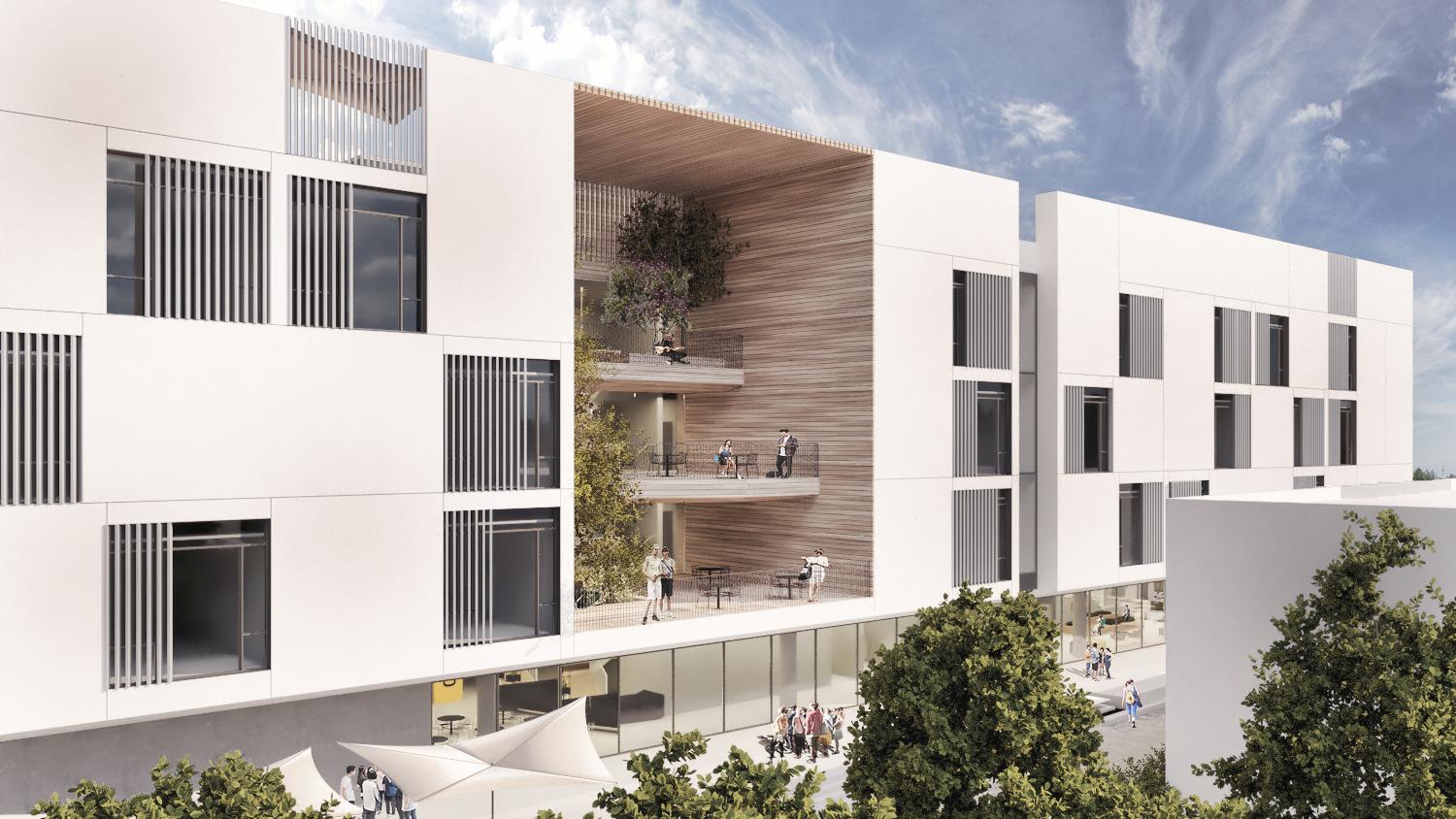
Design Team
Architect Limor Amrani
Architect Naomi Klein
Architect Cheli Hershcovich
Architect Eka Janashia




