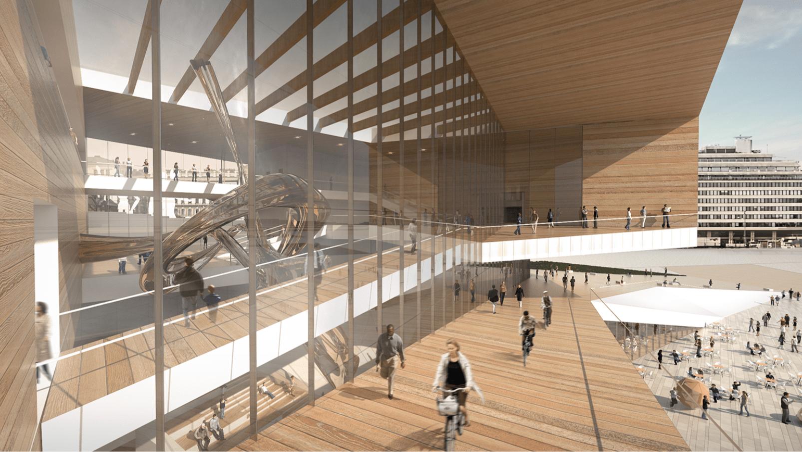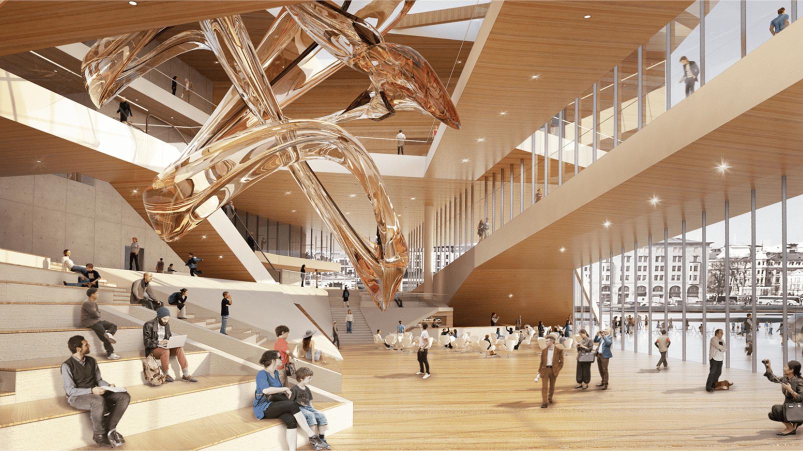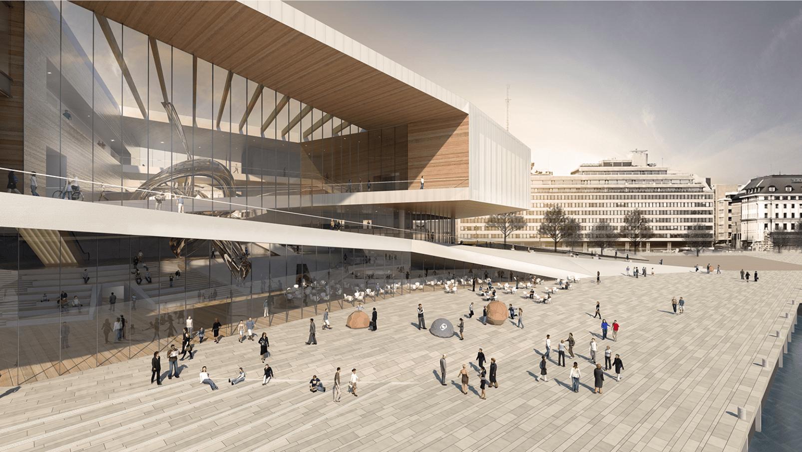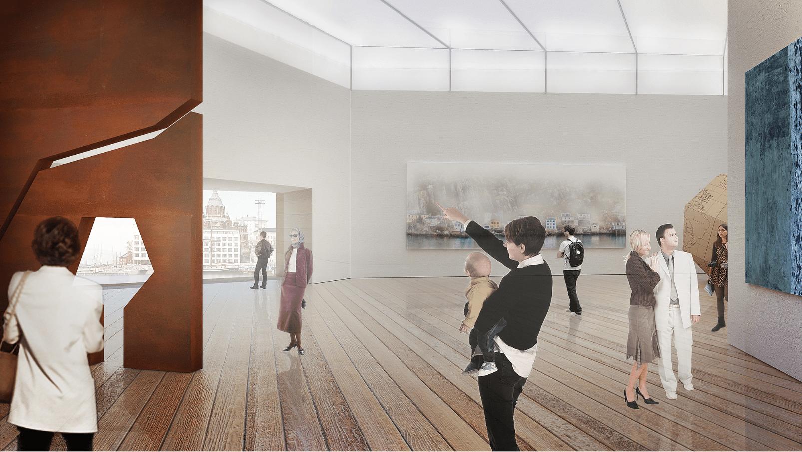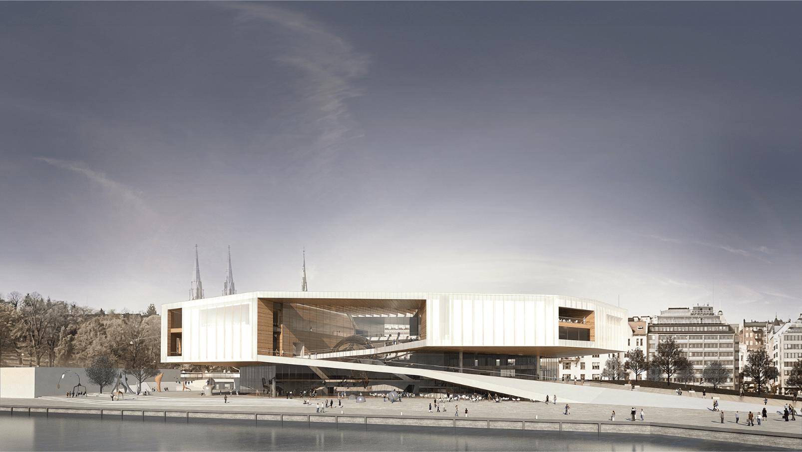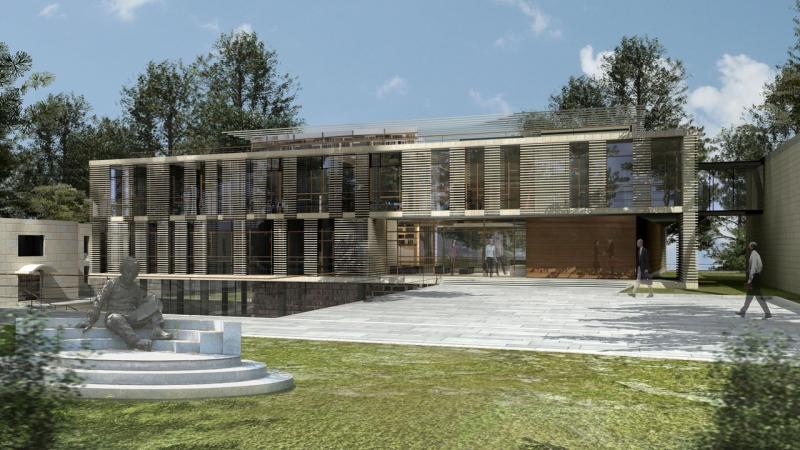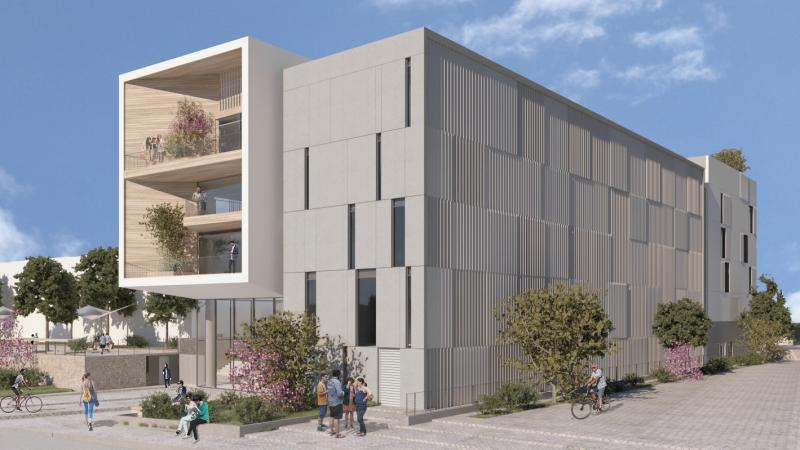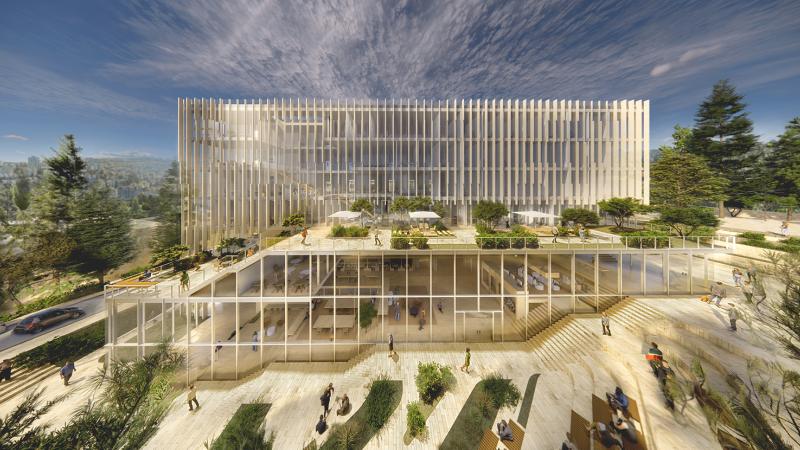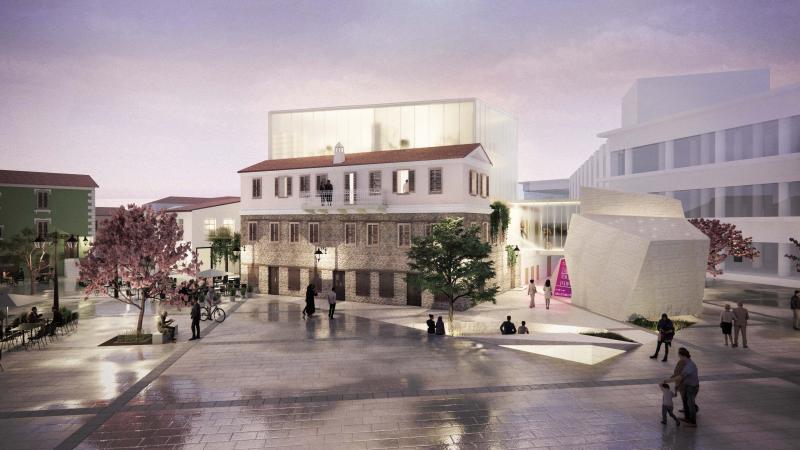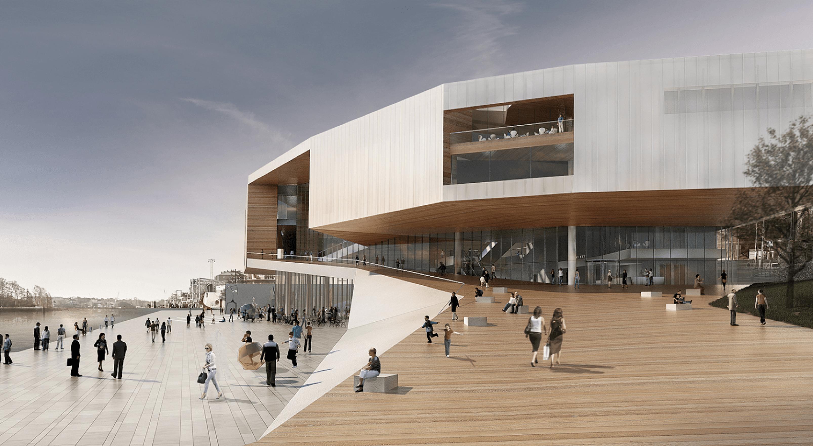
Guggenheim Helsinki
Guggenheim Helsinki | מוזיאון גוגנהיים הלסינקי
The museum as an incubator of innovation in the city’s south harbor
Competition
Framed by water, park and the city, the museum will enable the surrounding historic and natural landmarks to connect and to exchange with one another. The connection shall be made via an urban path – the Guggenheim Way – which will lead pedestrians as well as cyclists from the market square, along the museum and on to Tähtitornin Vuori Park. Blurring the boundary between exterior and interior, with spectacular views towards the city and inside into the museum, it aspires to truly generate a public engagement with art as celebrated in the Guggenheim legacy.
The museum is divided into three main zones through which the Guggenheim Way passes: the public crater, with an atrium at its core; the galleries, floating above the crater and overlooking the city; and the unique sculpture garden, connected to a multi-purpose exhibition and congregational space. The curves of the crater and its topography are designed so as to attract visitors from the city and from the park, as well as accommodating new ways of experiencing art. This is possible through spaces which encourage innovative installations, and mixed indoor and outdoor exhibitions on unconventional public grounds visible from the atrium.
The circulation through the museum was of top priority in the design. We believe that flow of movement between the galleries and the different facilities has the ability to generate an experience that is both individual – by giving visitors the ability to create their own paths – while also having several carefully-curated narratives that make the museum a true ‘one of a kind’. Our proposal corresponds with Frank Lloyd Wright’s groundbreaking circulation system in the Guggenheim NY, by introducing a new ramp system that communicates with the surrounding – it is turned inside out to invite the city to come in.
The main path runs through three large galleries, exposing the visitor at particular points to the water, the park, and to Helsinki Cathedral and to Uspenski Cathedral. This path is connected at both ends to the crater situated below, and visitors can choose whether to first go up using the escalators, then walk down through the exhibitions, arriving at the gallery framing the crater, or walk up through galleries arriving at the Sky Bar on top, overlooking the island of Valkosaari. Each gallery is also well connected with elevators to allow visiting specific exhibitions. Two additional paths run below, around the crater, one being the Guggenheim Way to the park, and the other goes around the crater, through the shop and down to the sculpture garden.
The indoor exhibition space is comprised of three large galleries on the top floors, approximately 1,200 sqm each, as well as three smaller galleries: the multi-purpose gallery on ground level, framing the sculpture garden; the gallery on entrance level, potentially exhibiting a permanent collection of Nordic art and architecture; and the pit-stop urban gallery under the Sky-Bar.
Sustainability is highly revered throughout the design, using local wood as the main construction material. Natural light and ventilation, as well as sun and wind, are used to save energy, and to maximize the comfort of the visitors, while giving careful attention to cost of maintenance and durability.
Set in an exciting site, the new Guggenheim has the potential to play an important role in Helsinki’s fast growing metropolitan area. Through a collaborative dialogue with the city, the museum shall become an international hub for art and cultural discourse at large
