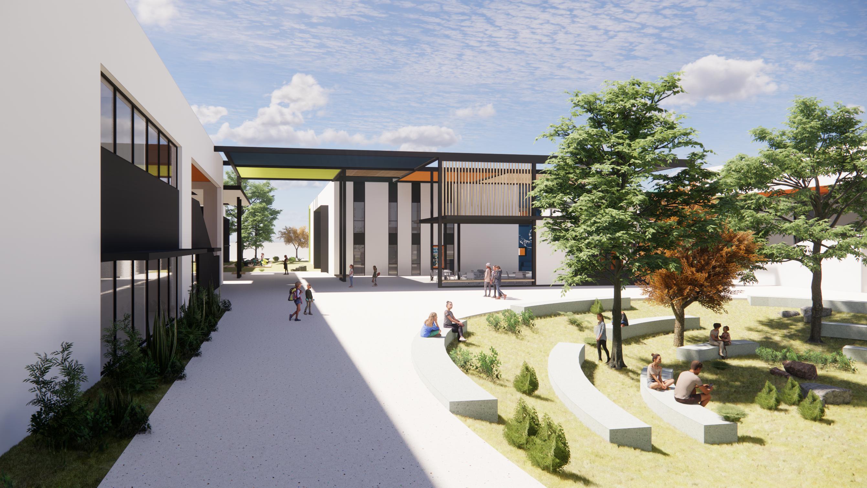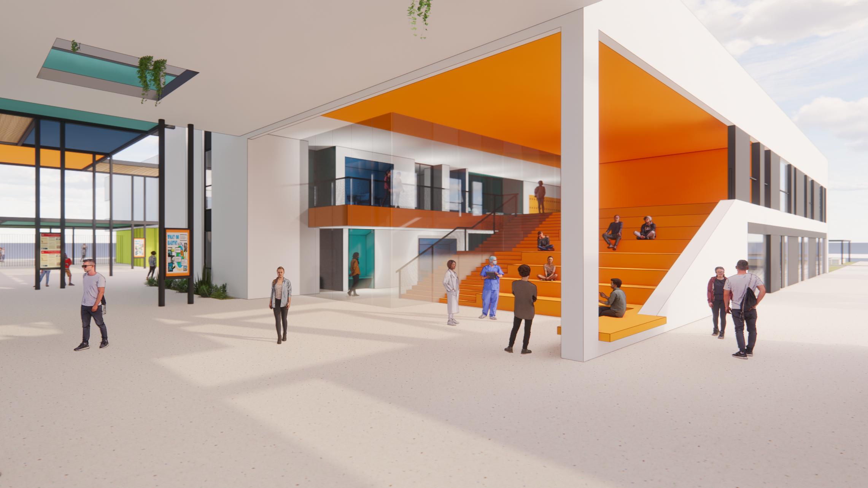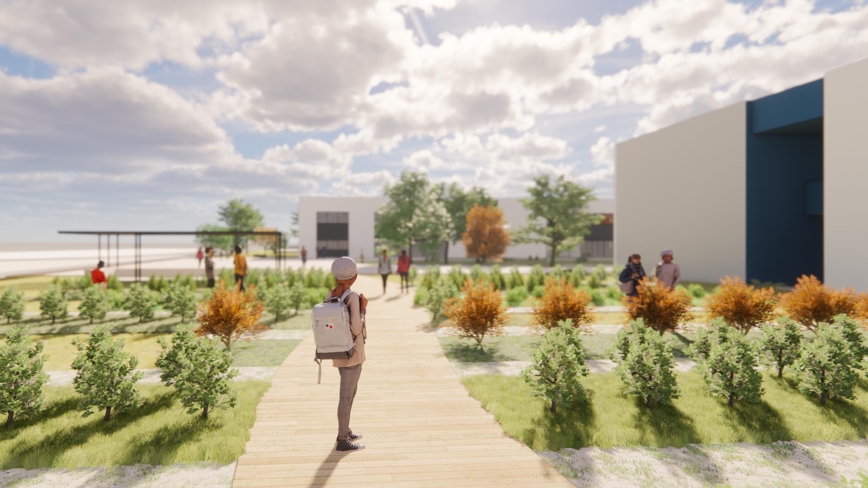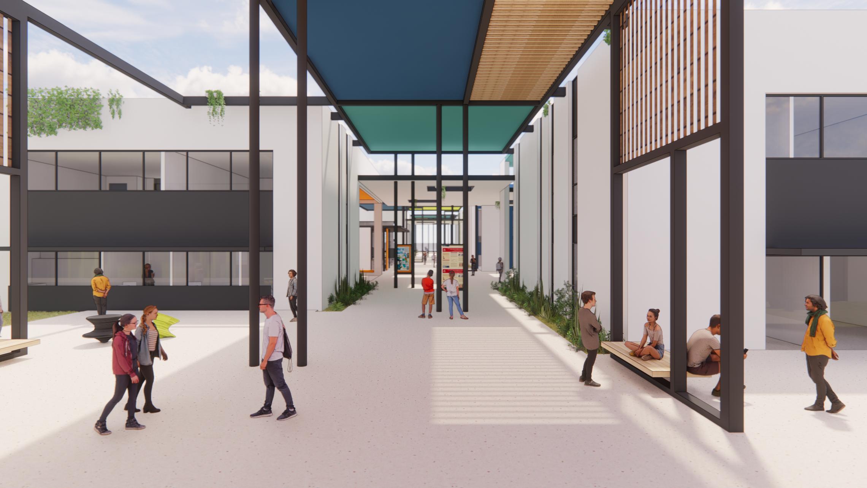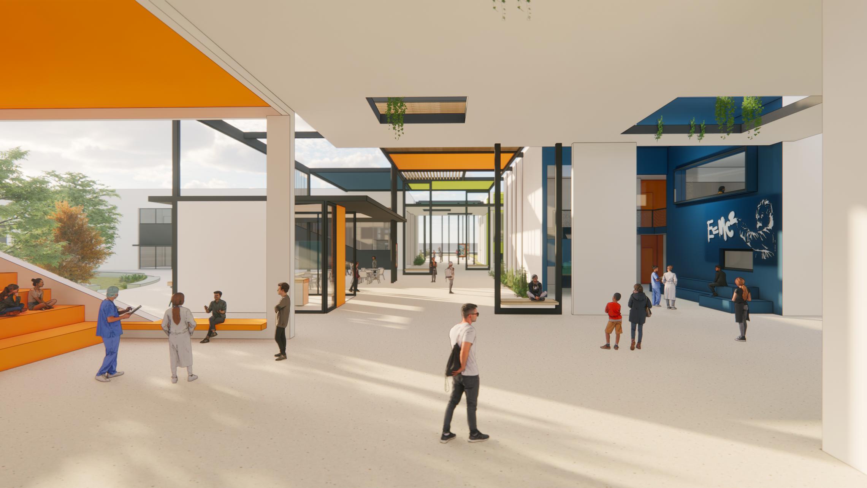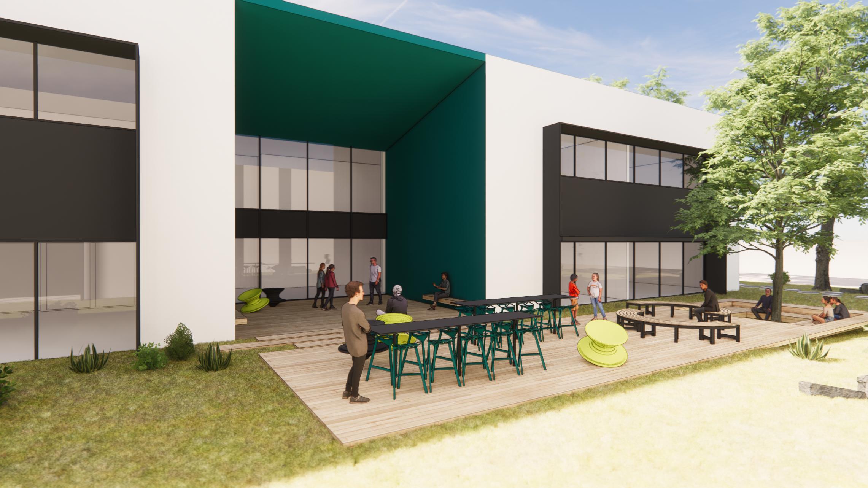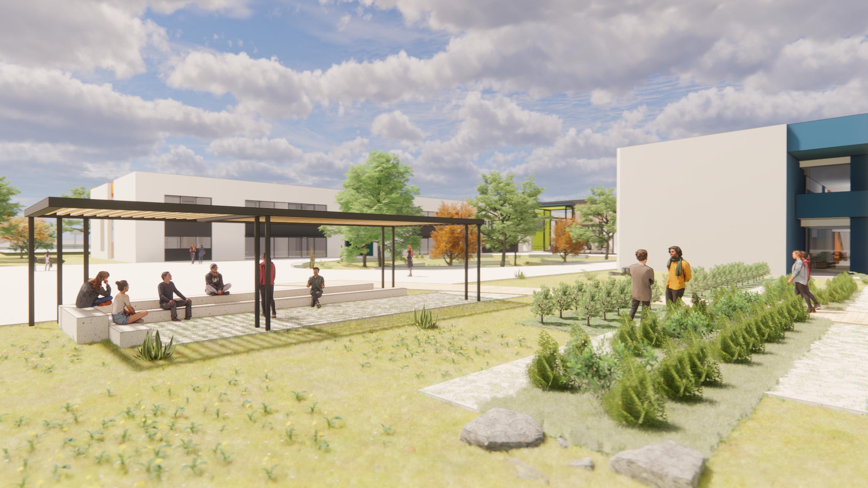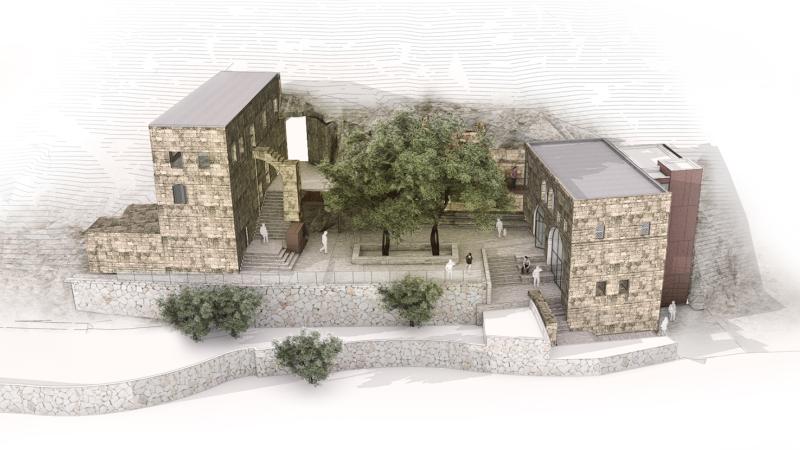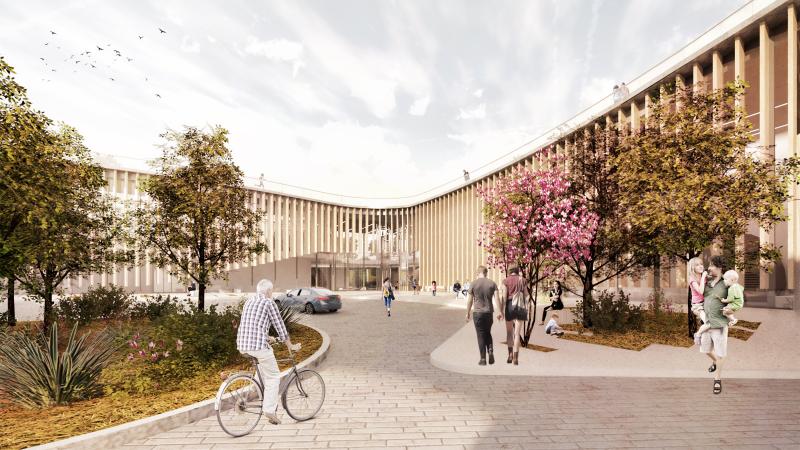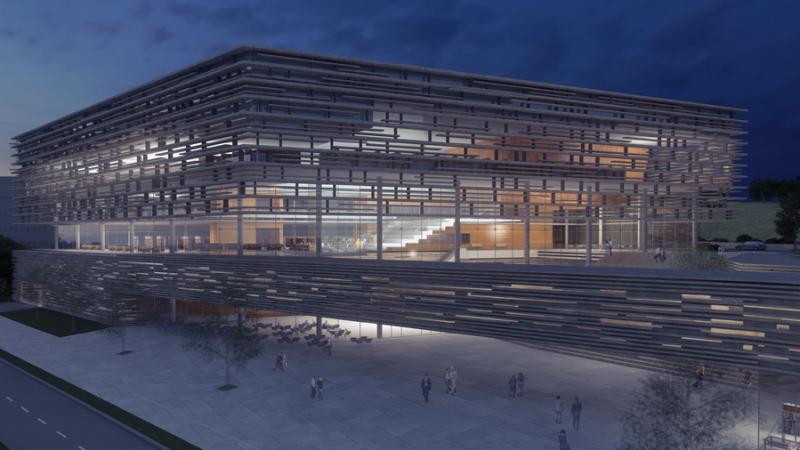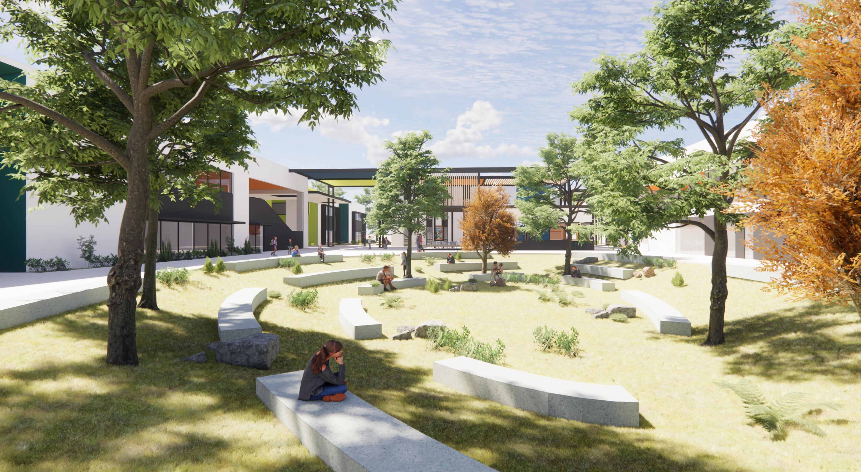
Be'er Sheva
High School
High School
Be'er Sheva Park High School | תיכון הפארק באר שבע
In progress
Our new project at the edge of Israel’s desert includes shaded courtyards and laboratories for pre-Med studies.
With 42 classrooms, the design creates a campus with five learning buildings, an administration building and a public building with an auditorium and library.
The buildings are designed as ‘houses’ for different age groups, being both a junior high and high school and in order to allow the construction of the project in phases. Each house will have certain transparent walls to create a connection between inside and outside and to use plenty of natural light. Each house will include areas for innovative learning, soft spaces for socialising as well as interactive learning spaces. In addition, every house will have a shaded outdoor classroom, congregation space and laboratories.
The houses are connected with an interior ‘street’ crossing through the school from north to south with unique shading elements, seating and a canteen.
