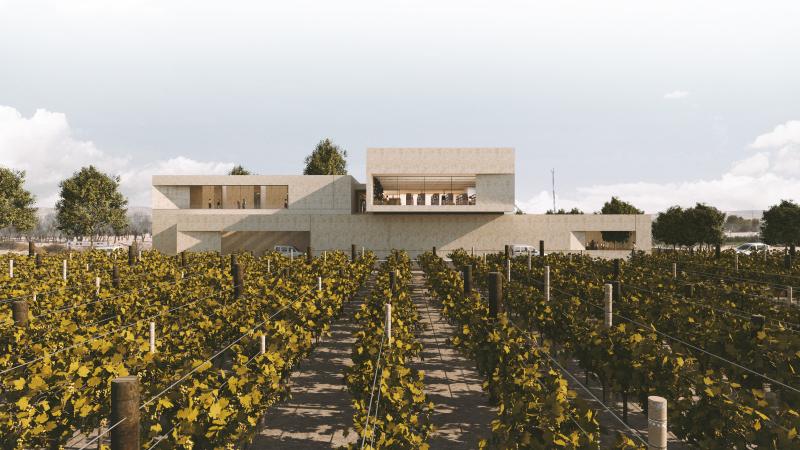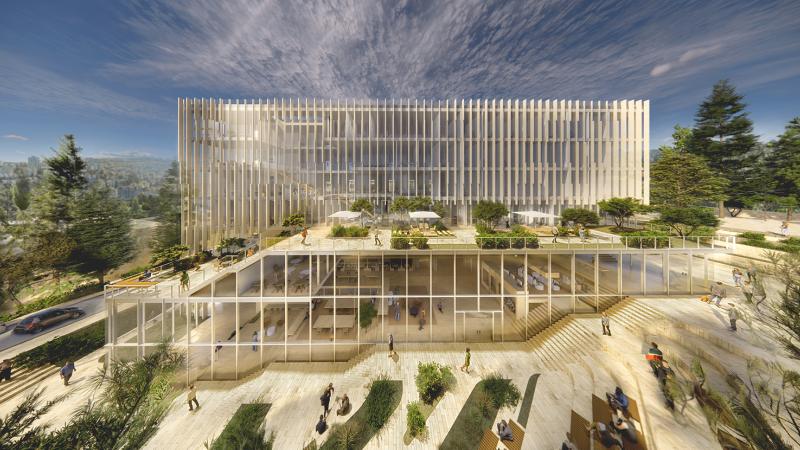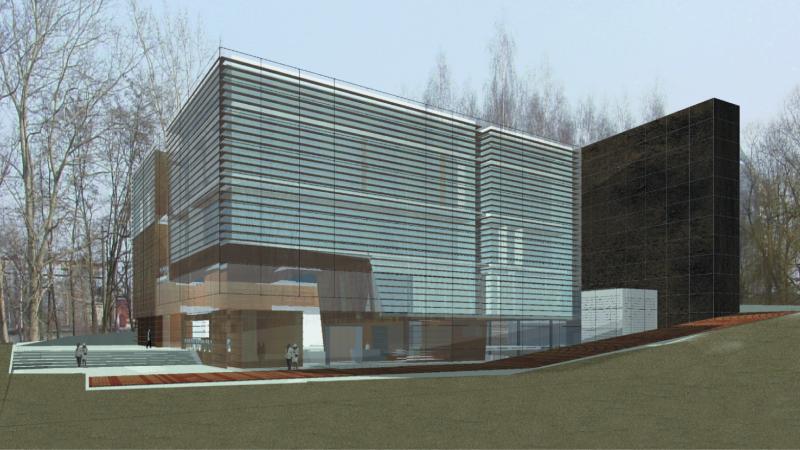
Sylvan Adams
Institute
Institute
Sylvan Adams Institute | מכון סילבן אדמס
The Sylvan Adams Sports Science Institute, Tel Aviv University
Competition Winner | In Progress
The design of the building for the The Sylvan Adams Sports Science Institute was inspired by the research that will take place in its laboratories. The design concept was to mimic the anatomy of the human body – a strong, spring like structure and layers of ‘muscle’ weaved into it. The latter is represented by a unique louver system, generated by parametric design tools.
The challenging conditions of the site – a long and narrow area directly adjacent to the existing sports hall, led to a compact 40x10m floor plan. Facing the university entrance on Chaim Levanon St, the floor plans are stacked on top of one another to form a tall and narrow façade.
The building expands the university’s public space by having a recessed transparent ground floor which follows the sidewalk. A café and lounge areas invite pedestrians inside.














