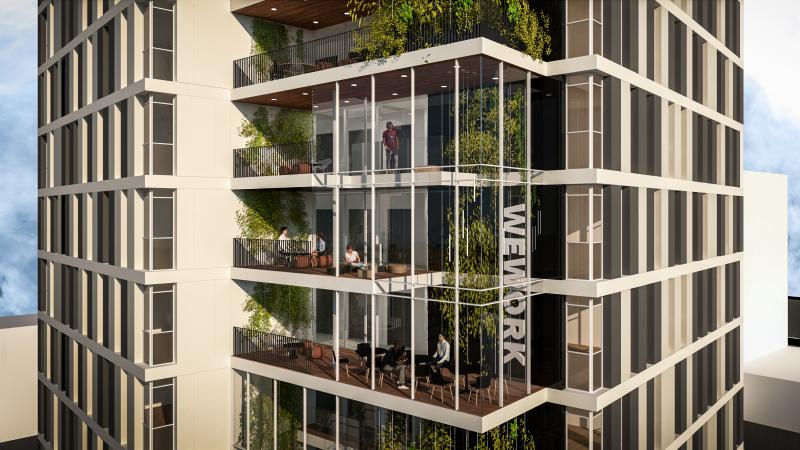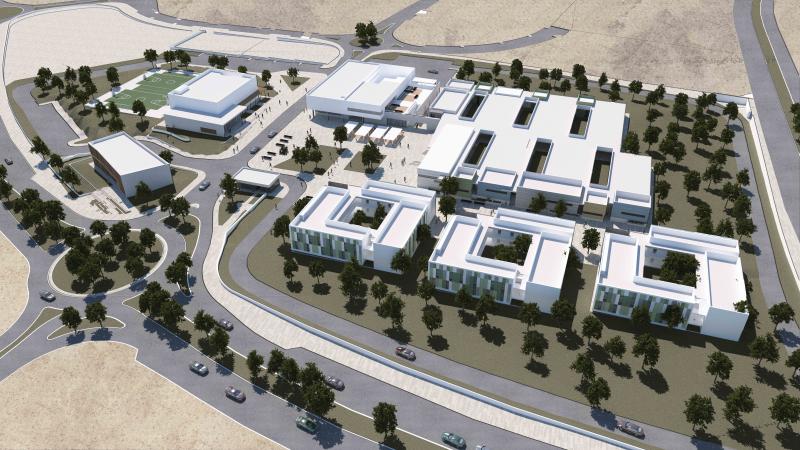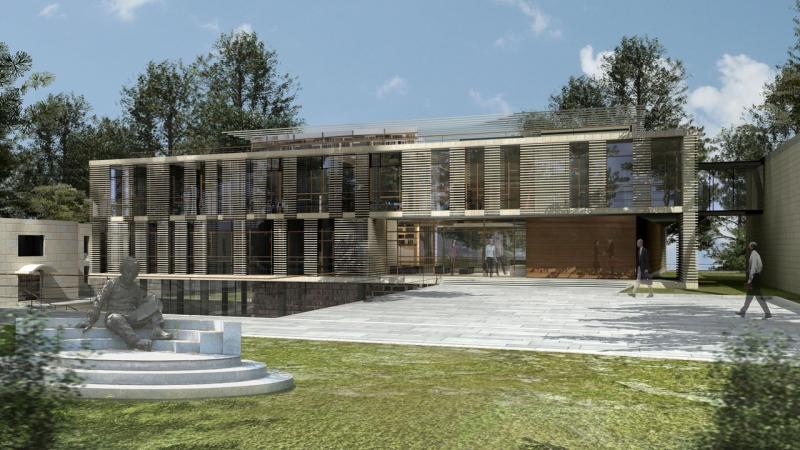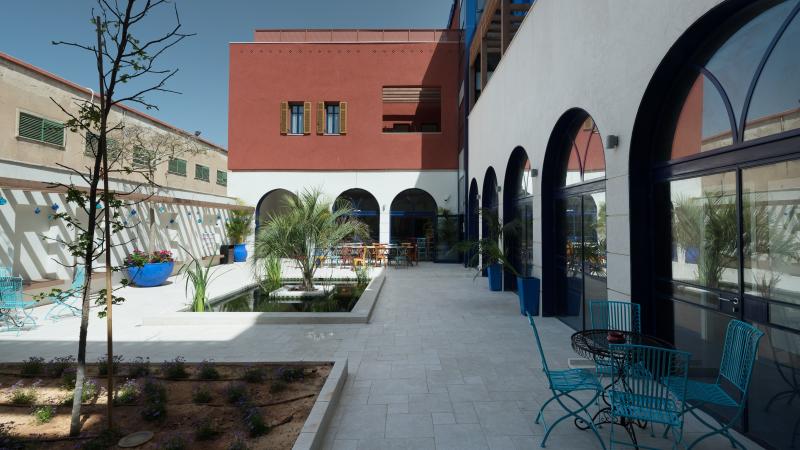Image
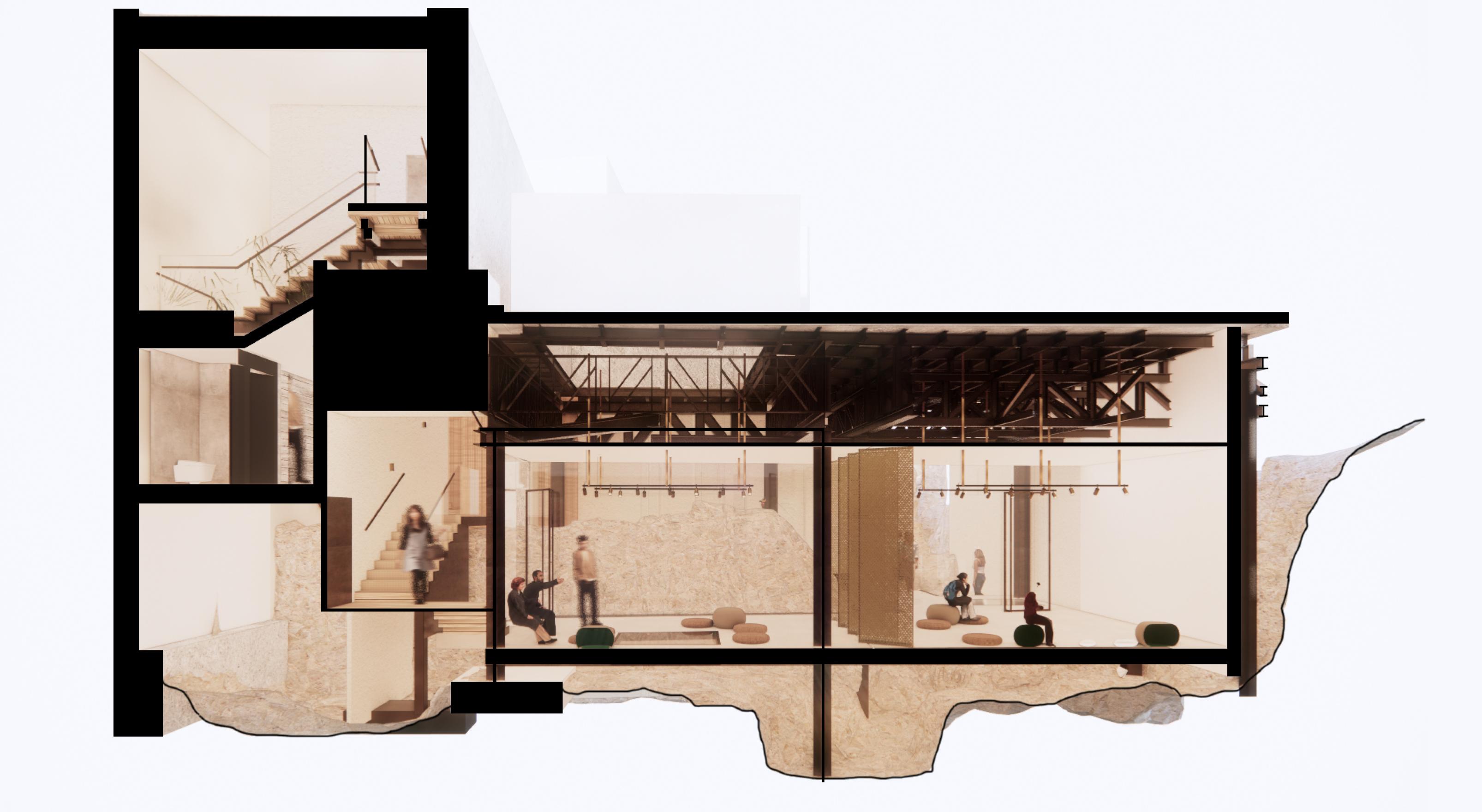
The Spring
Citadel
Citadel
The Spring Citadel | בית המעיין
In progress
This unique and interesting project is intertwined and integrated into the underground archaeological sites of the City of David. The Spring Citadel project's objective was to expand the existing underground paths to connect to two new intimate group gathering spaces enclosed in a glass box in the complex archaeological underground environment. A flexible perforated metal acoustic divider was designed to separate the gathering space into two as needed. As well, a tower with new restrooms and storage was added in this area and new pathways to a breathtaking view of the ancient fortification walls of Jerusalem from the Bronze Age in 1200 BCE.
Location
Israel
City
Jerusalem
Year
2018 -
Client
Private
Status
In Progress
Program
Culture
Themes
Visitor Centre
Image
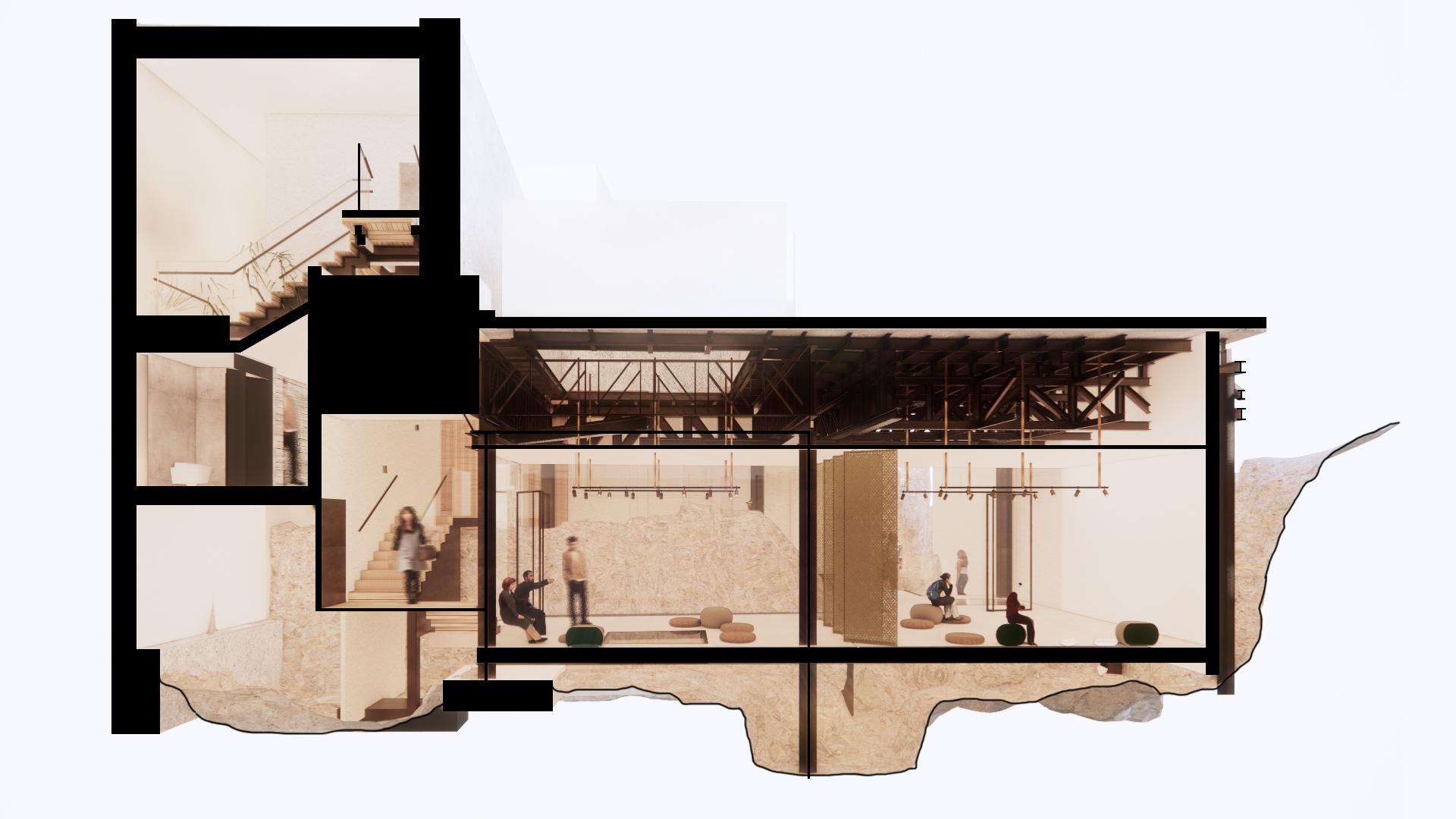
Image
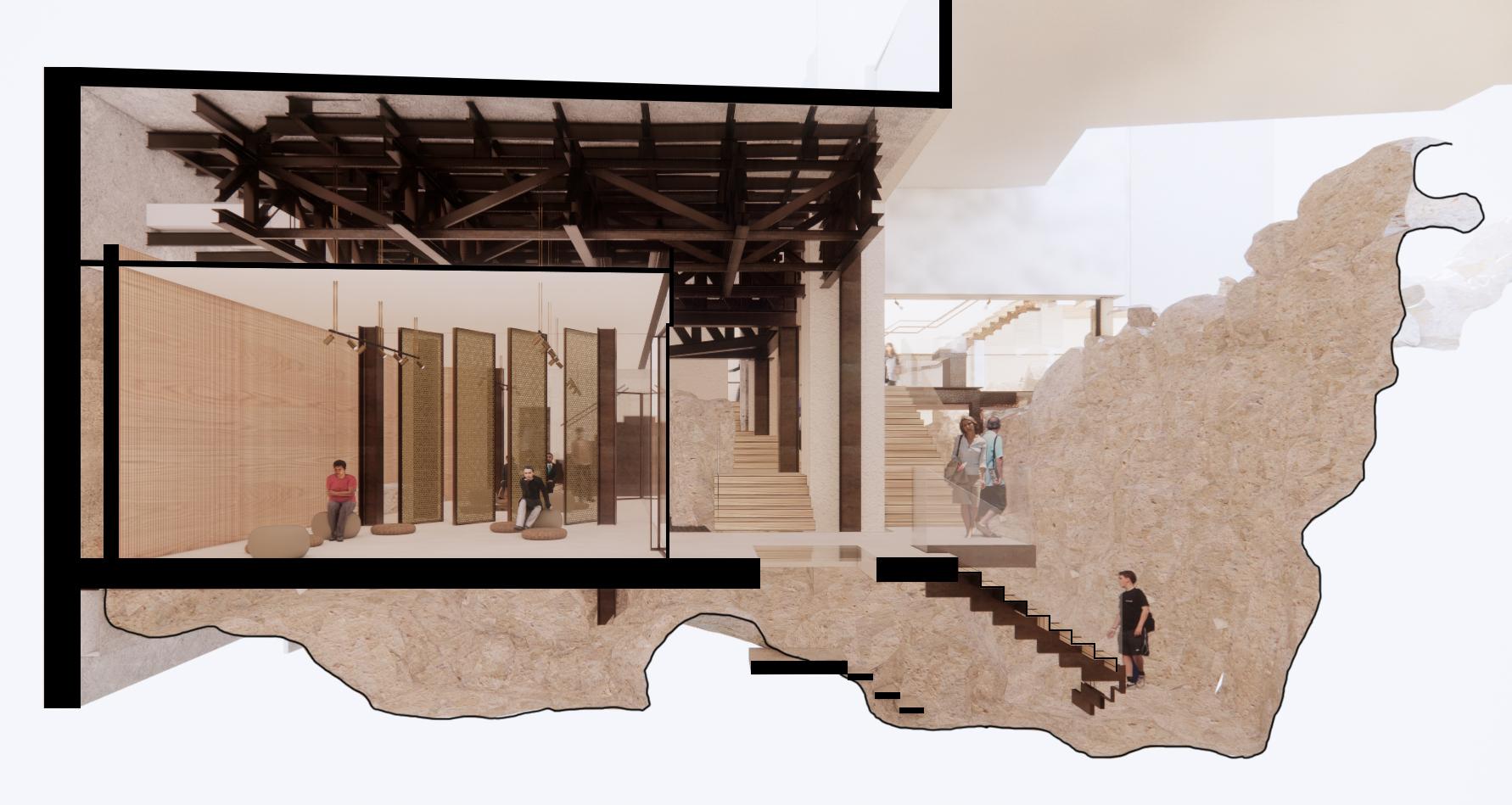
Image
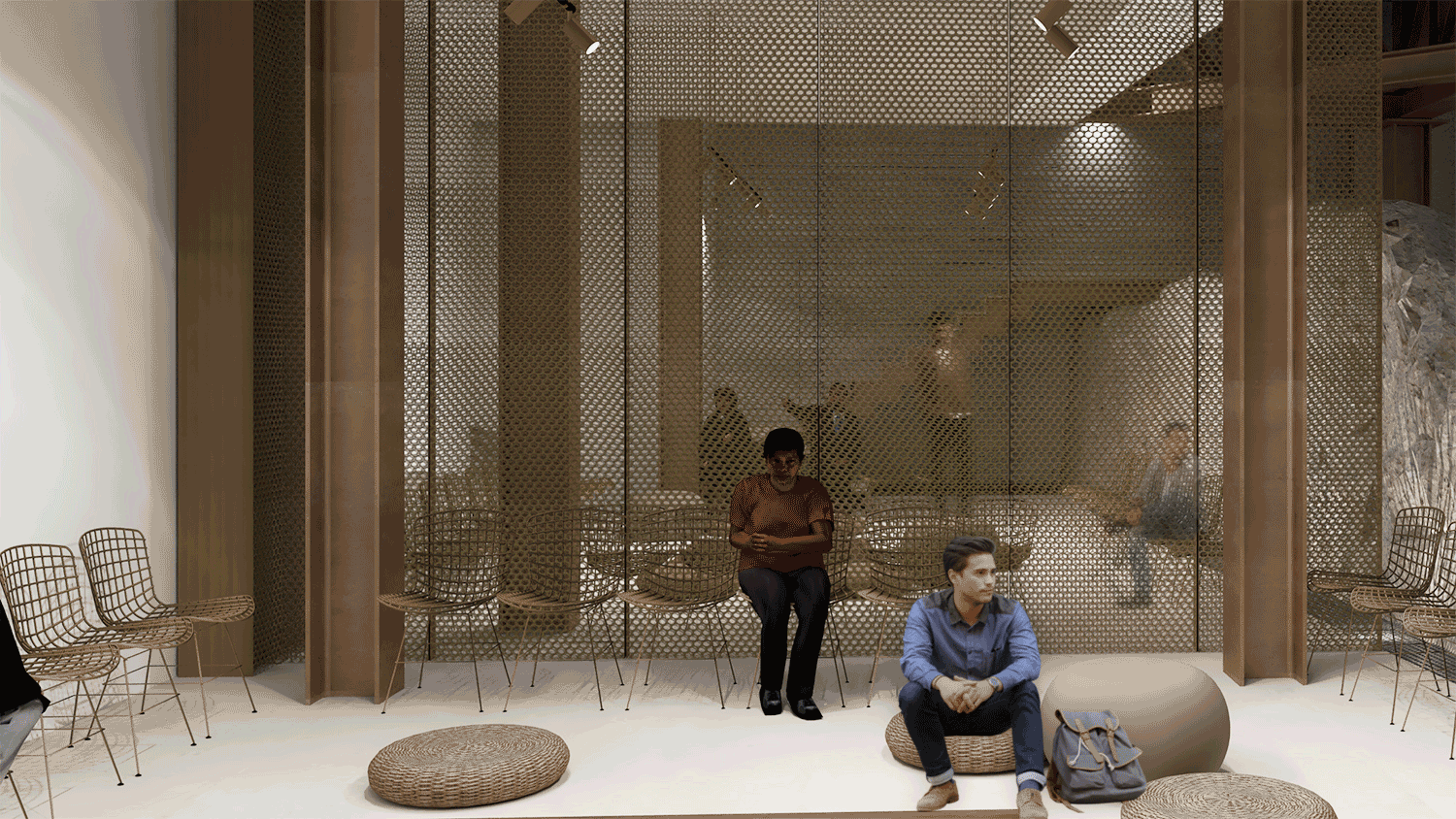
Image
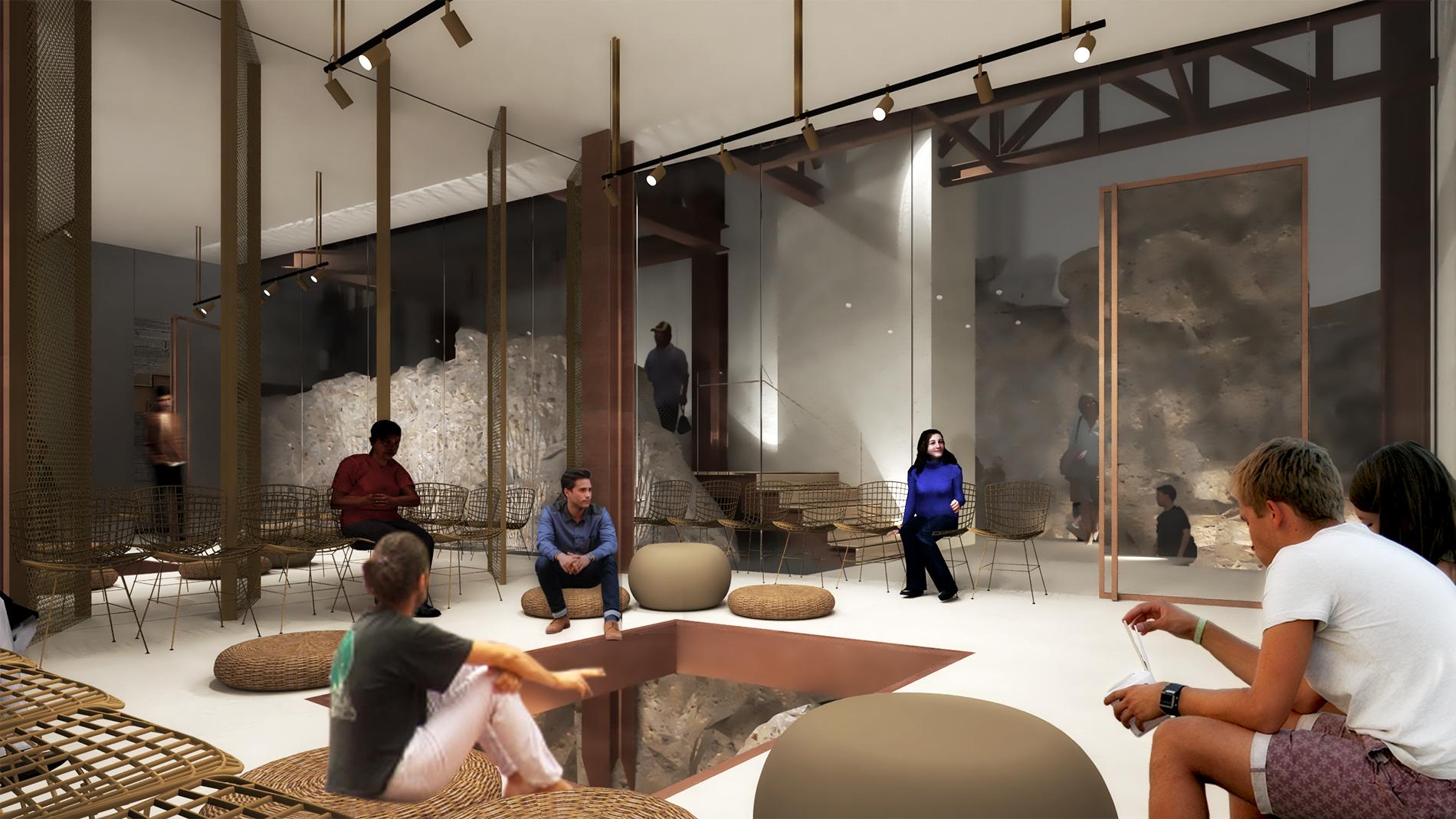
Image
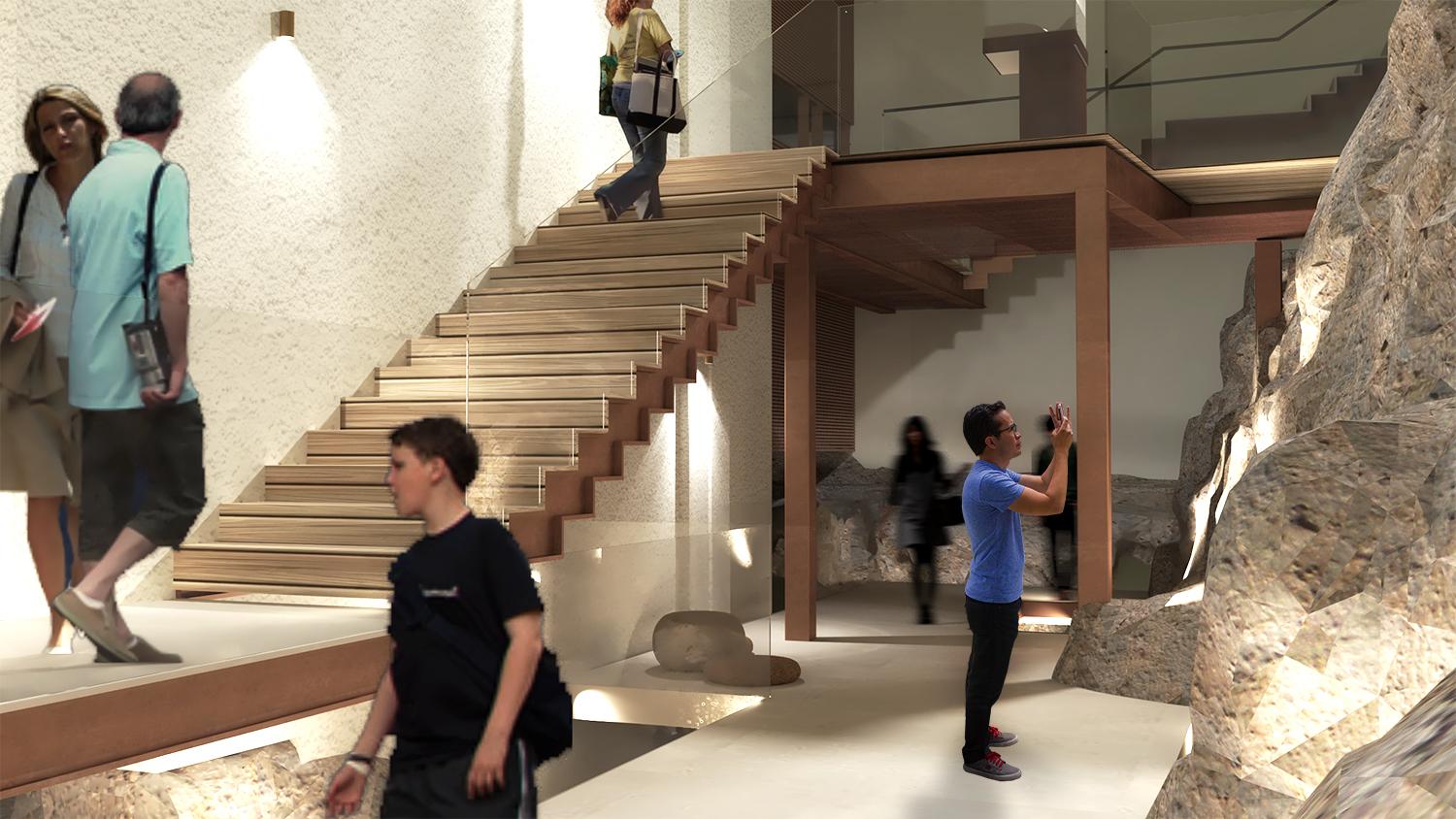
Image
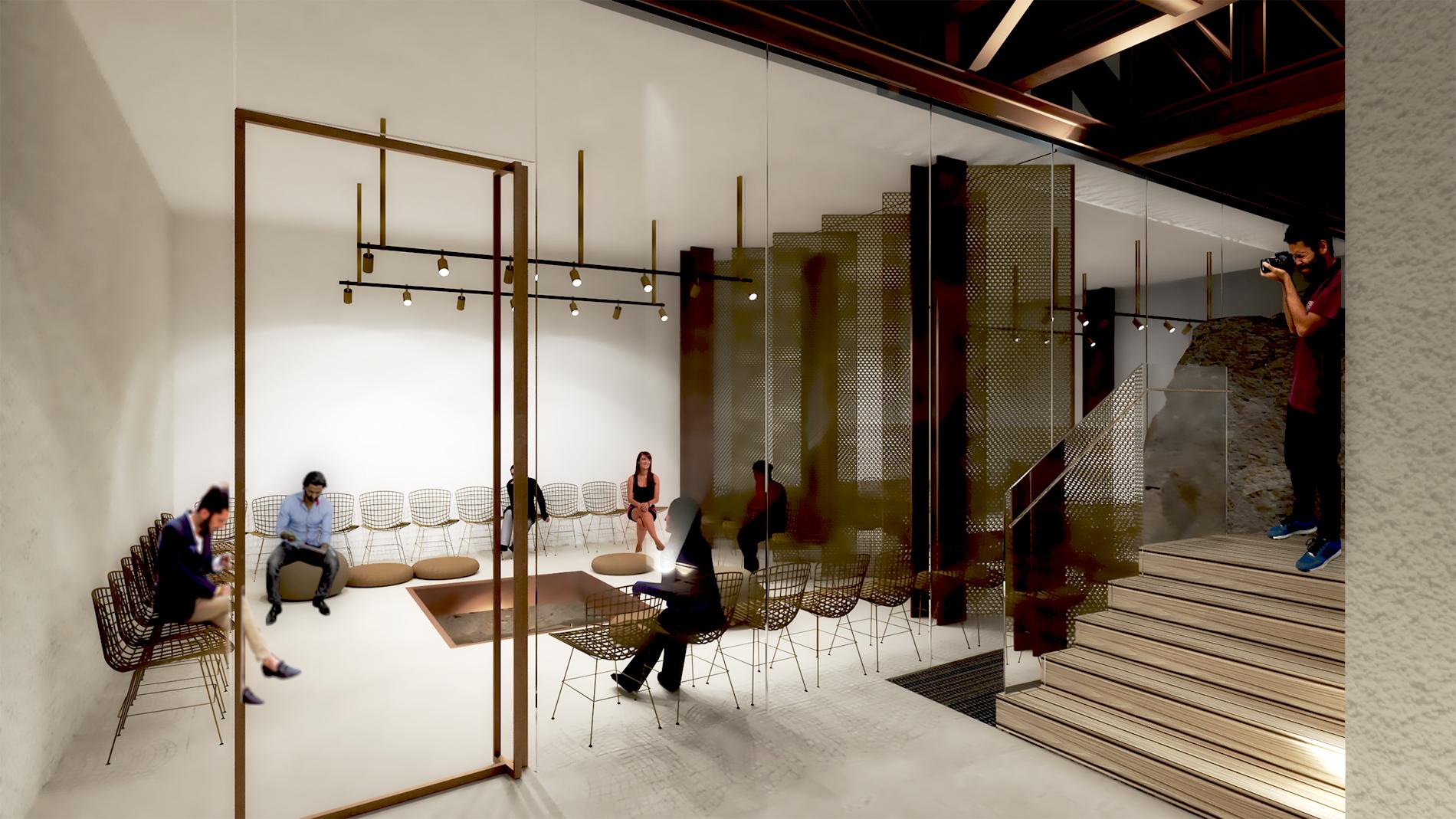
Design Team
Architect Naomi Klein




