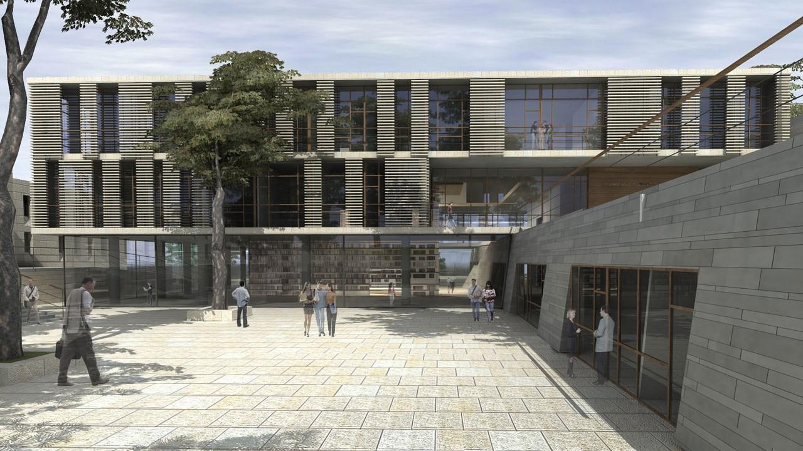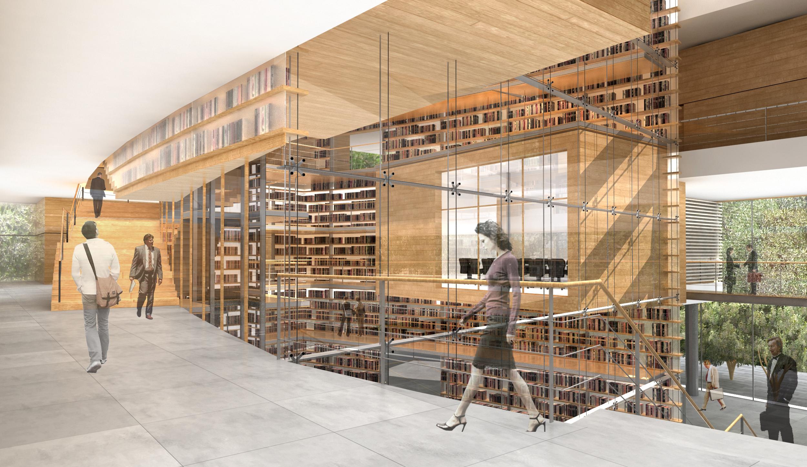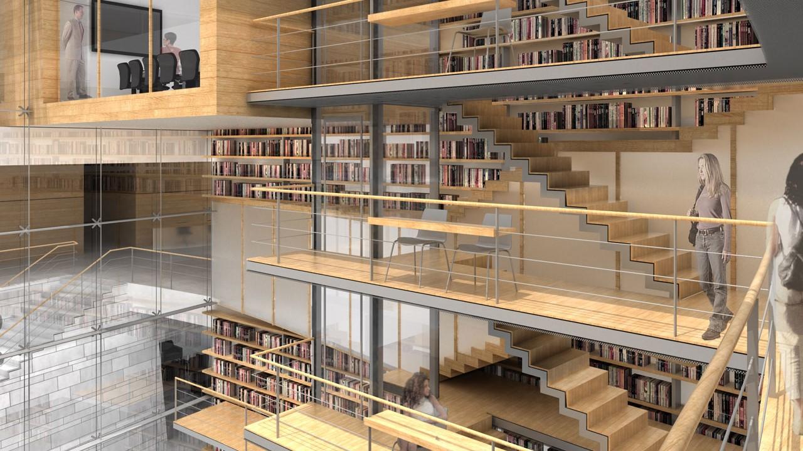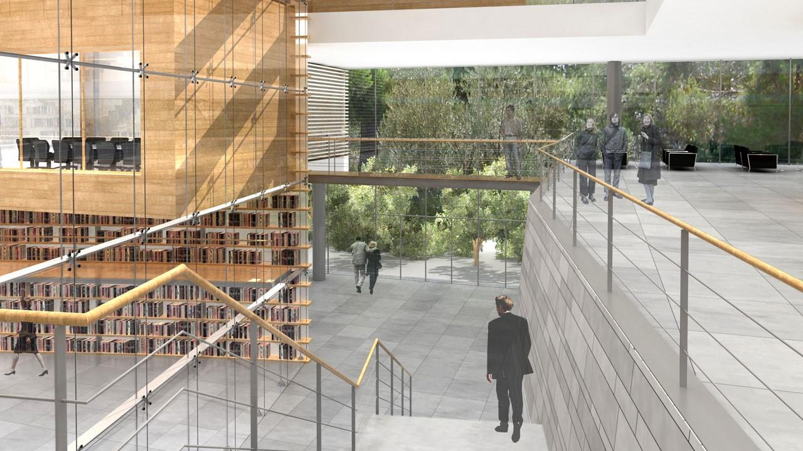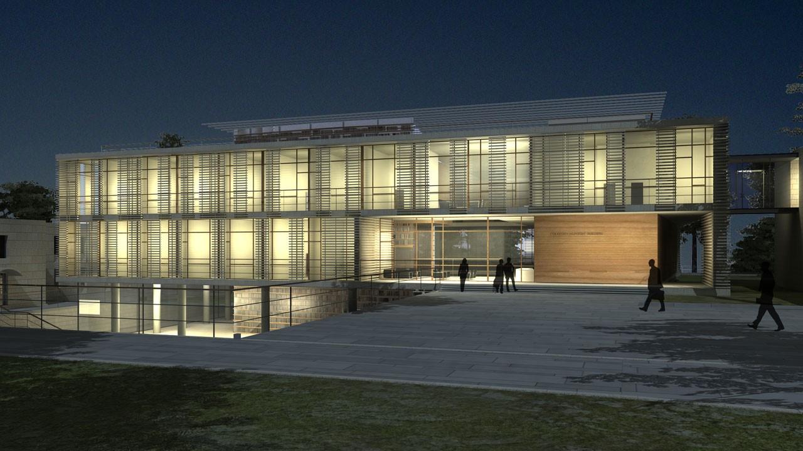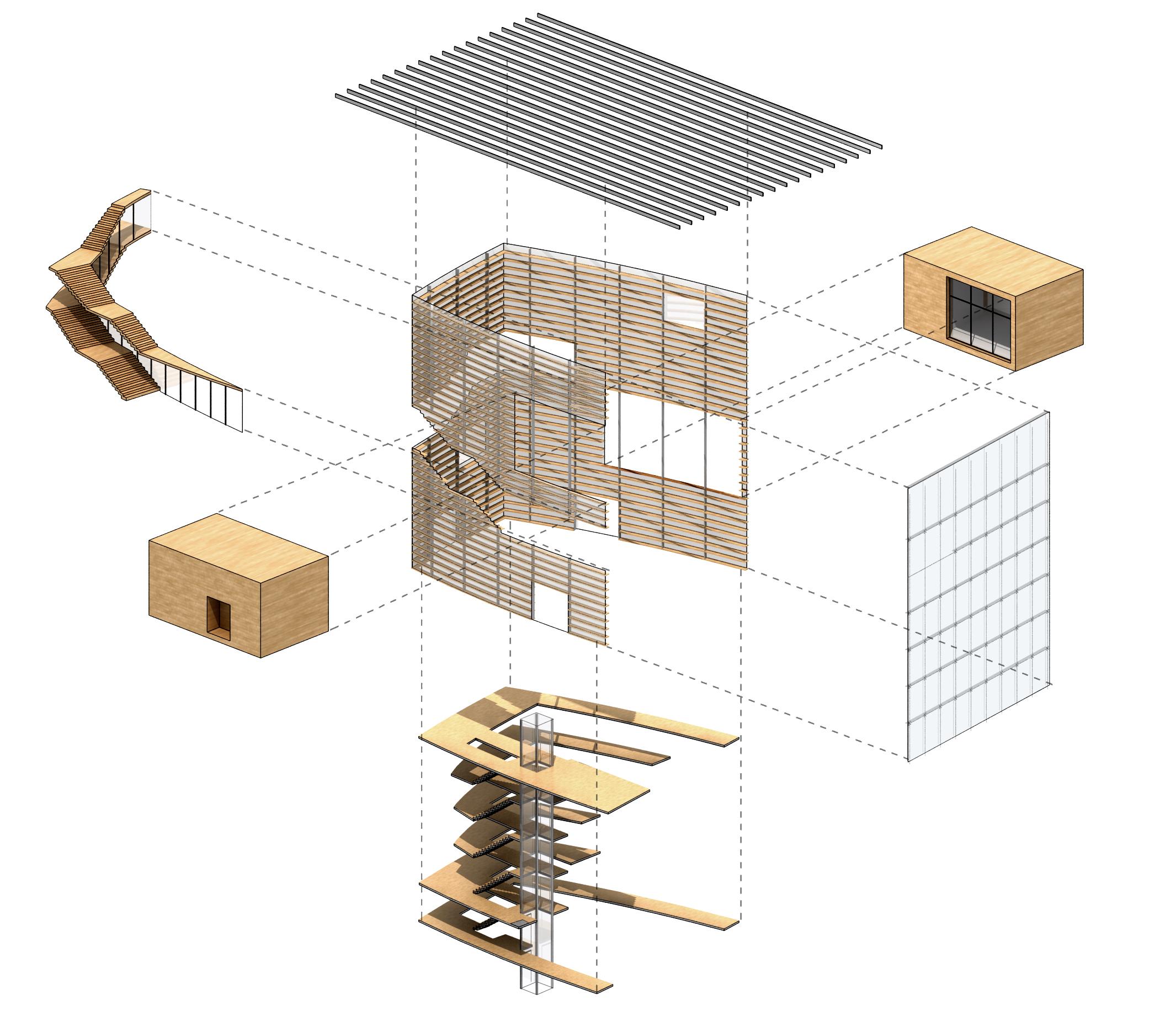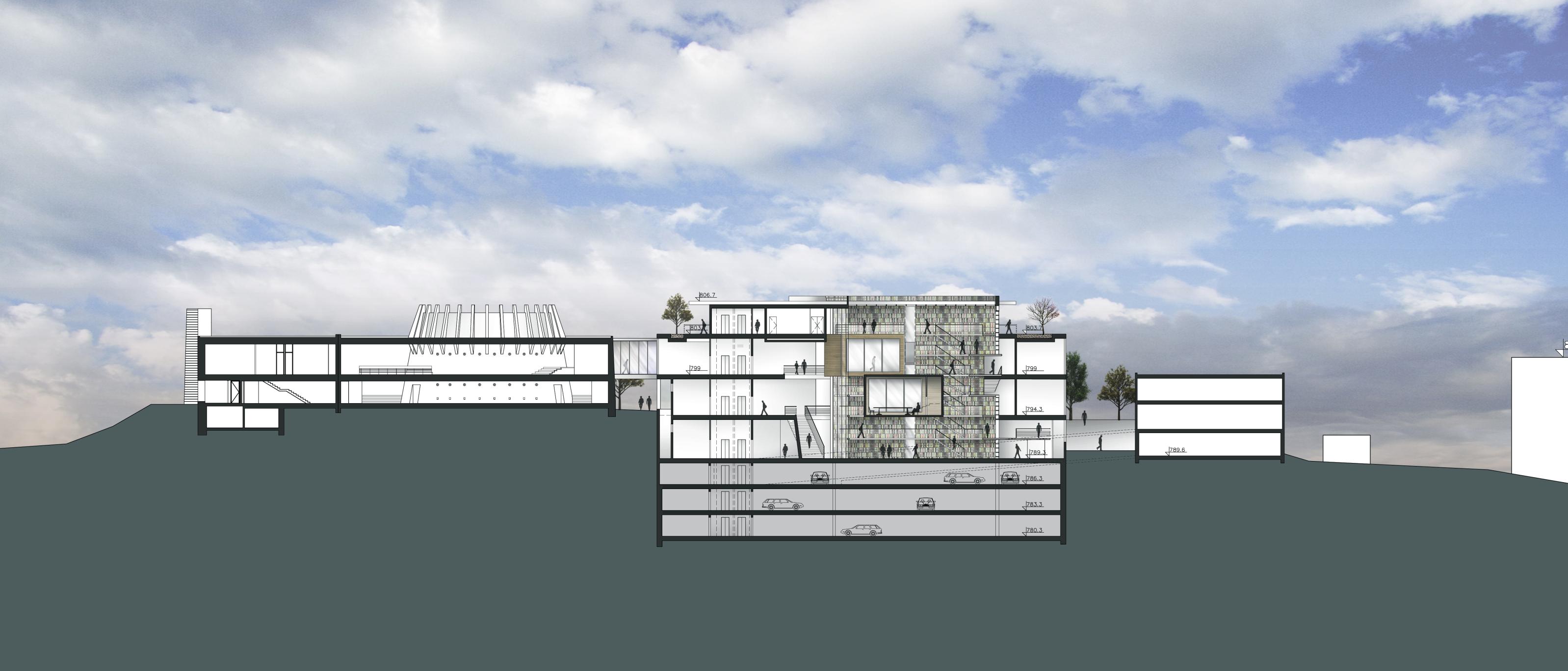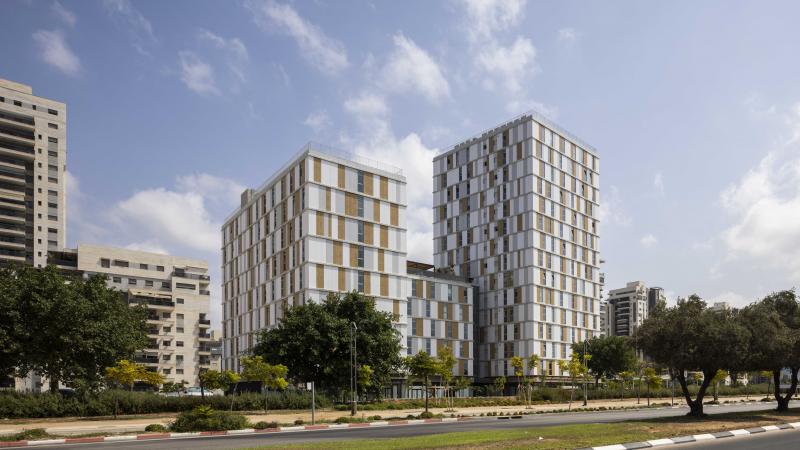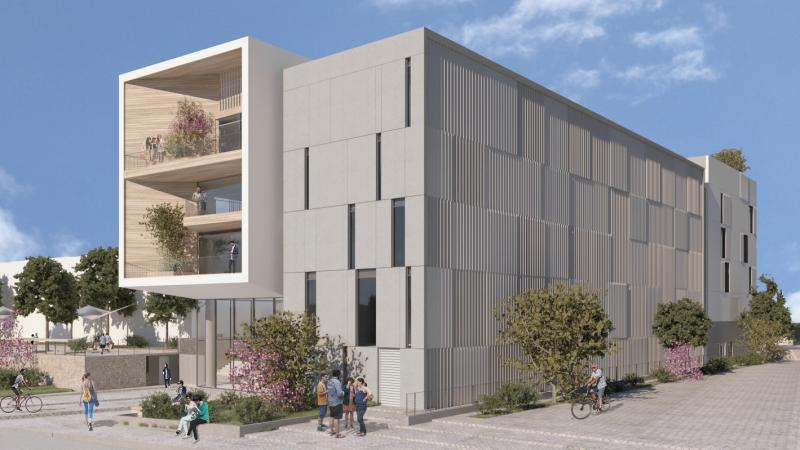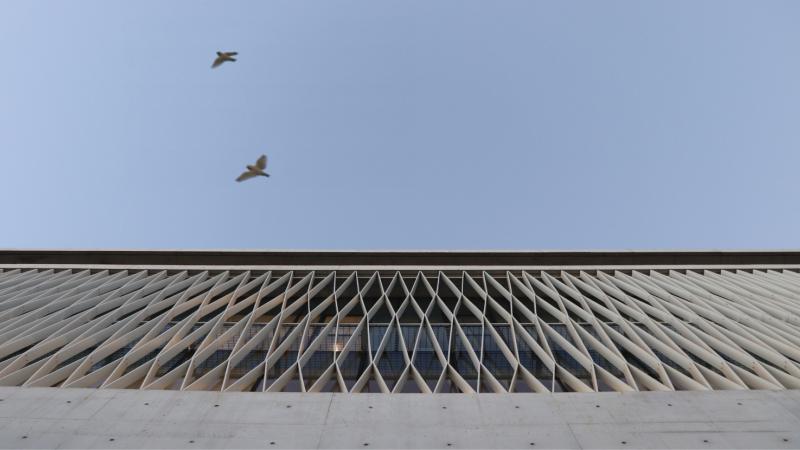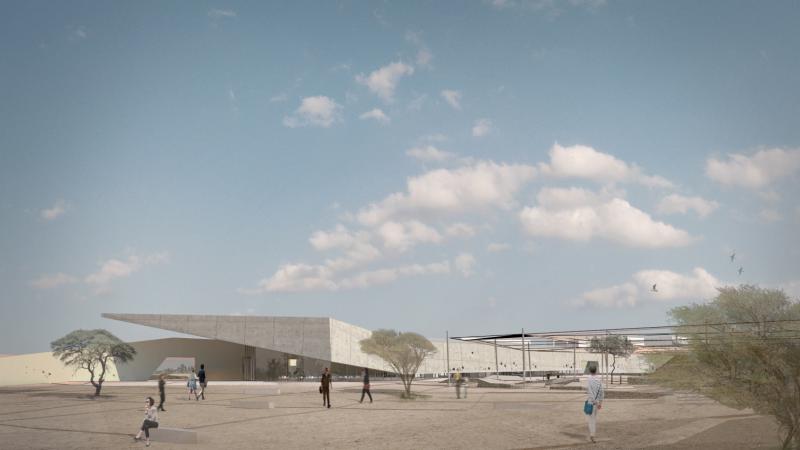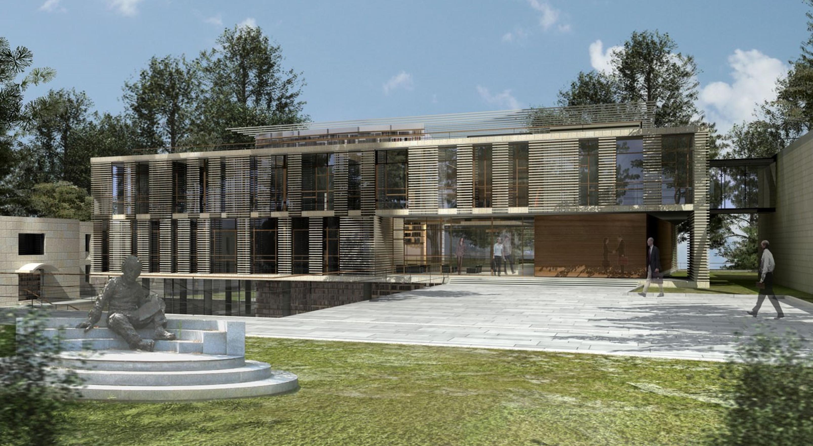
Van Leer Institute
Van Leer Institute | מכון ון ליר
Master plan of the campus and the design of the Polonsky building
Competition
The competition's task was to prepare a master plan f
The proposed solution takes into account the necessity to enlarge the existing campus such that it will allow future development while preserving its magic, its isolation from ever-present urban noise, its peaceful greenery that encourages thinking –creating a "green lung" in the city centre.
Our strategy was to make use of the natural topography that is to say to establish the space-demanding functions to be partially underground. With minimal effort, the sloping ground, opening into green spaces, can be utilized for big–crowd exterior events such as receptions, social encounters, and as a source of inspiration.
Equally important is that careful consideration of the topography makes it possible to add extensive areas for buildings on campus that remain non-obtrusive, as if "planted" in nature, and that do not stand out from the existing skyline.
The
As a direct consequence of its central location, campus passages have to traverse the building, in particular from the entrance square in the N
The structure of the library and the central space form a natural ventilation core; Hot air ascends and is released in summer, allowing cooler air to enter, whereas in winter the hot air is mechanically directed downward thus naturally heating the building.
Natural filtered light will enter all inner parts of the building and the library through the screened louvered skylight of the building.
The envelope creates shade by inc
The stone louvers in the outer envelope of the building protect the internal envelope and allow it to be completely transparent.
In

