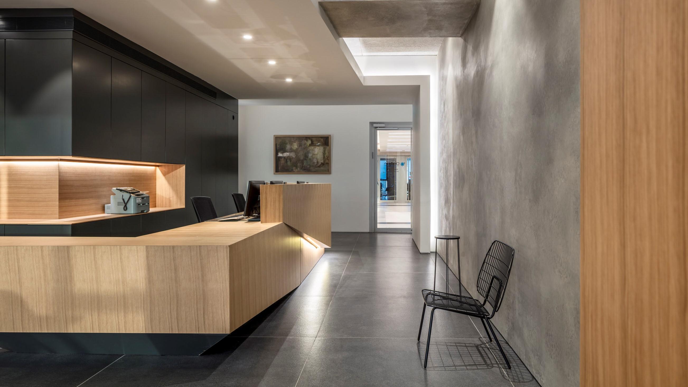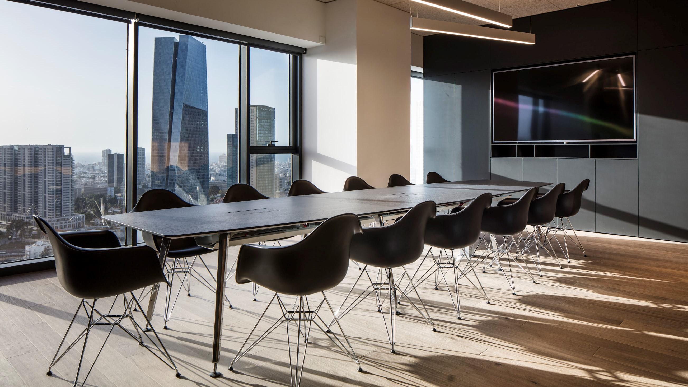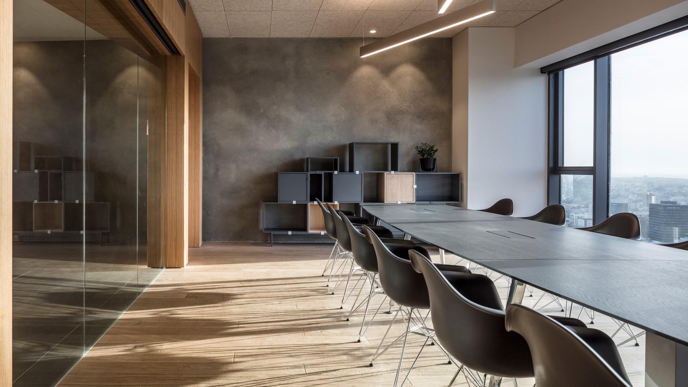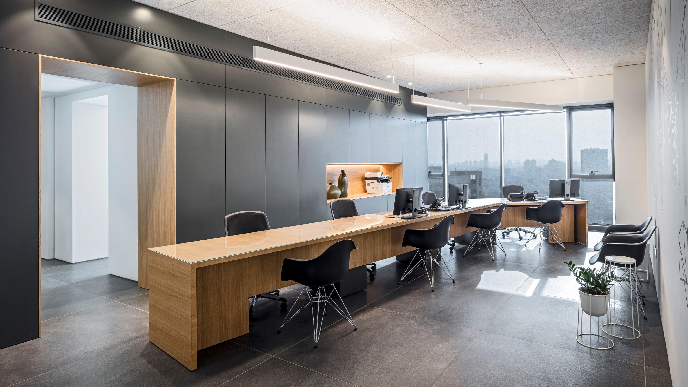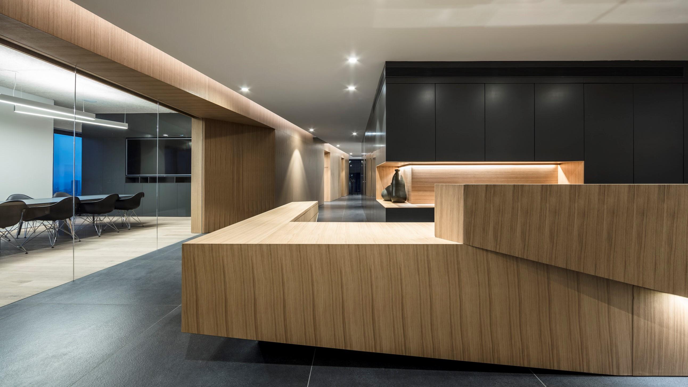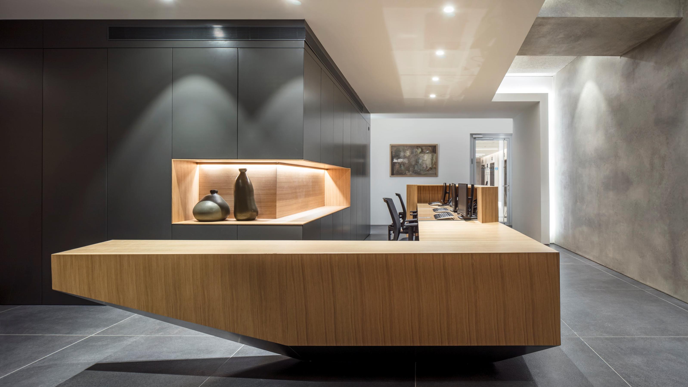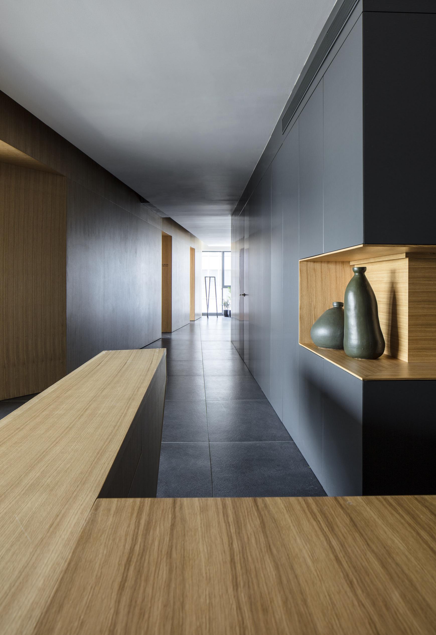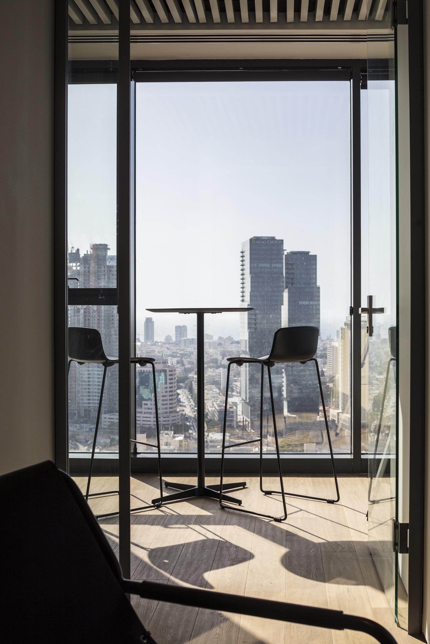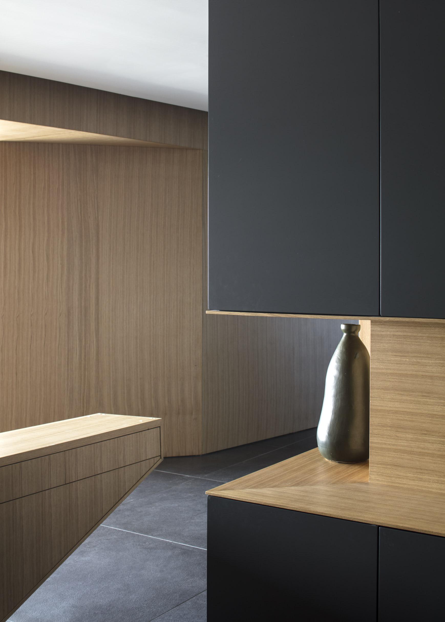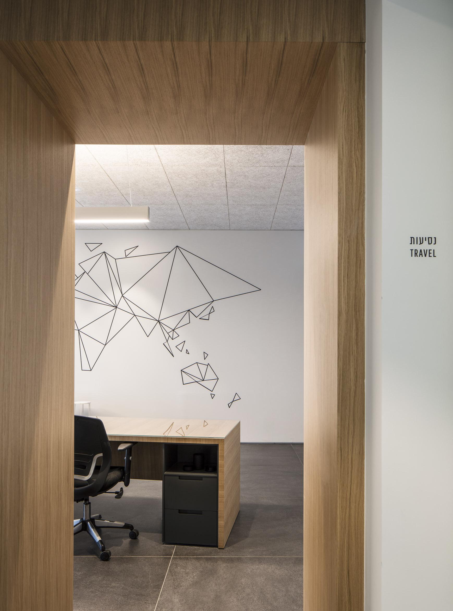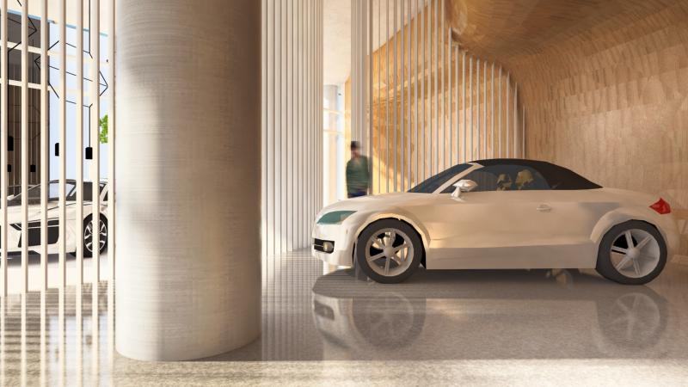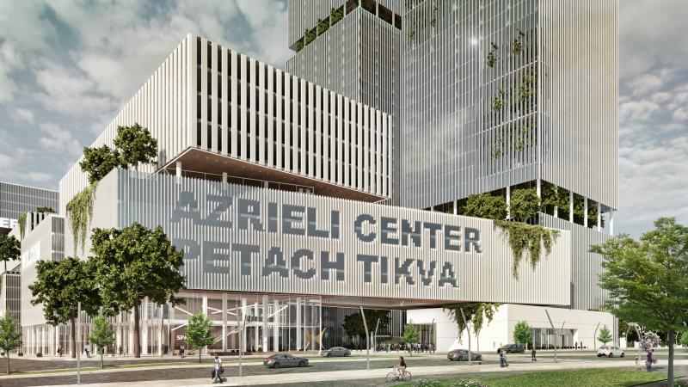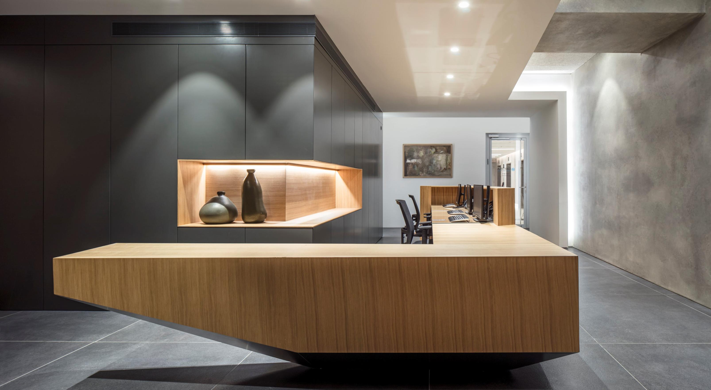
Ortra Offices
Ortra Offices | משרדי אורטרה
Office Spaces in Tel Aviv
Completed in 2018
The objective was to create a welcoming meeting point, defined by composition and materiality, along with sophistication and strength. The workplace was designed for an international conference company and is situated in the centre of the business district in Tel Aviv, Israel. The space was unconventionally dissected into the given program, allowing a spacious open space working area at the heart of the plan facing north, whilst the eastern and western wings have more private office space for managers. The open space is defined by its high acoustic ceiling and array of customized workstations with acoustic partitions. The entrance has a vast opening to the large meeting room which is enhanced by the view from the 28th floor seen through a shard of carpentry that defines the western wing. Whilst the large meeting room is surrounded by the view, the small meeting room offers a more introverted space, a niche surrounded by a timber finish. Vantage points to the view at the end of each corridor is a motive throughout the plan. Solid elements of timber, seamlessly connected with glass partitions and fields of the linear ceiling, offer a composed pallet of materials that allow an elegant flow.
