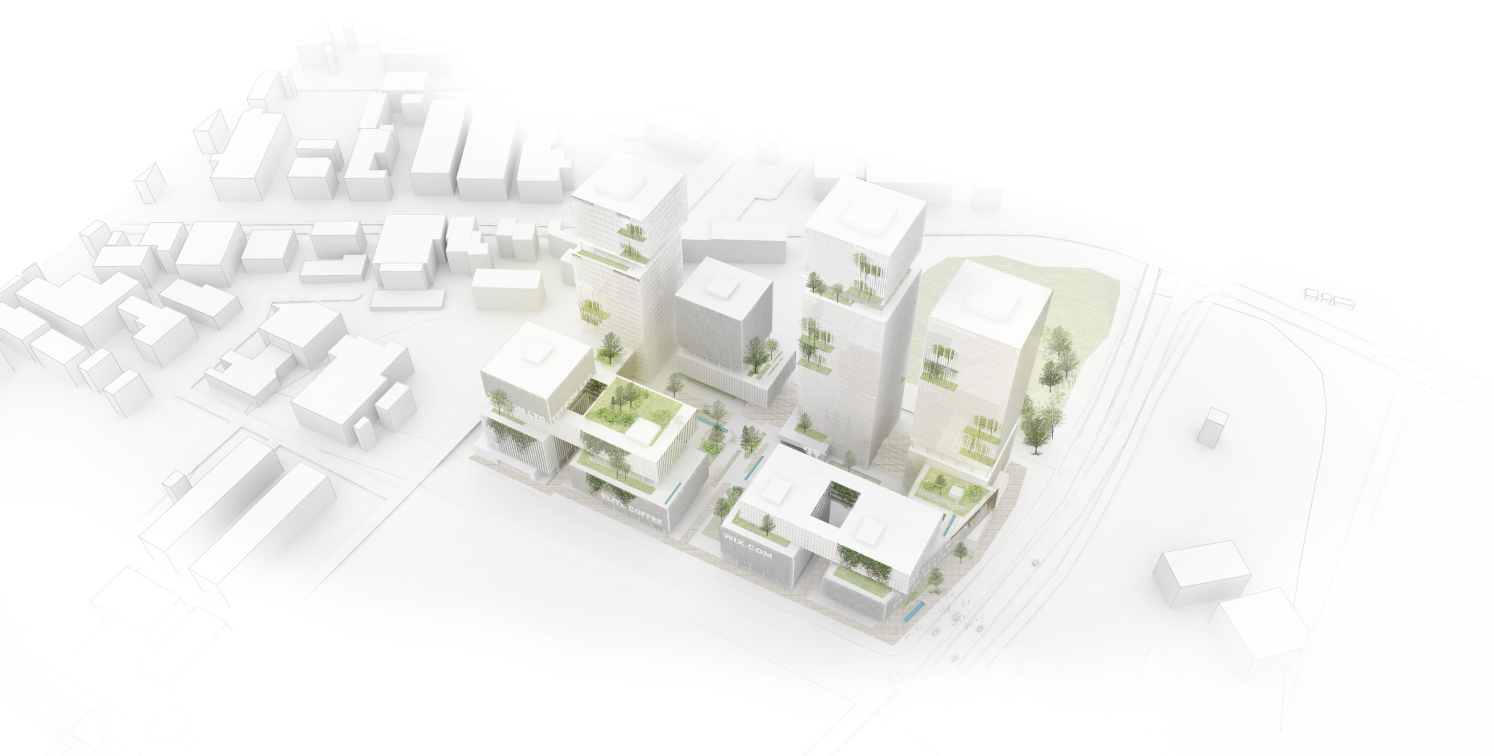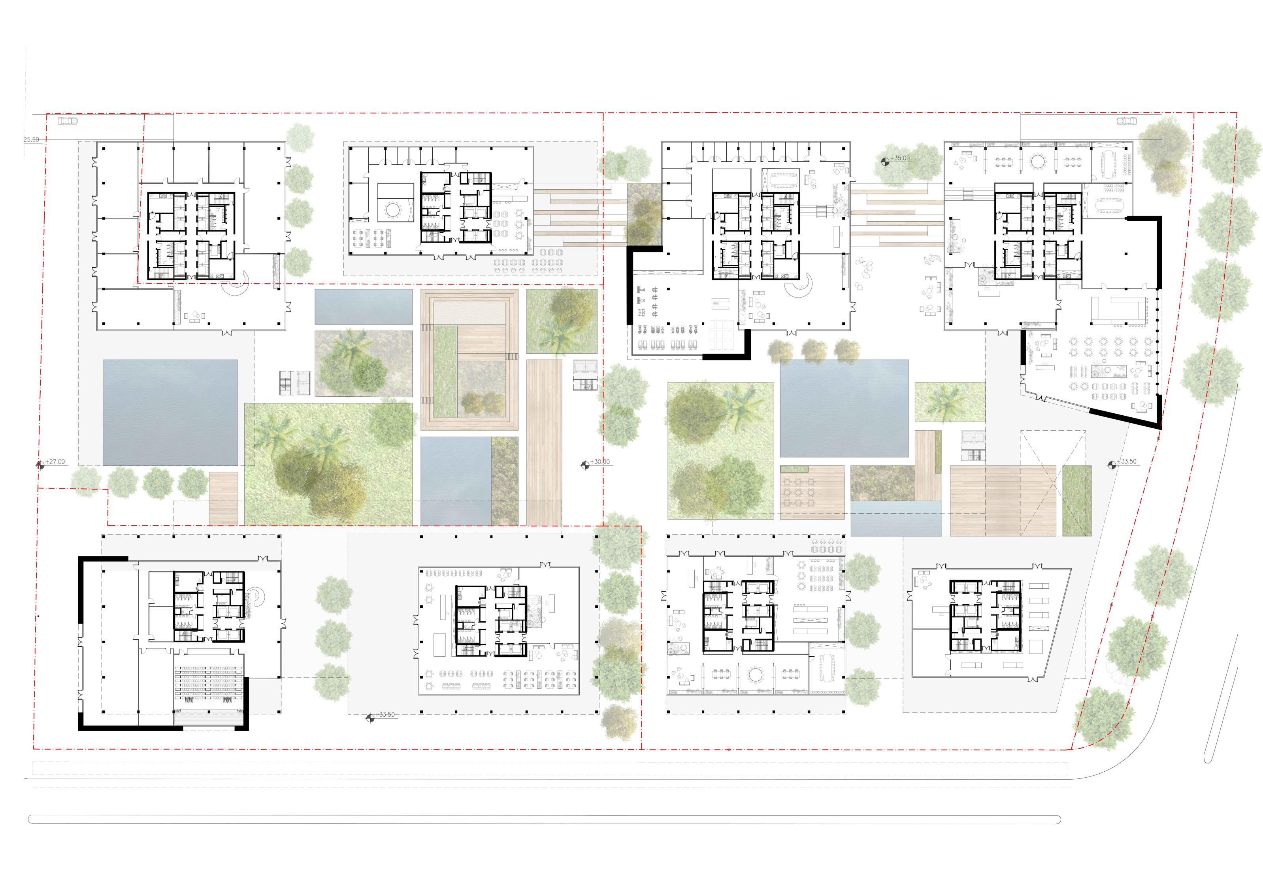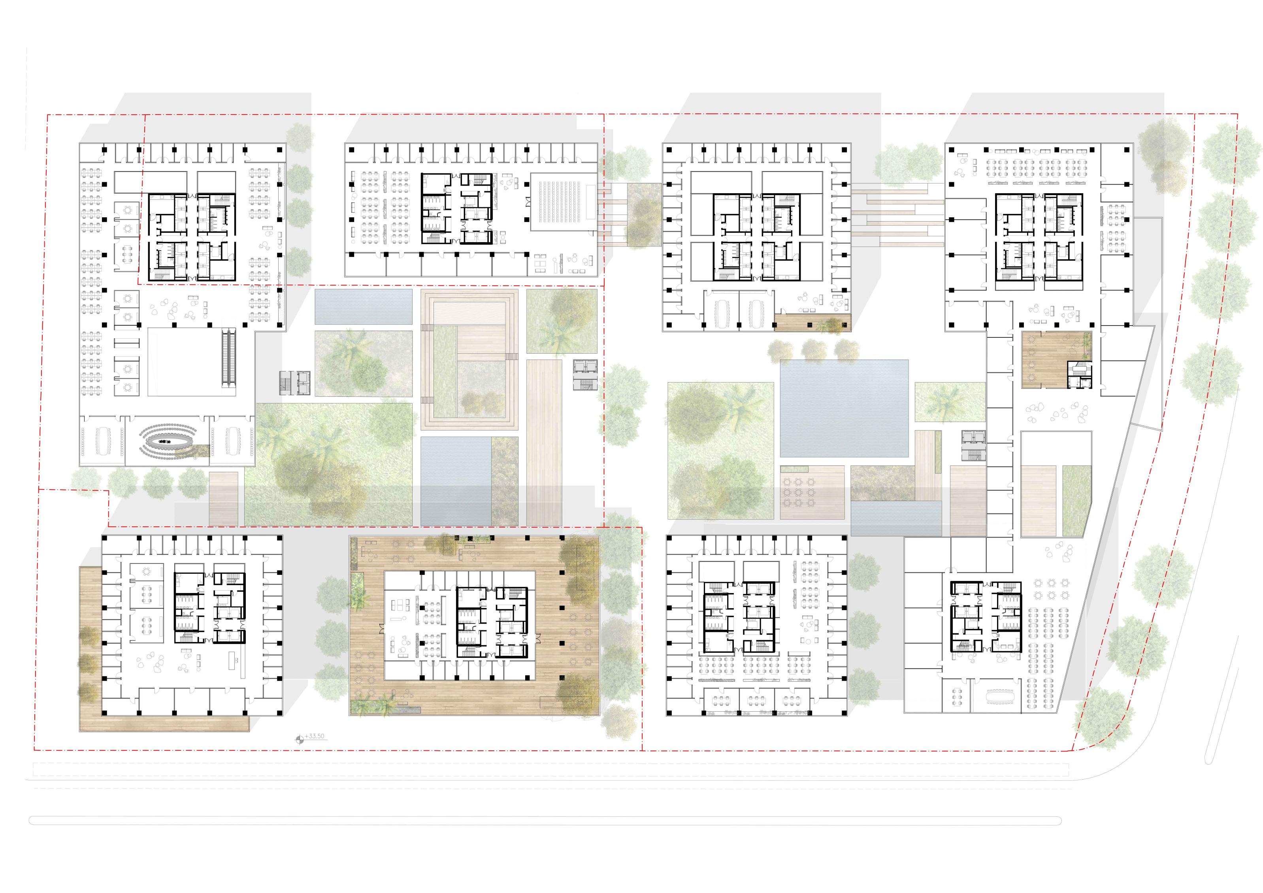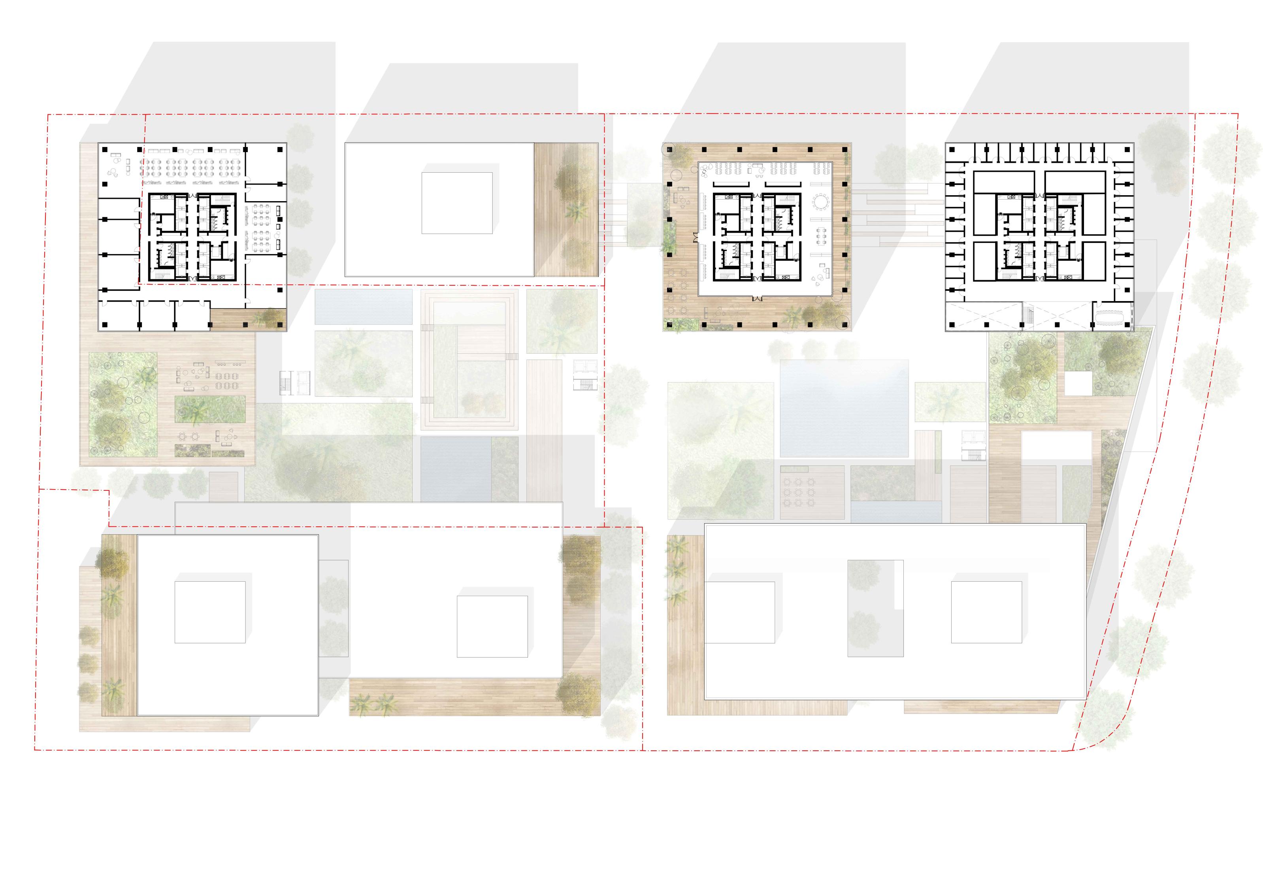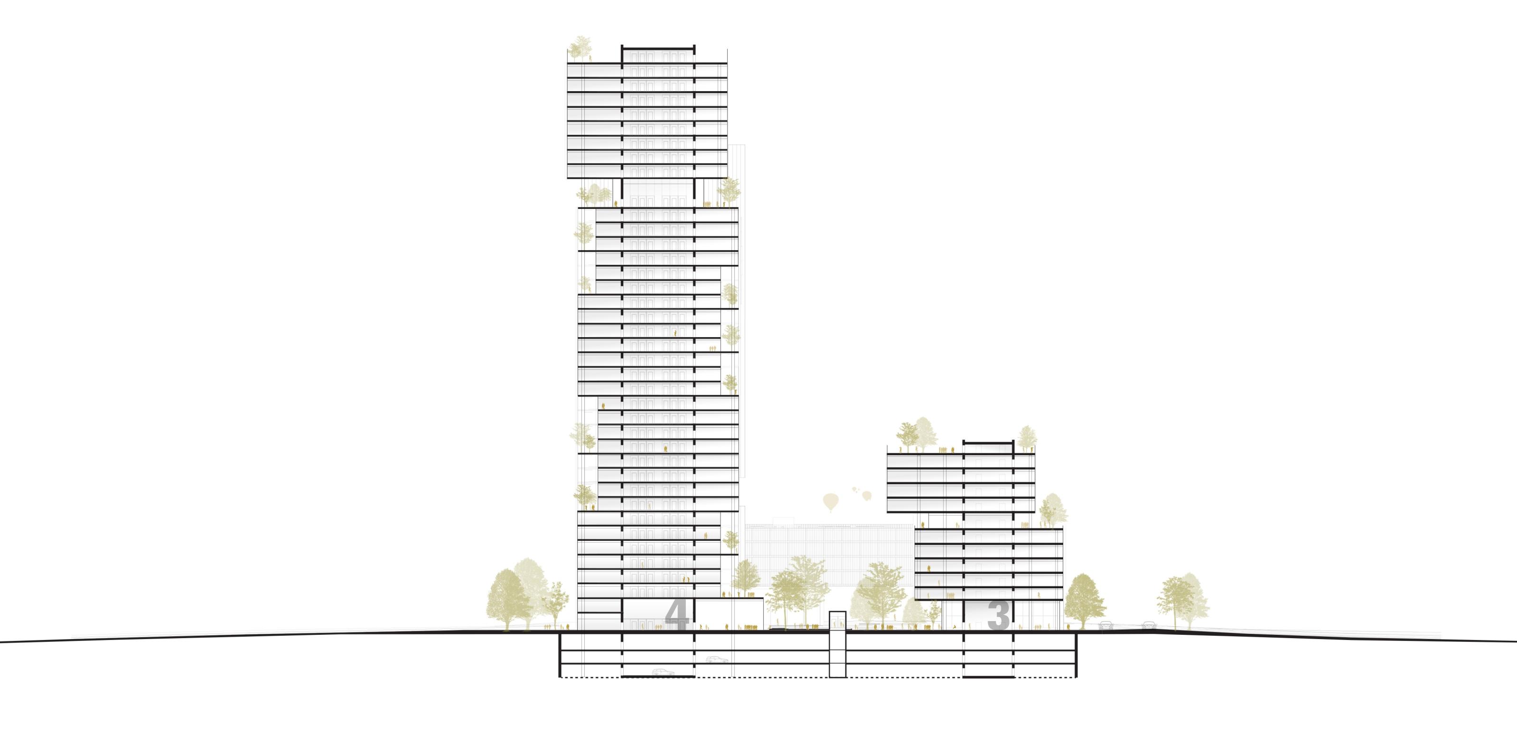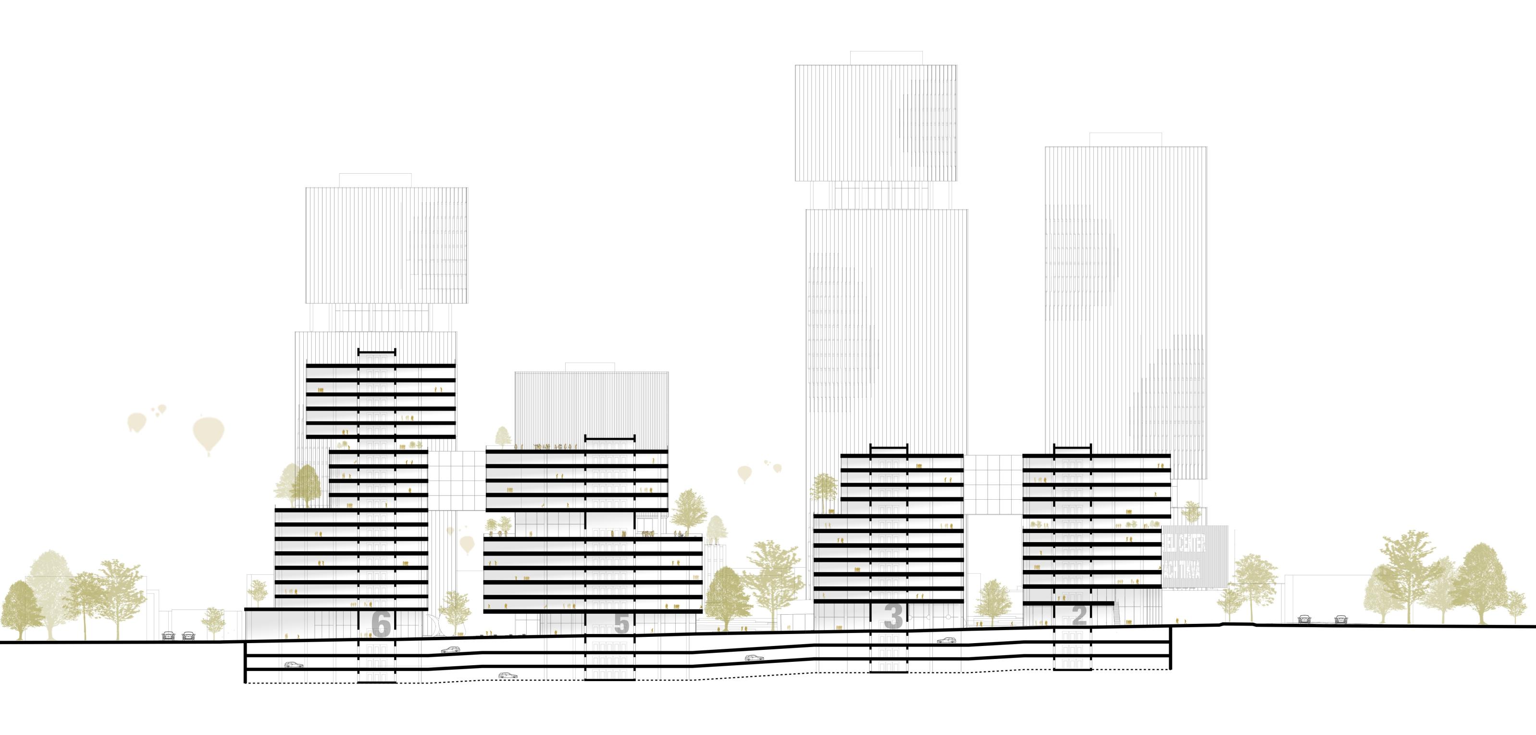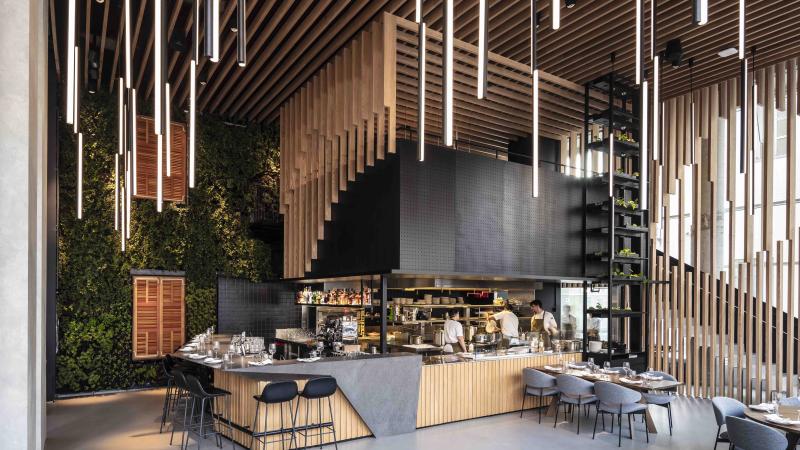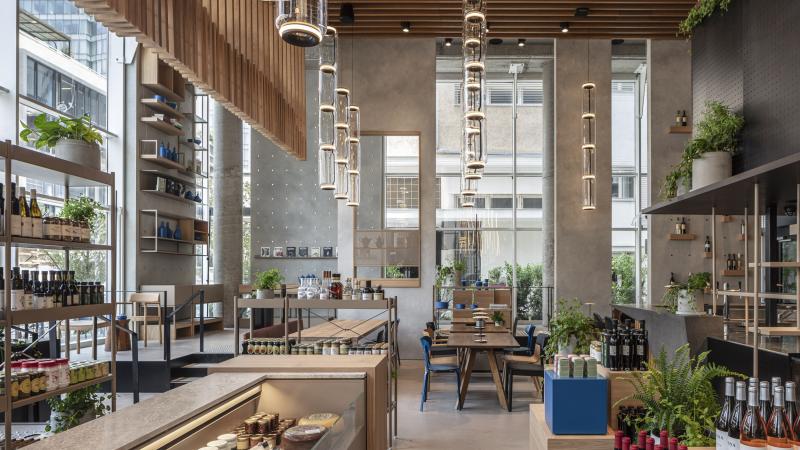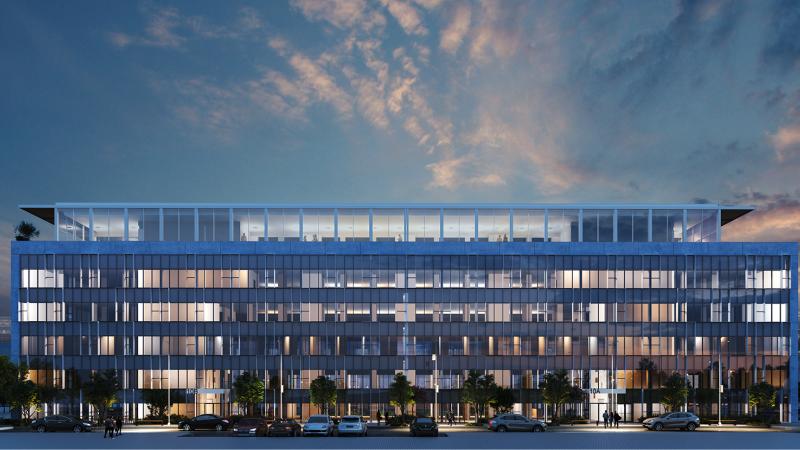Image
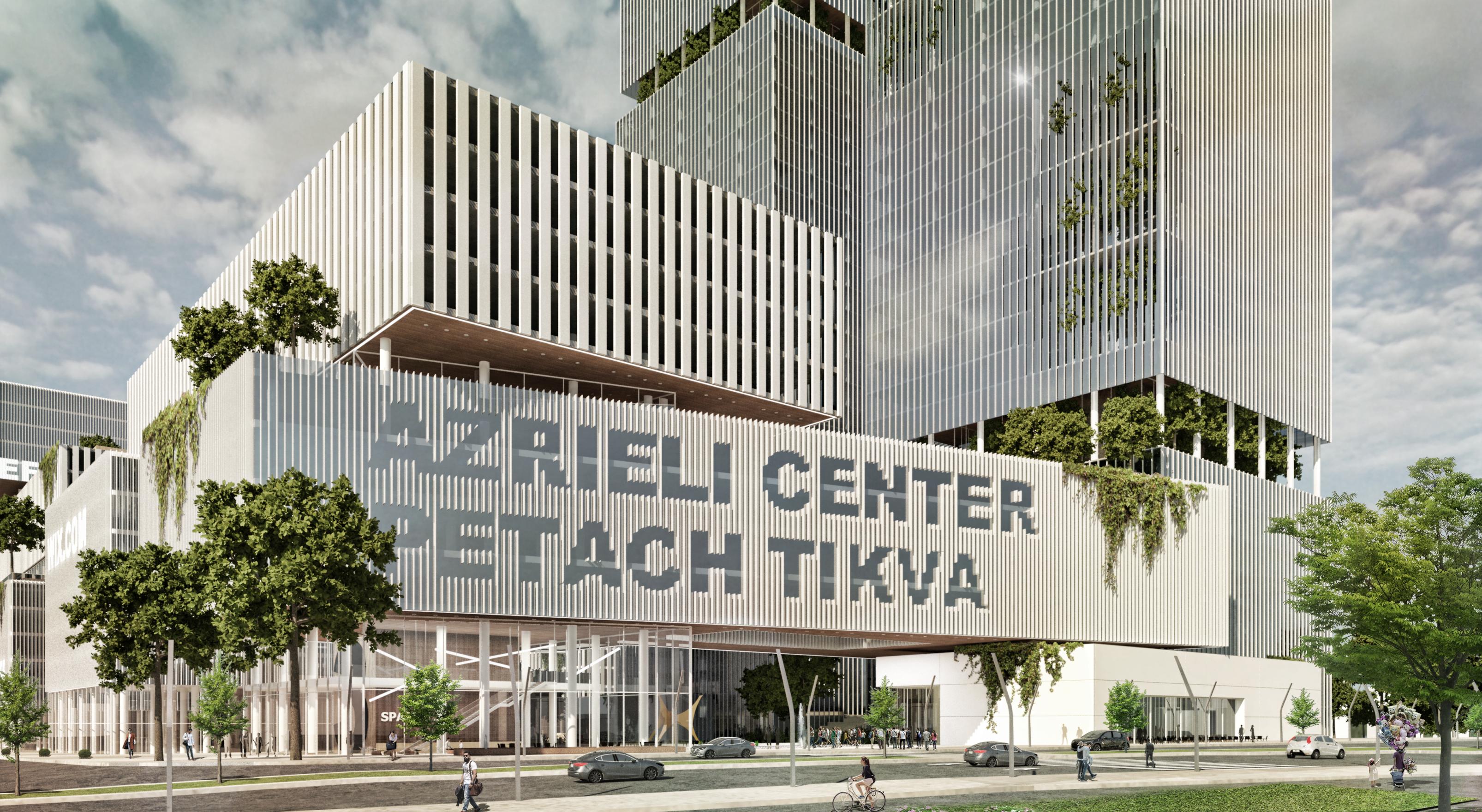
Azrieli Petah Tikva
Azrieli Petah Tikva | עזריאלי פתח תקווה
Competition
The Azrieli Petah Tikva project is suited to current global changes in office spaces, emphasising notions that were previously of lesser importance: community, users quality of life, spatial diversity and spaces of recreation. By putting these notions in the centre of the design, the project inspires to attract employees to its spaces.
Design strategy:
- Splitting the towers’ volumes to create green roofs and terraces, ‘neighbourhoods’ where clusters of spaces can be connected for large tenants, rental flexibility and maximising open spaces and natural light.
- Green spaces: the buildings are designed around a linear park, connecting Dereh Melacha and HaBarzel Street. Pedestrian routes connect the north and south sides.
- Parametric design enables the gradual widening of the facade module to expose the green spaces to the elevations.
- Construction in phases
- Design of public spaces and amenities such as gyms, congress hall, etc.
Location
Israel
City
Petah Tikva
Year
2018
Client
Azrieli Group
Status
Competition
Program
Commercial
Themes
Offices
Image
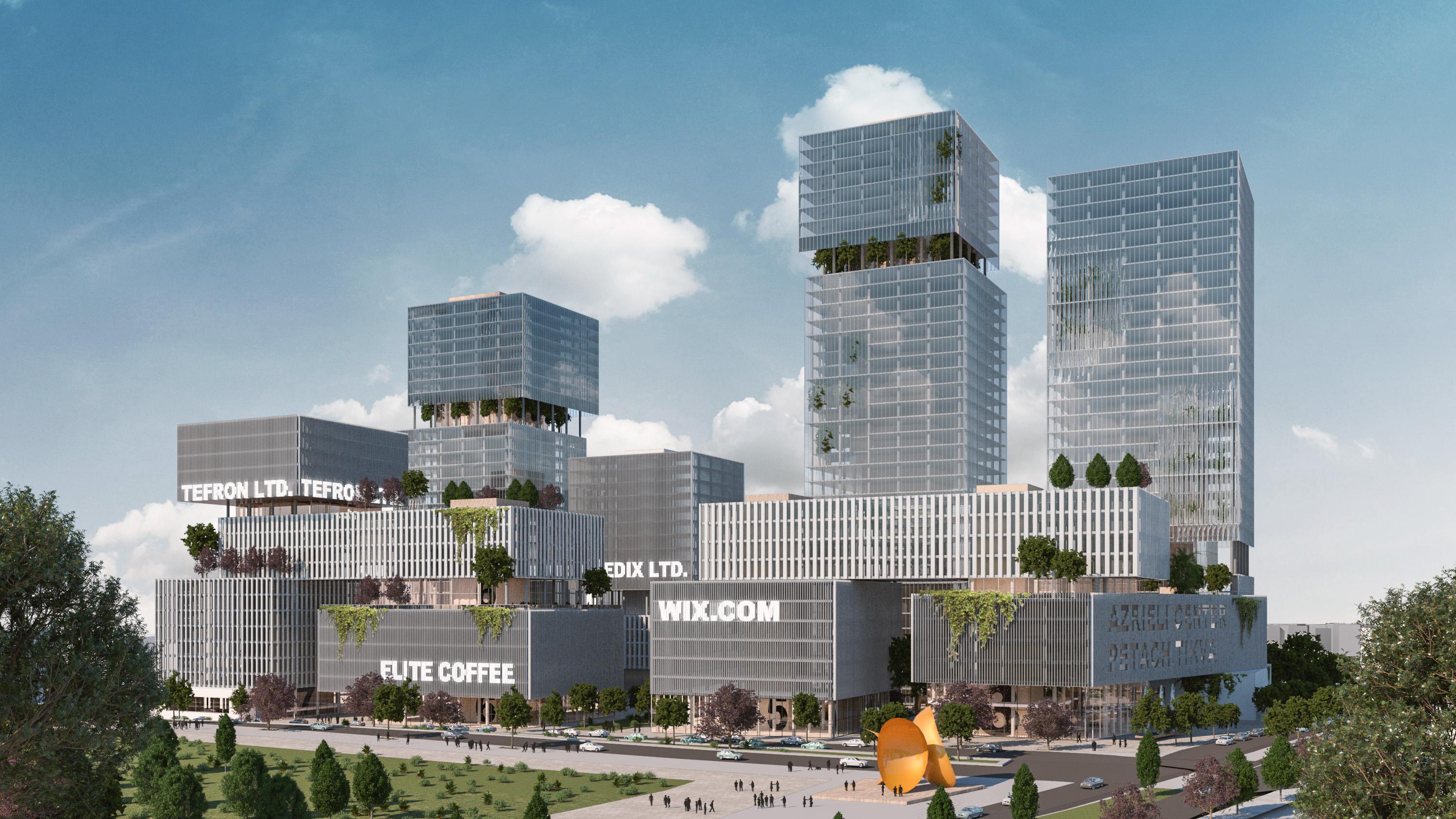
Image
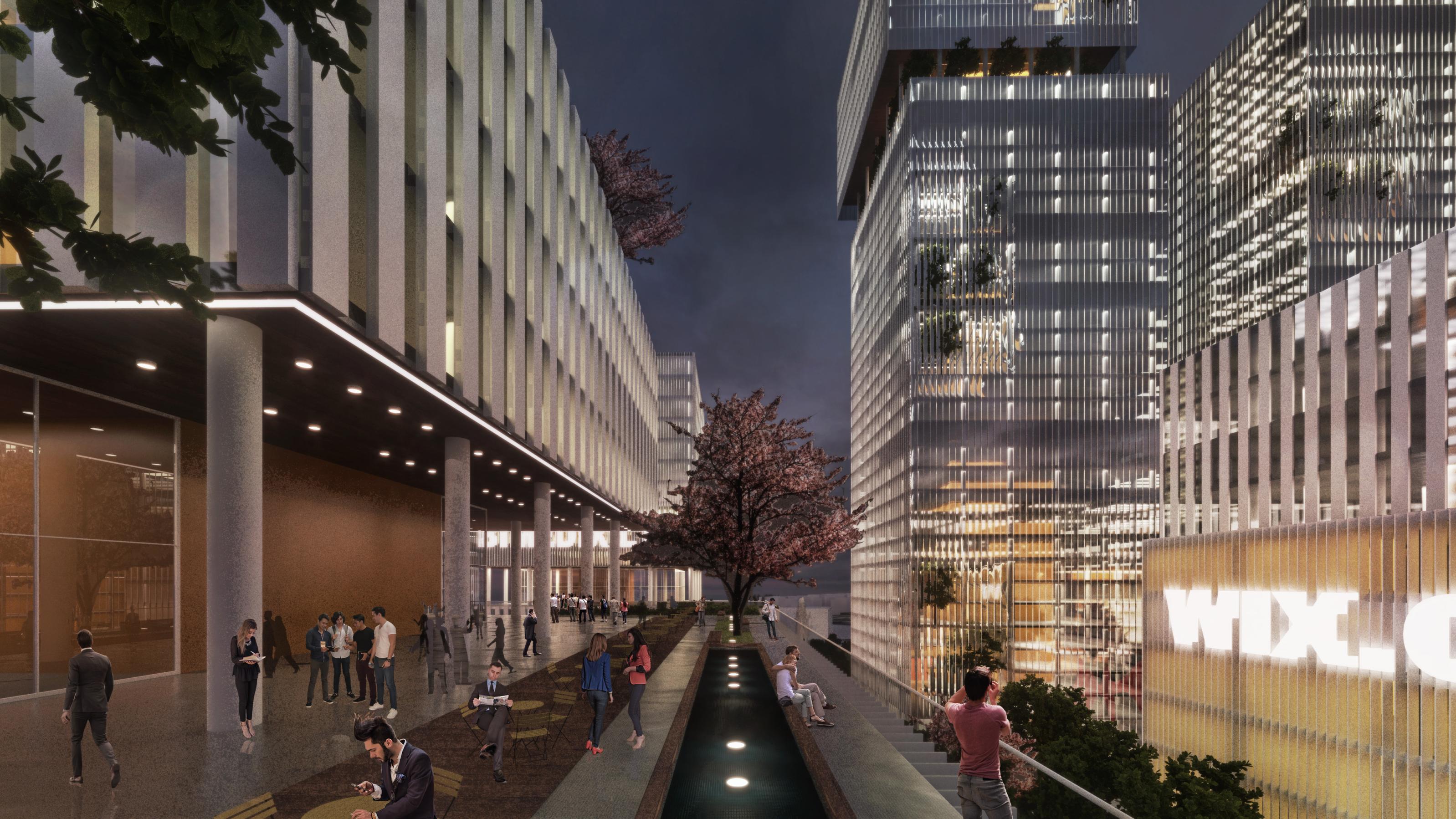
Image
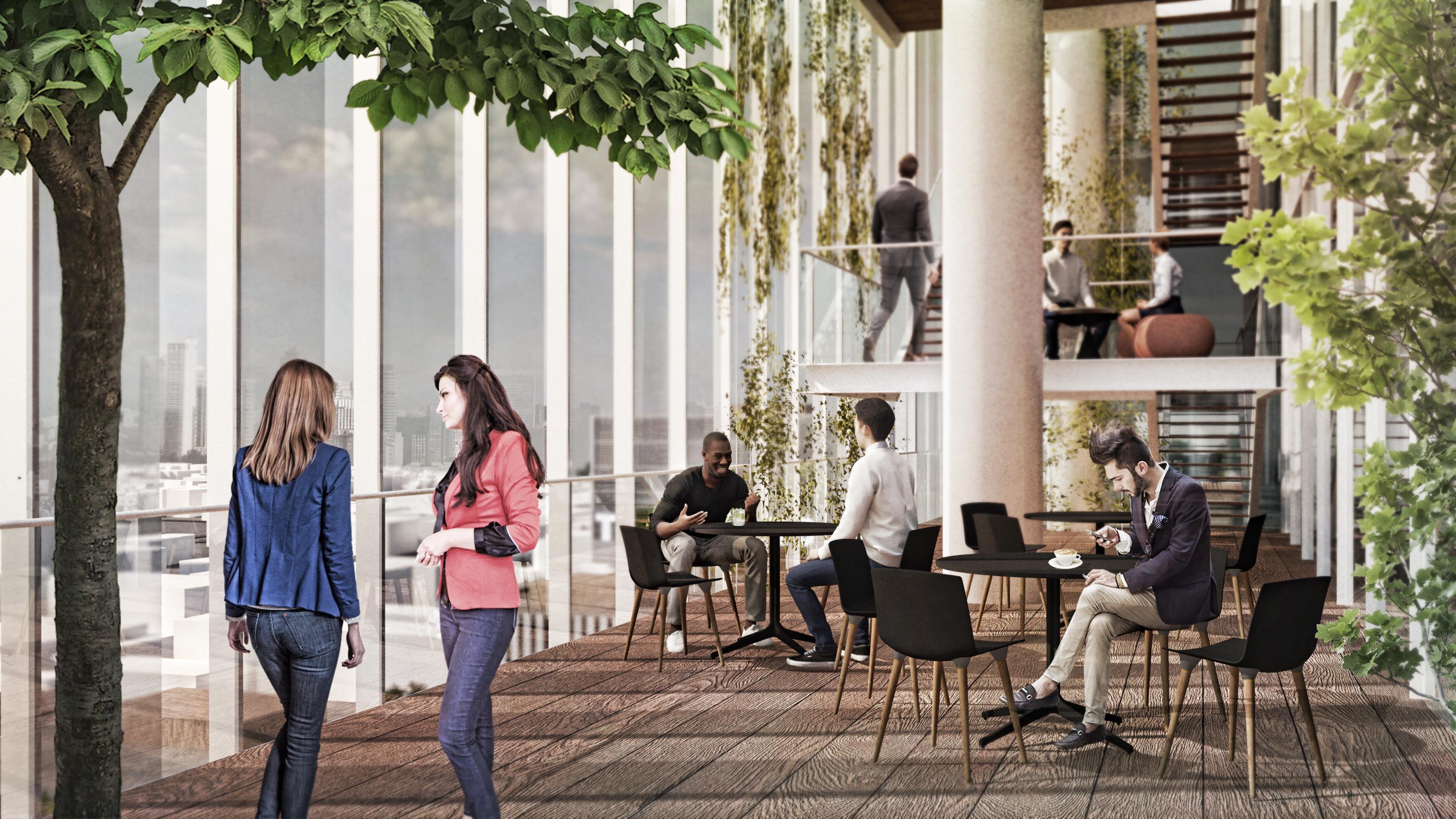
Image
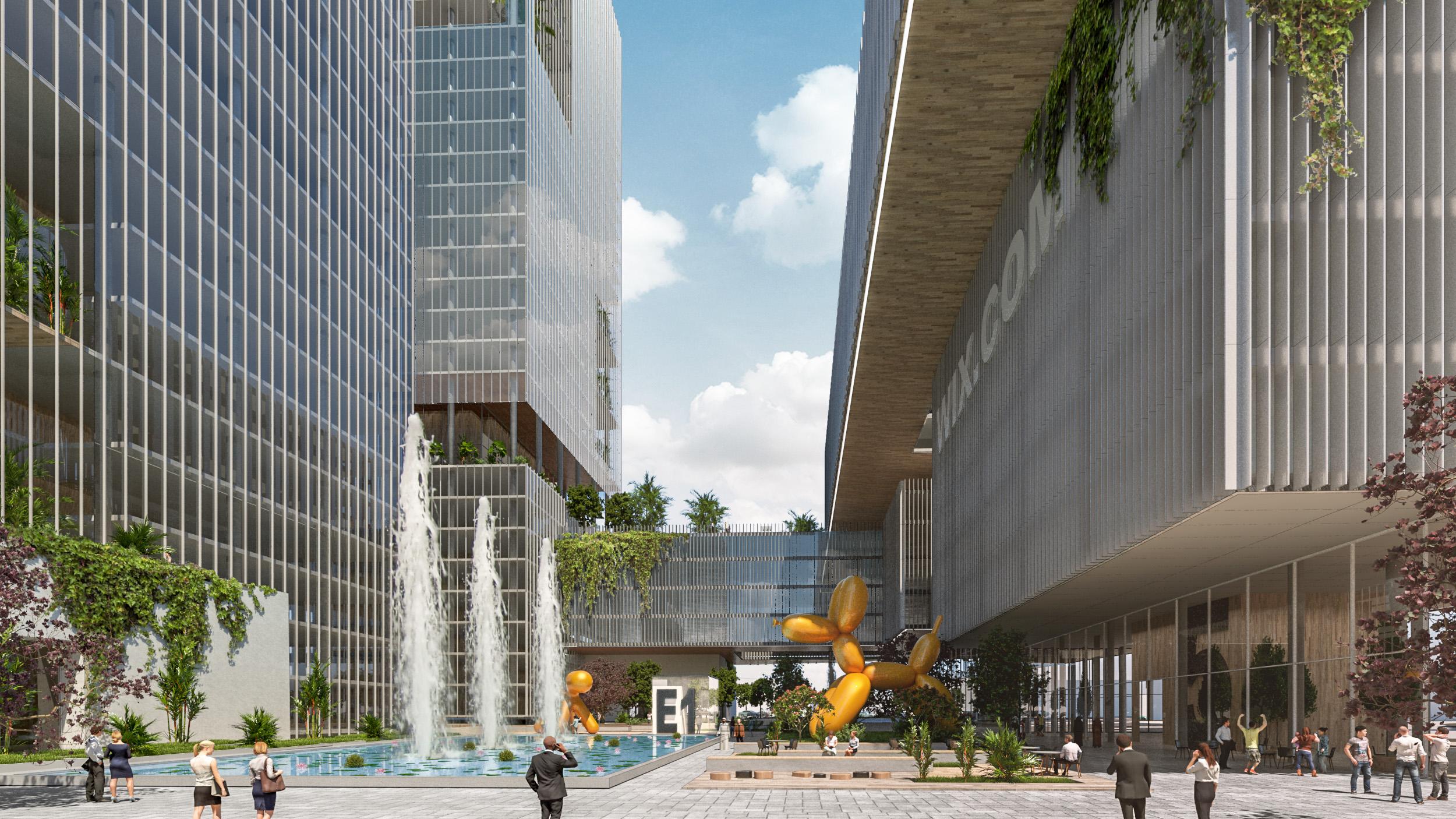
Design Team
Architect Inbal Pintzov
Architect Naomi Klein
Architect Rami Amichai




