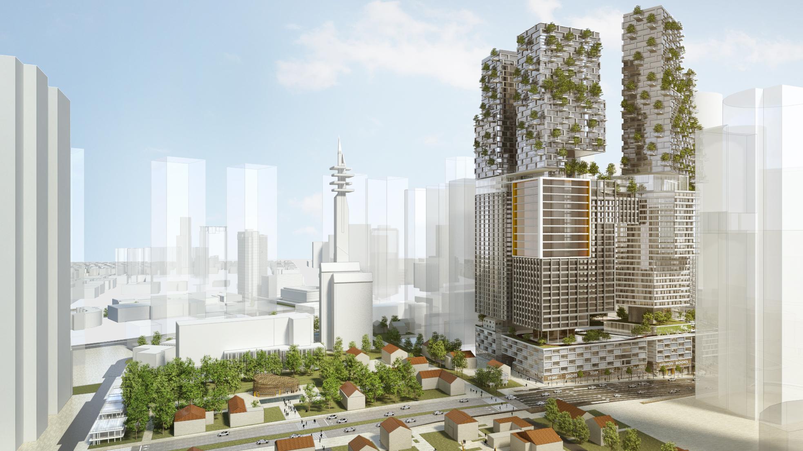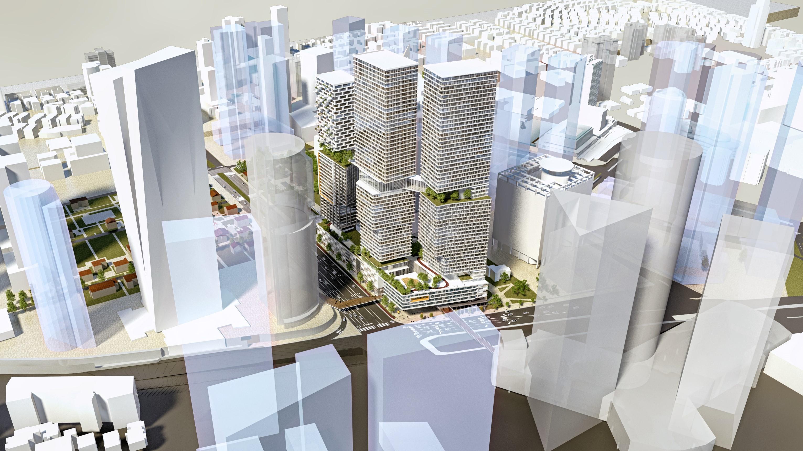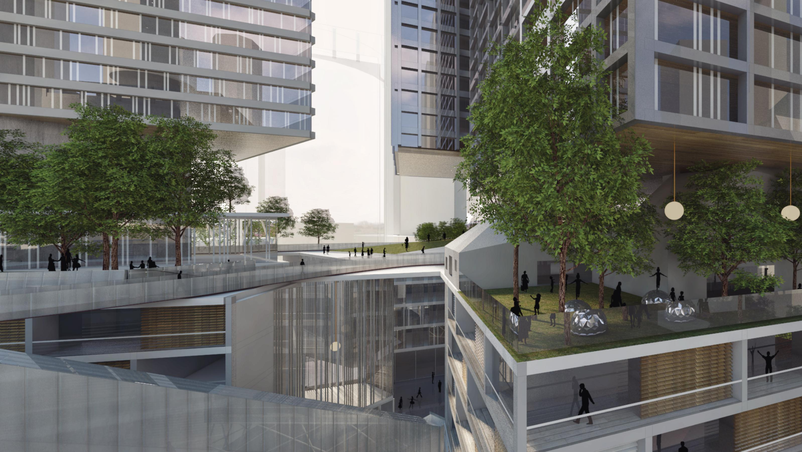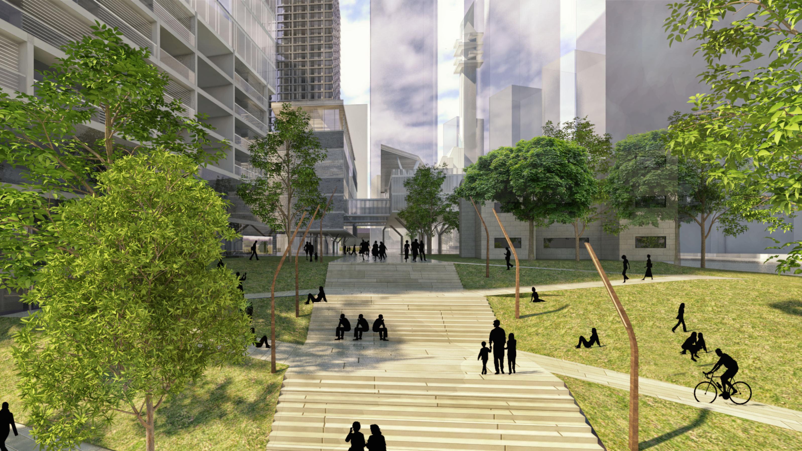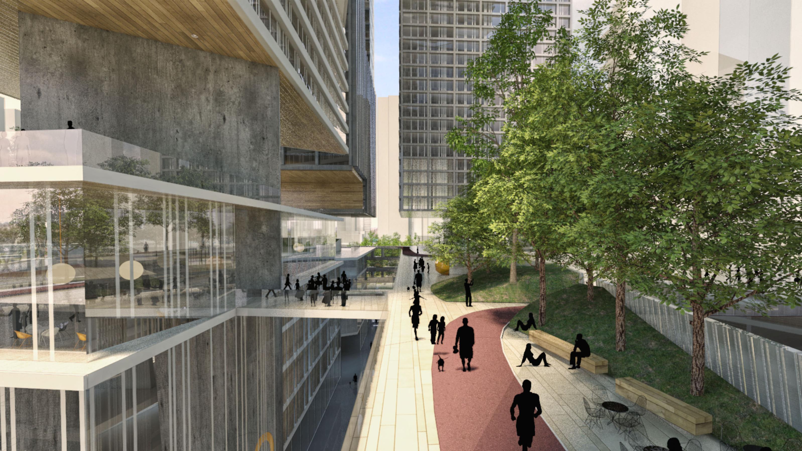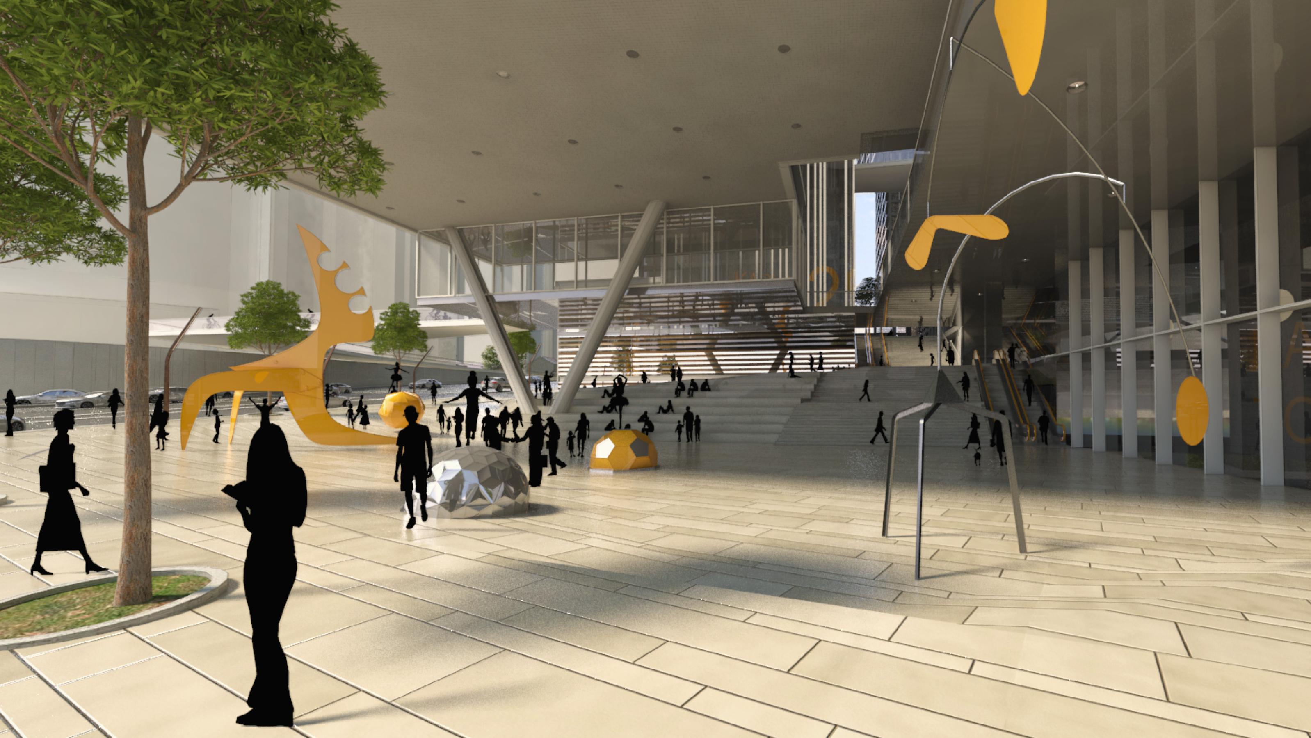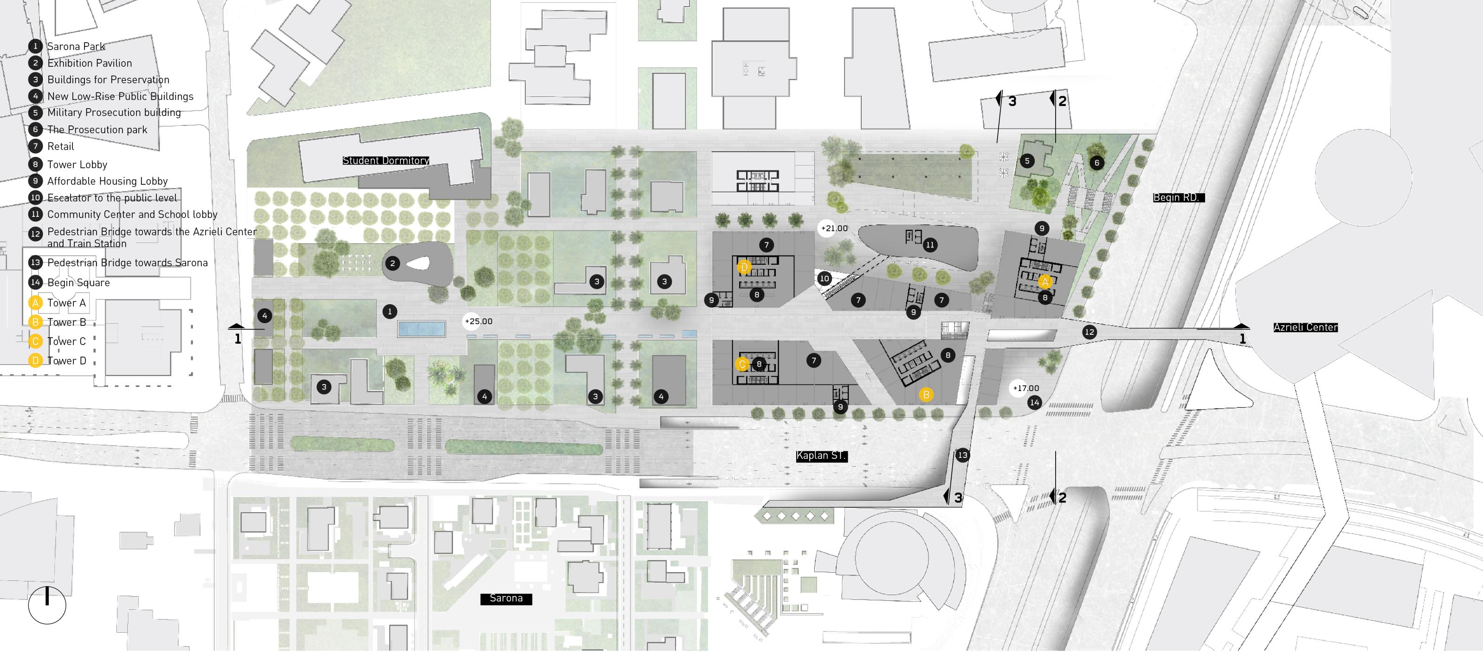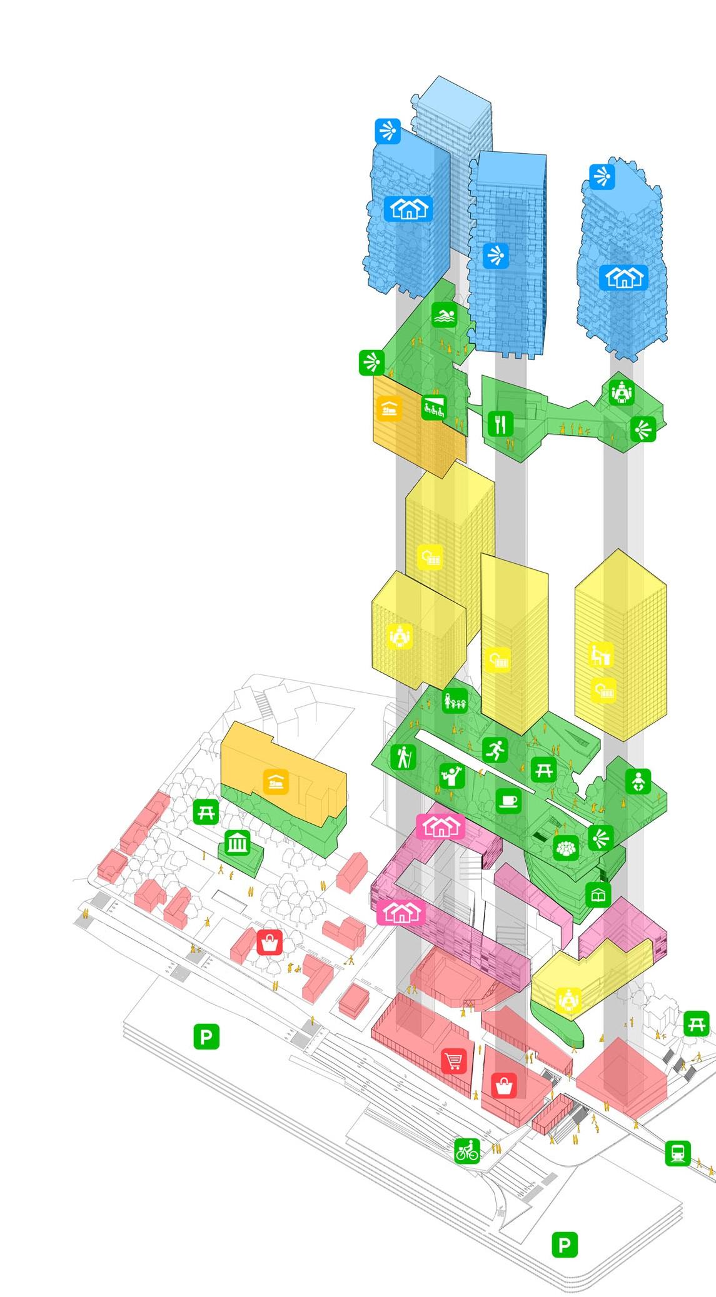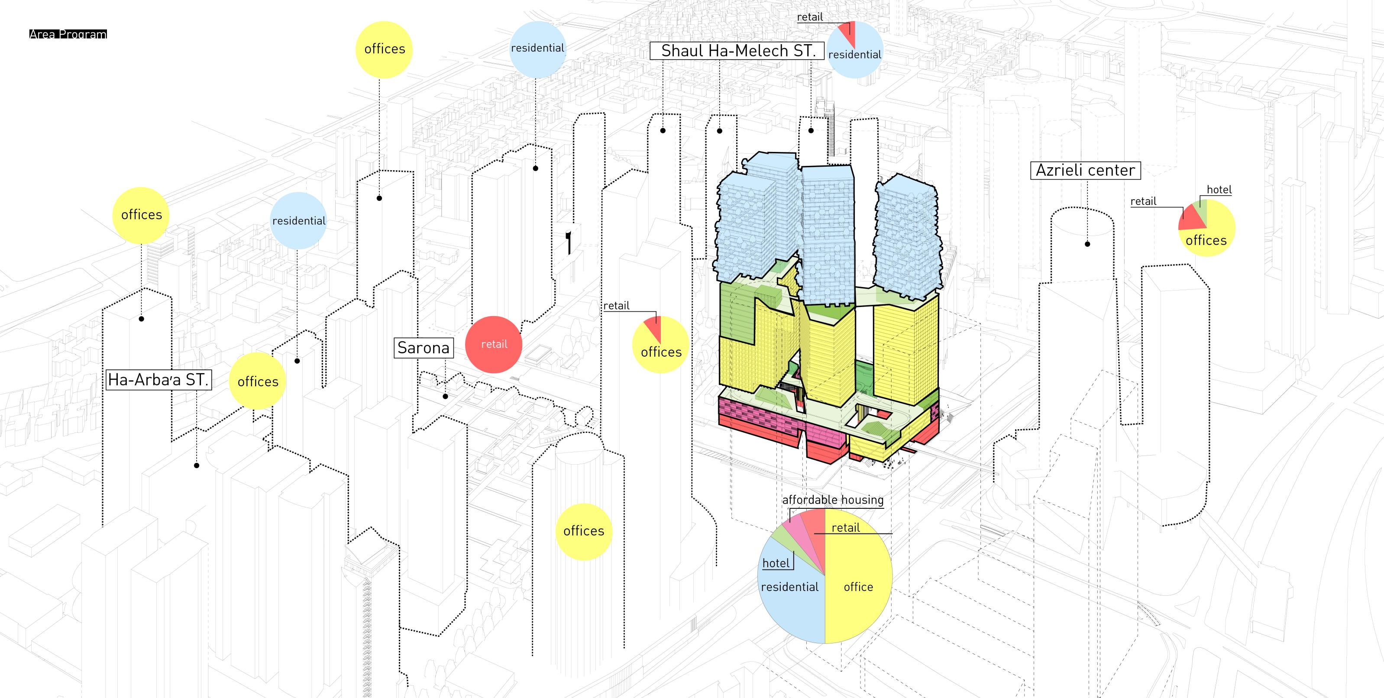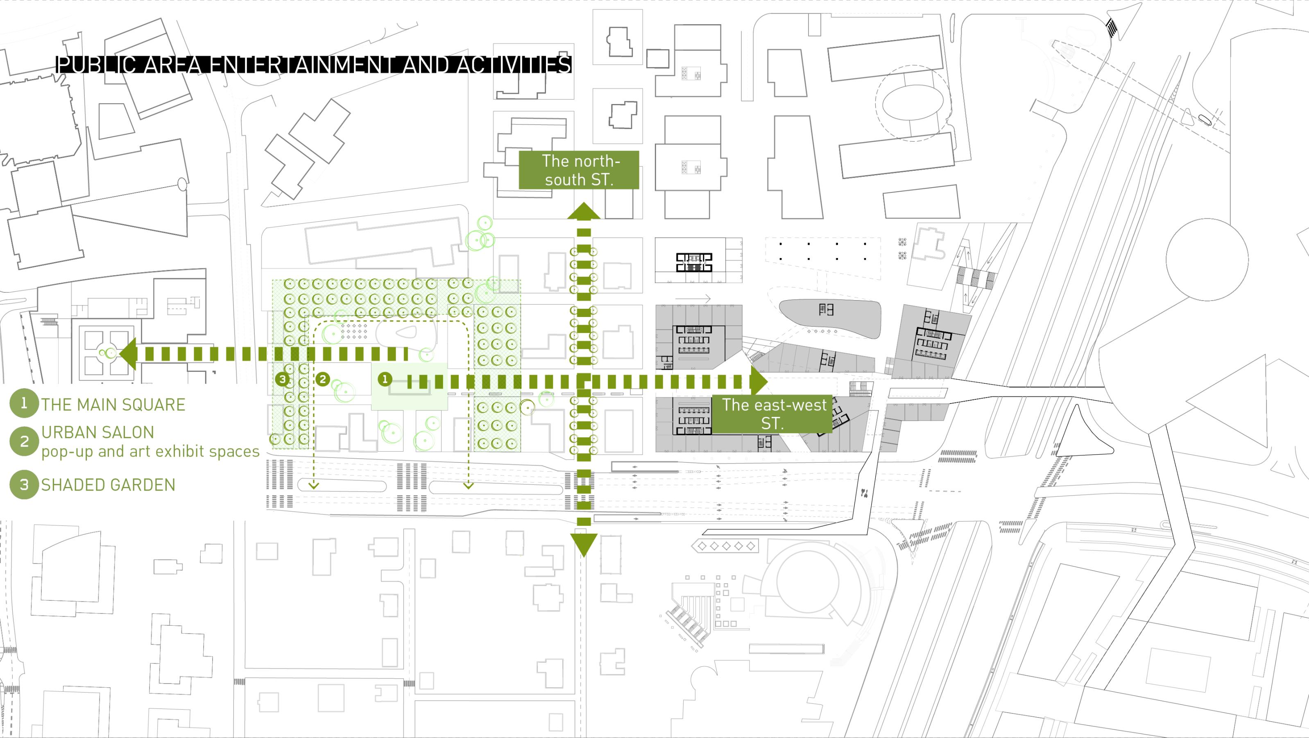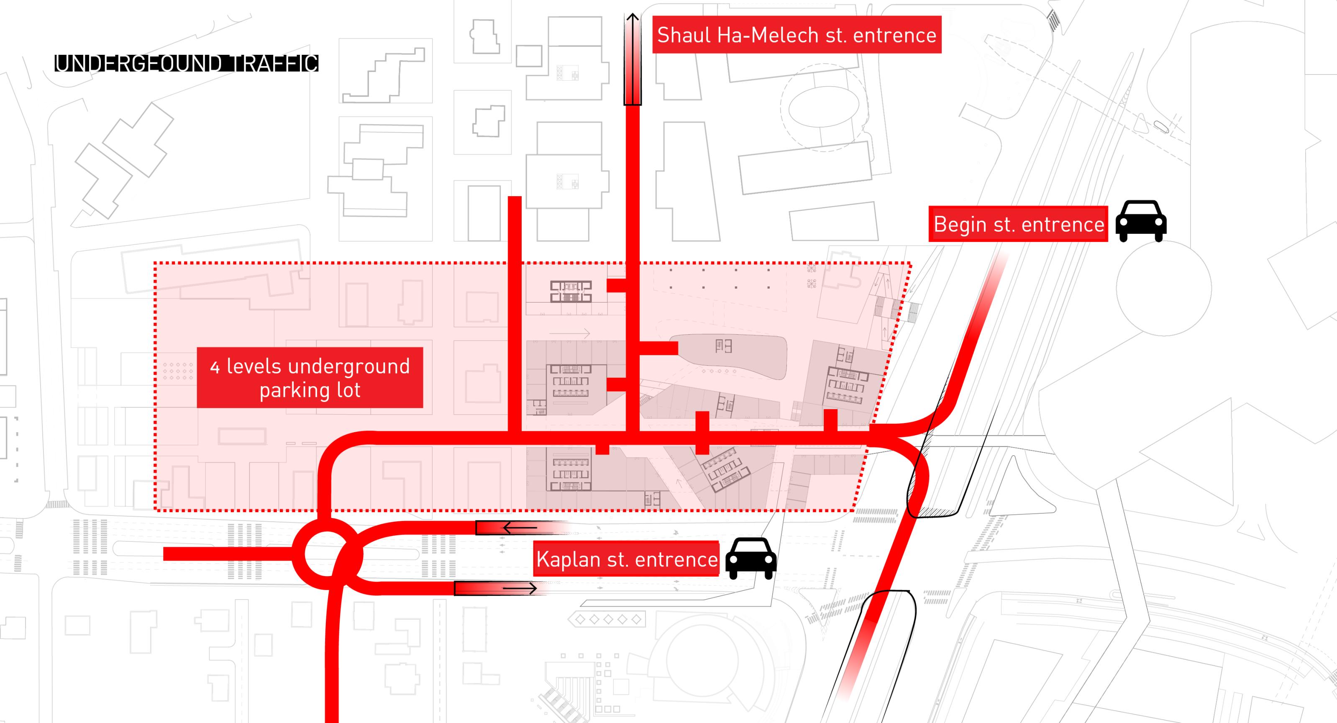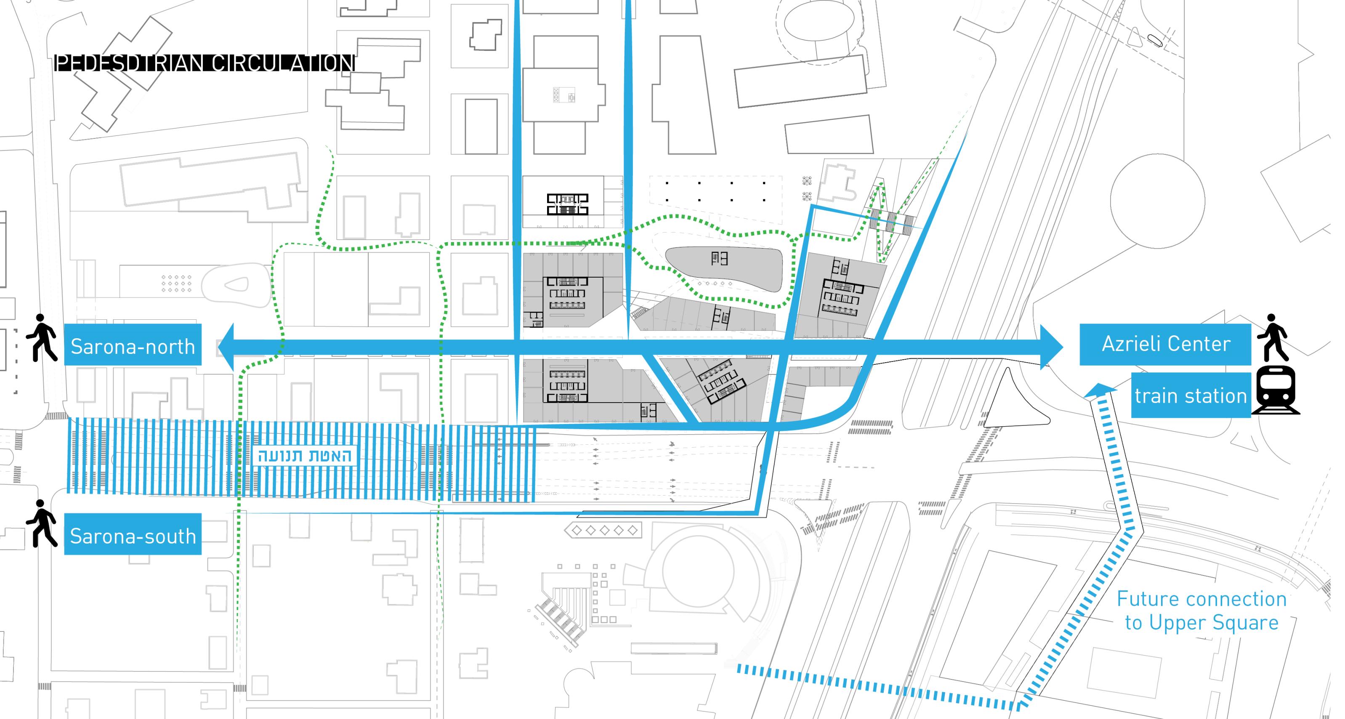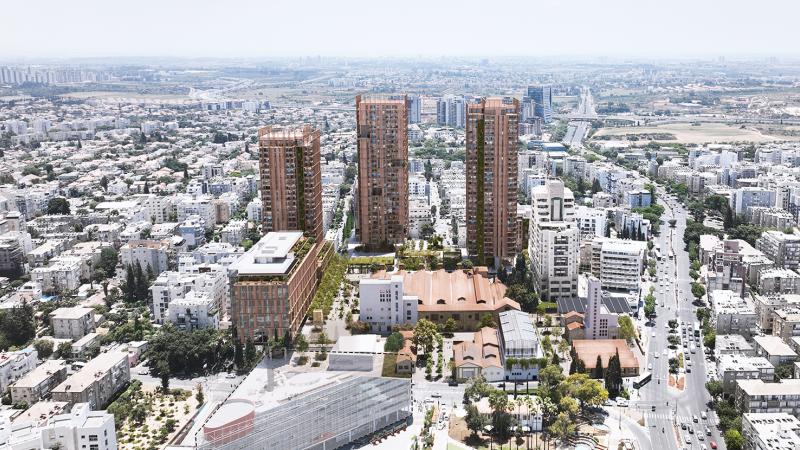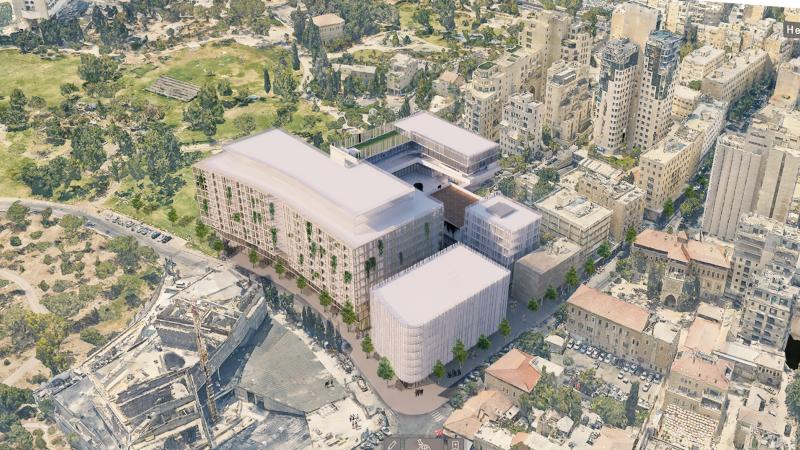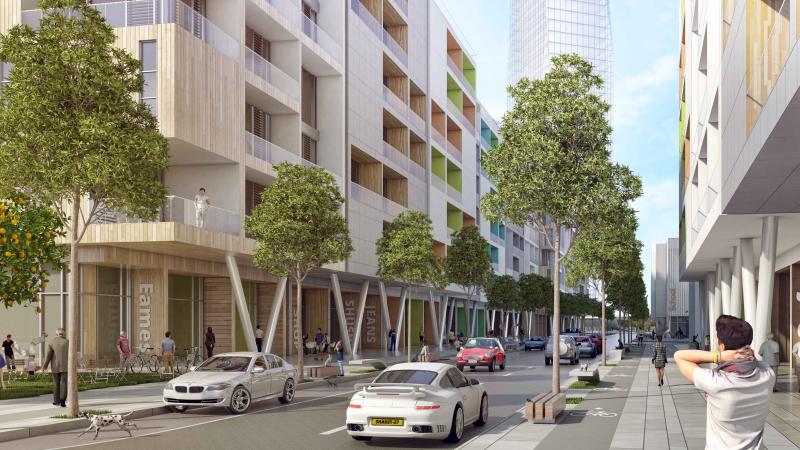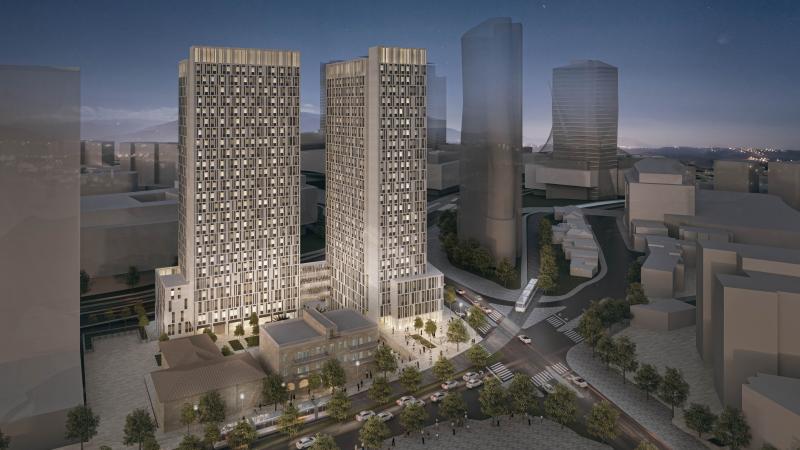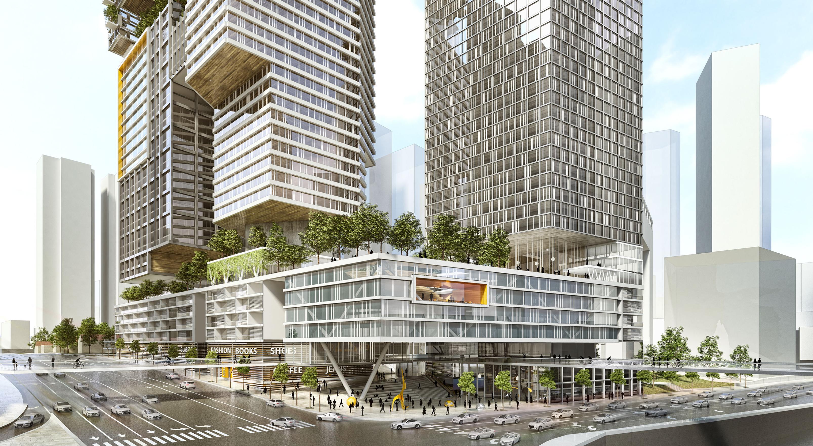
Kaplan North Masterplan
Kaplan North Masterplan | תכנית אב דופן קפלן
Masterplan for an area of 20,000 sqm in Tel Aviv
Competition Winner | In Progress
METROPOLIS – CITY – NEIGHBORHOOD
Our vision is to create sustainable coexistence between a super busy urban space and an intimate residential neighborhood. This masterplan is made possible by the decision to relocate the Kiriya (the IDF’s headquarters), and turn this once secretive and secluded area into a great urban opportunity. Contrasting the surrounding towers, the design creates a new gateway to Tel Aviv, which will be an innovative series of structures that will connect this fragmented area.
The masterplan includes two key elements:
On the Westside: Sarona garden, which is the main ‘urban room‘ of the area, and one that is connected to the gardens on the Southern part of the Sarona complex. The garden is an open urban space that encourages spontaneous leisure activities, small concerts, and gatherings. It also serves as a site for art exhibitions, with an ambition to host temporary pavilions, in the model of London’s Serpentine Gallery. This zone will include the small listed buildings on site and will incorporate extensive elements for shading, as well as a water feature that will continue the axis of the listed buildings onto the core of the new garden.
On the East Side: An area of more dense and complex structures, relating to the surrounding existing towers. The chosen strategy for this area is a ‘multi-layered vertical city‘, creating three urban spaces along the section of the project, gradually going from the public at the bottom to private on top. The layered urban spaces are defined as follows: street/metropolis level, public housing (surrounding the plinth), level 5 – neighborhood spaces and amenities (accessible to the public), level 30 – spaces for the users of the different programs on the upper levels (residential, offices and hotel).
