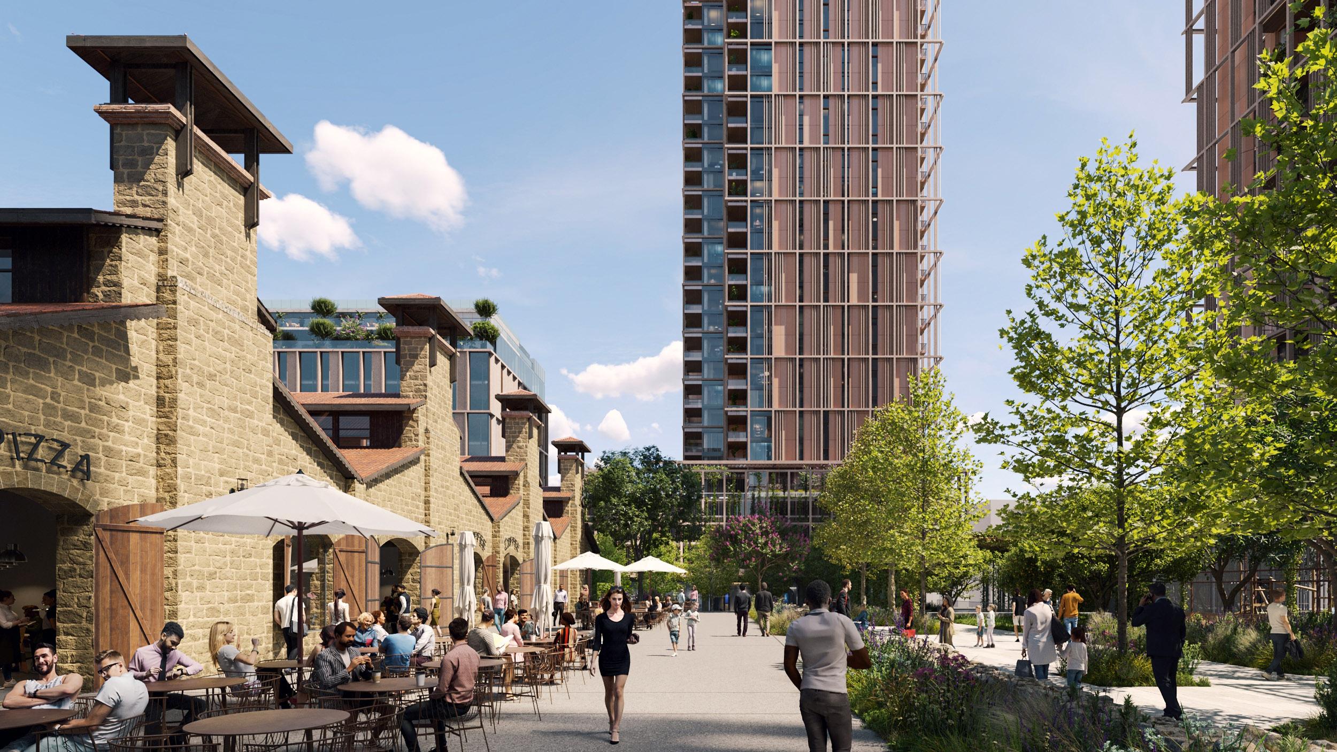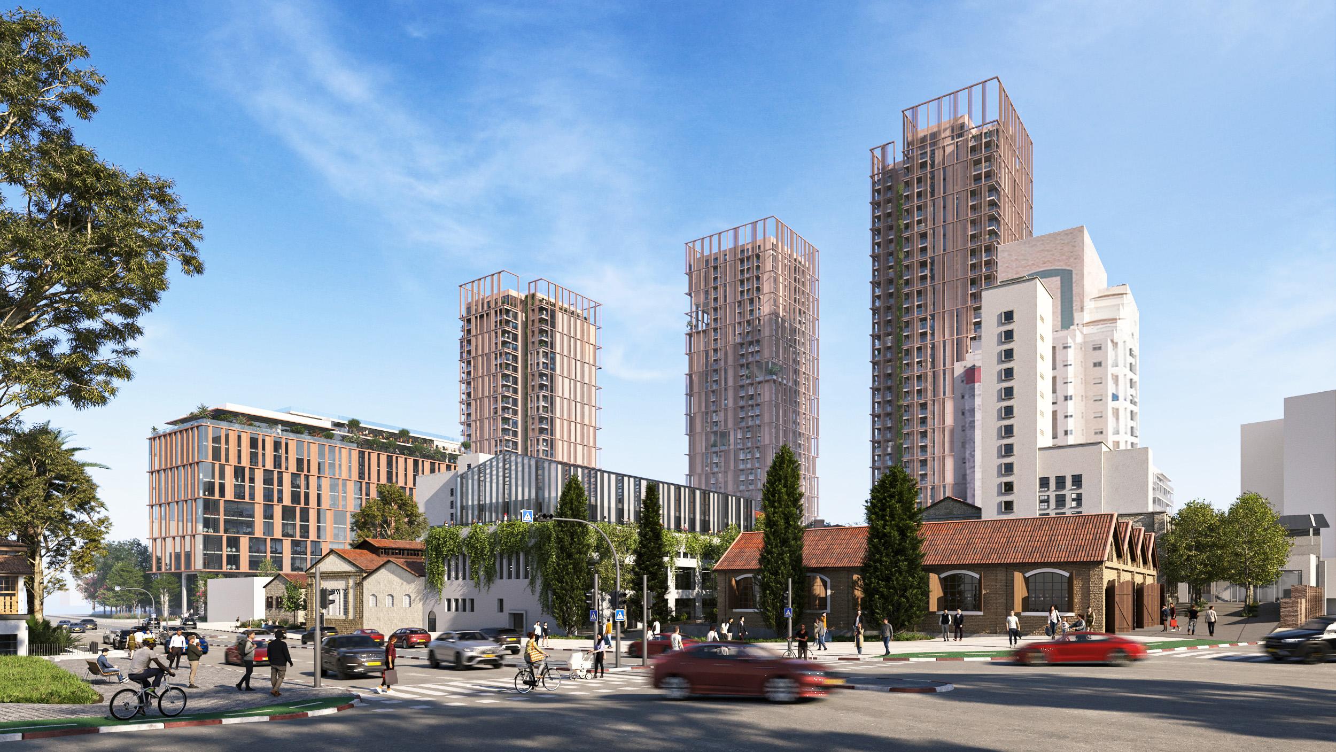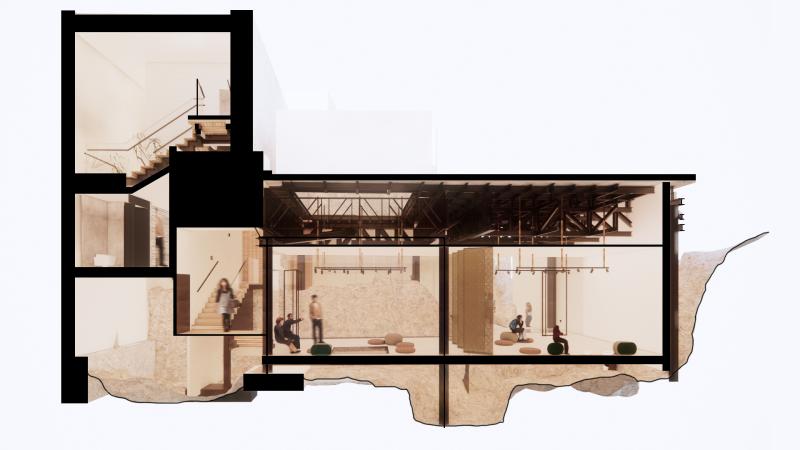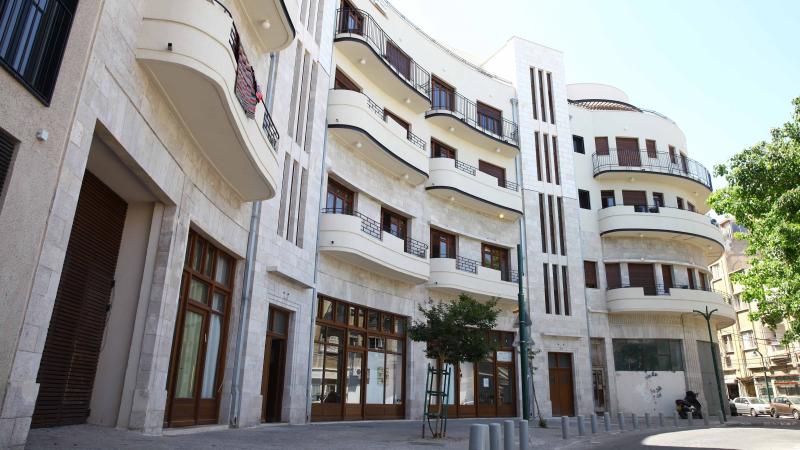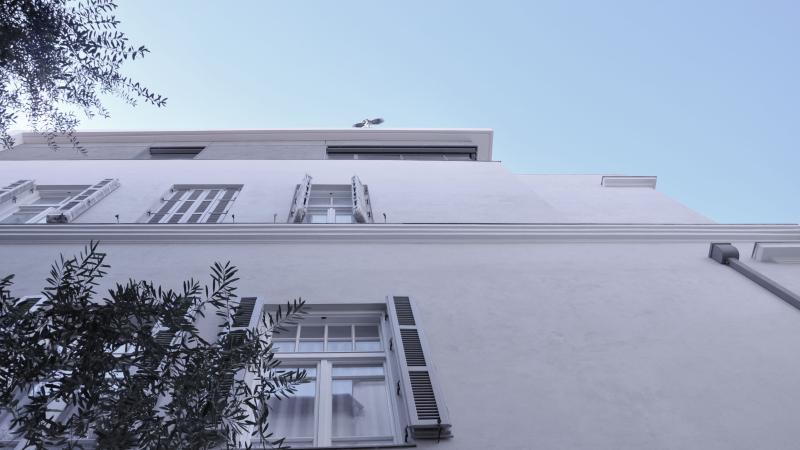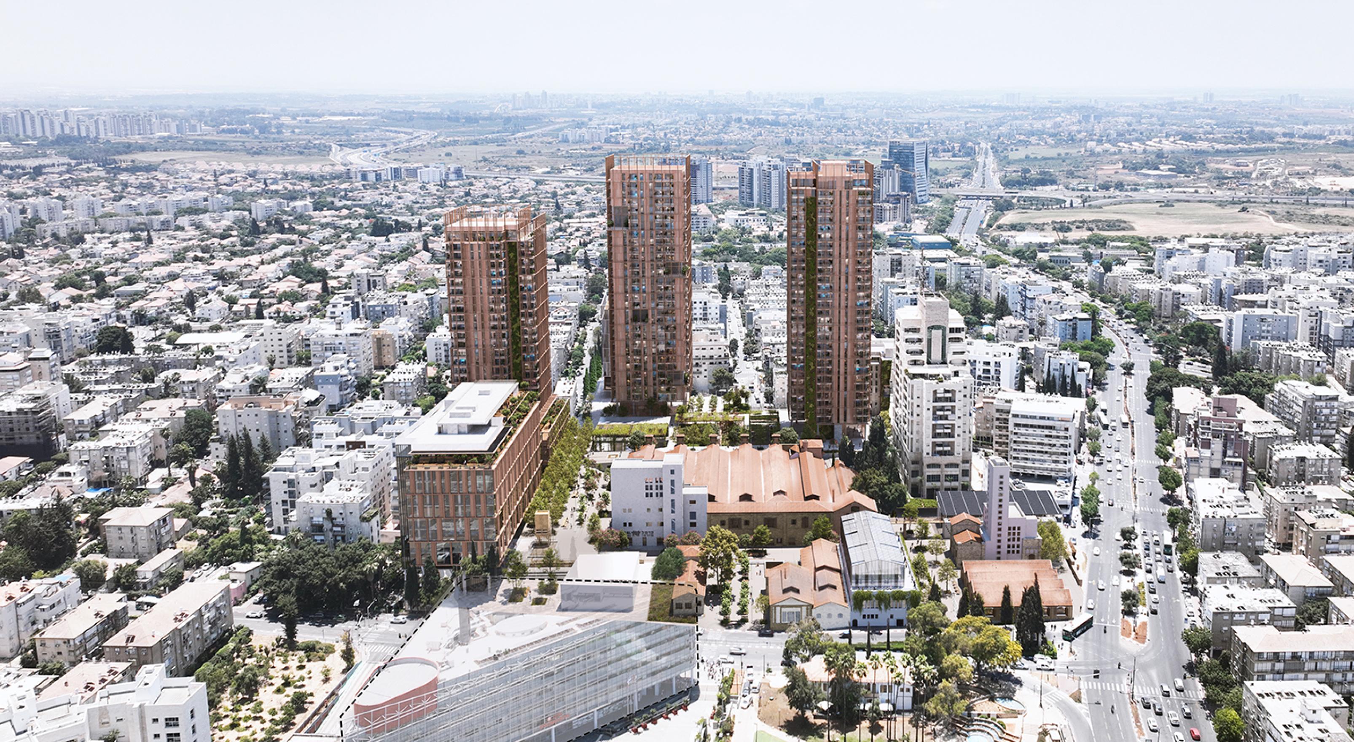
The Winery Complex
The Winery Complex | מתחם היקב
Master plan for the preservation and renewal of a winery complex Carmel Mizrahi in Rishon Lezion
In progress | In collaboration with Pei Cobb Freed & Partners Architects
The local planning committee approved our design, development and proposed construction for the city’s historic Winery Complex! This marks a major step forward towards the realization of our masterplan and for the urban renewal of this industrial zone as a lively center in a strategic location in Rishon LeZion. The project includes preservation of eight structures from the 19th century with an area of 18,000 sqm, and new construction of 100,000 sqm in three towers and several additional structures. In addition, the project will include 20,000 sqm of open public spaces - squares, pedestrian streets and playgrounds. Being highly mixed-use, with residential, retail, offices, assisted living, hotels, kindergartens, a wine museum and more, the project will blend old and new and all that a city center needs!
