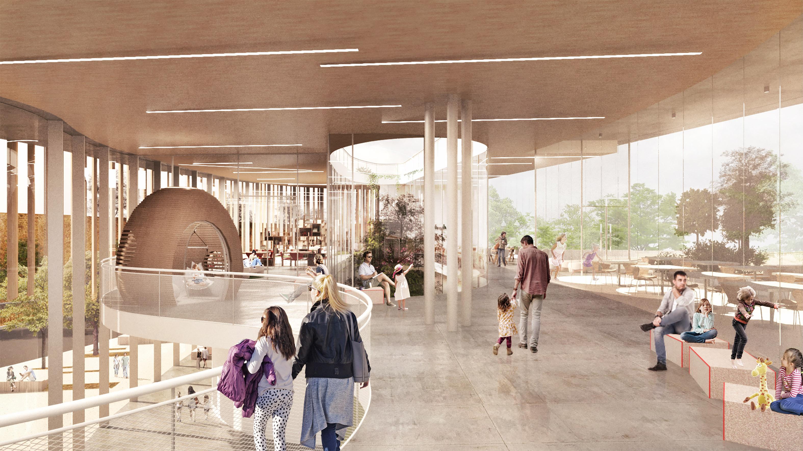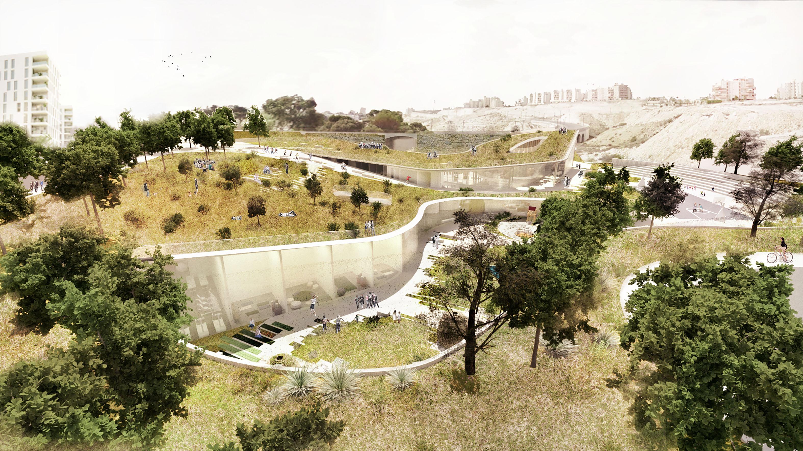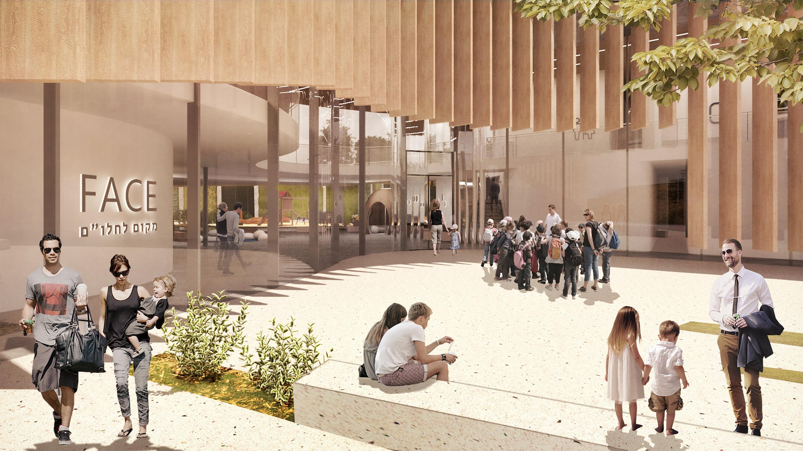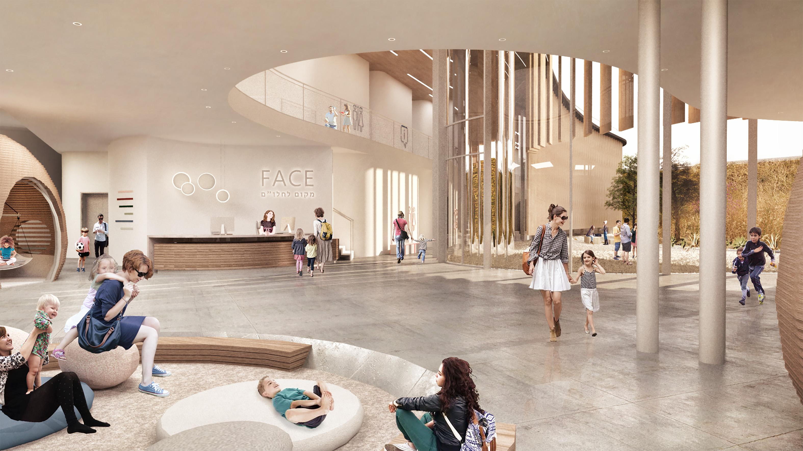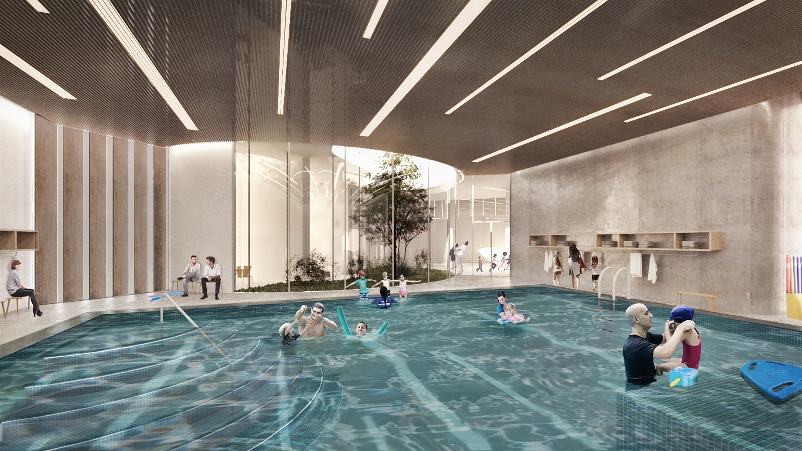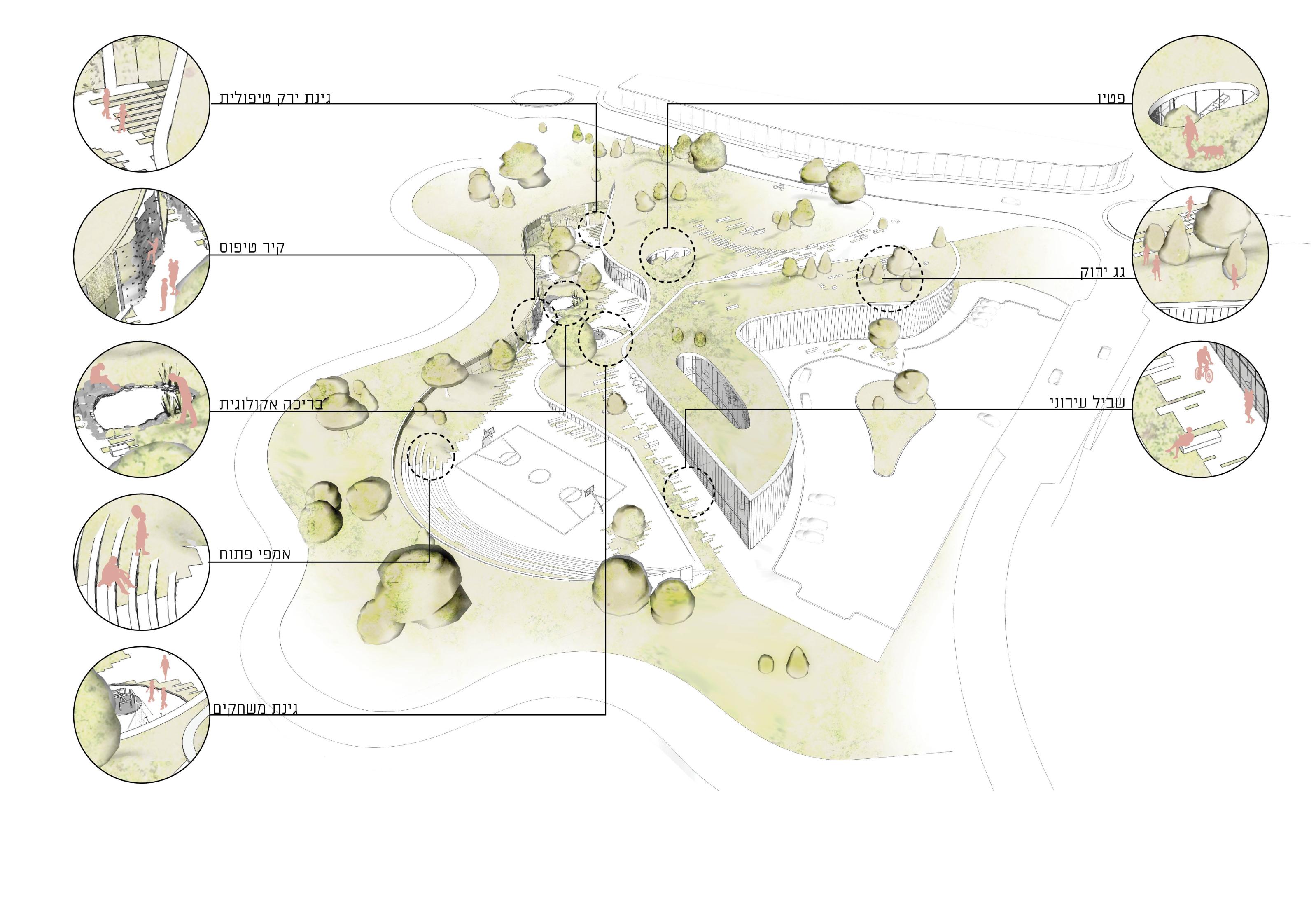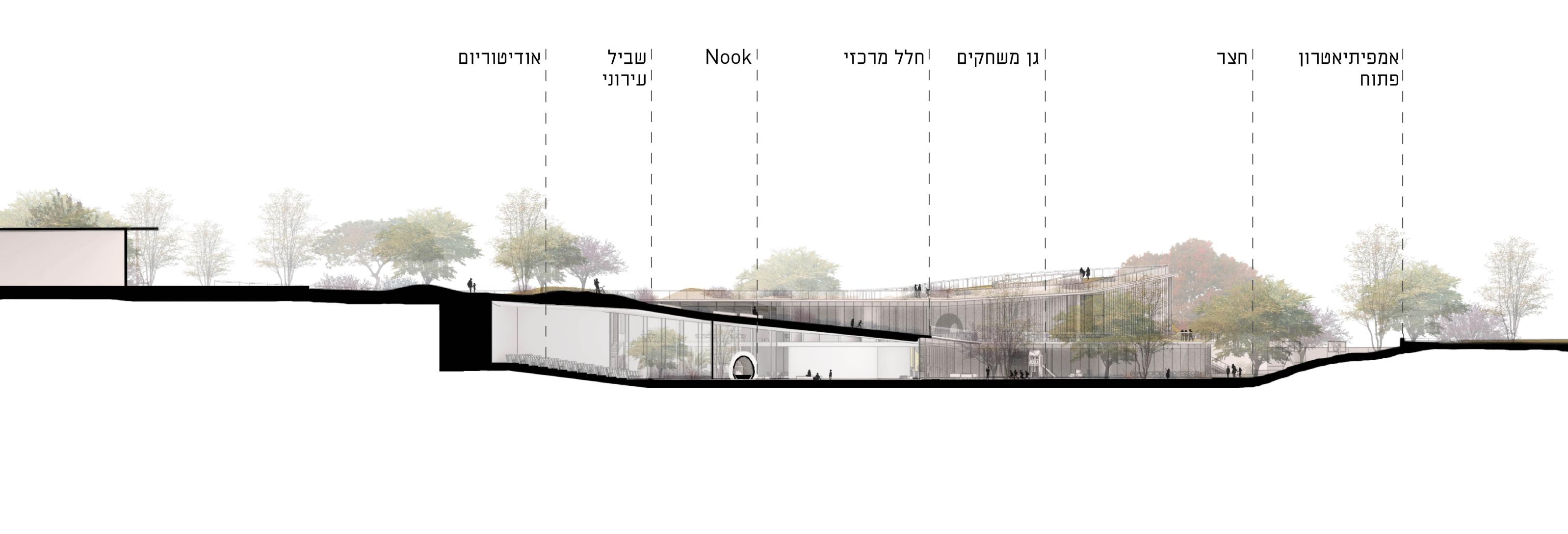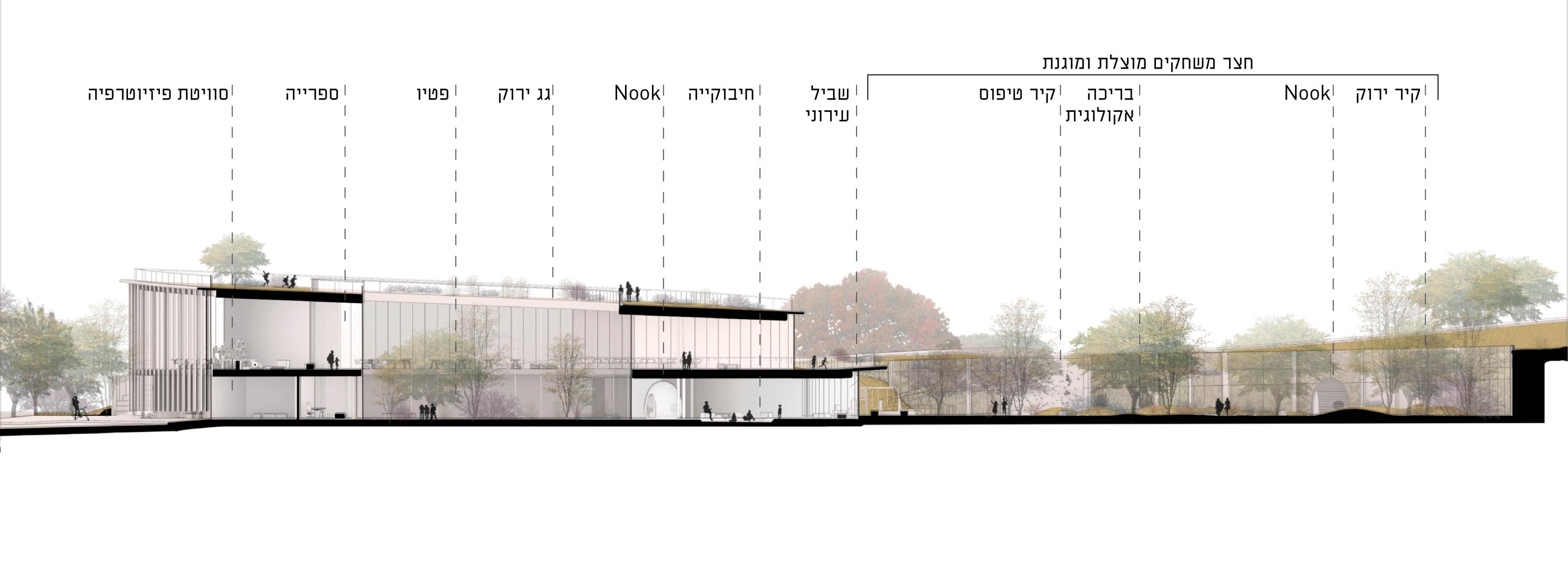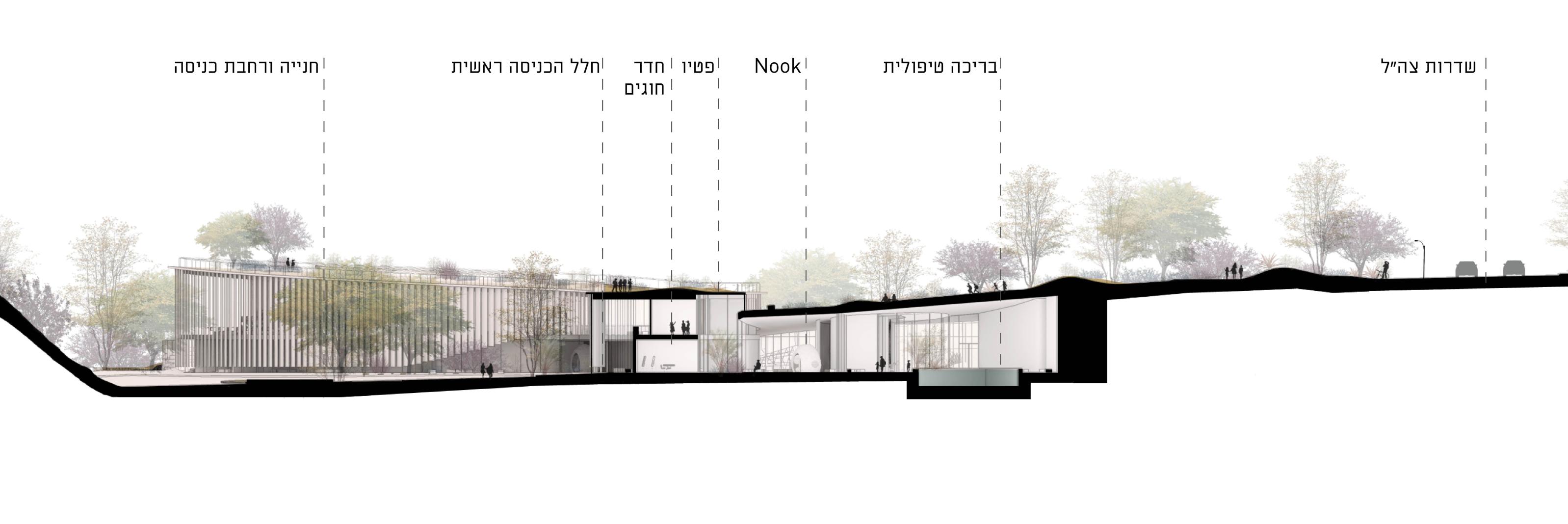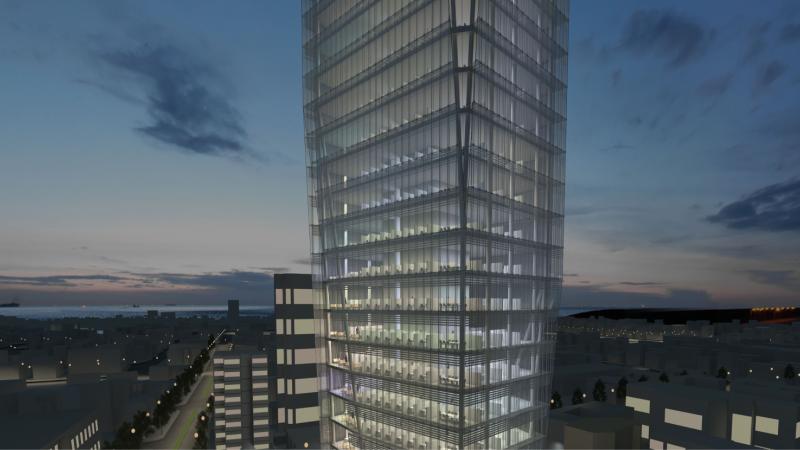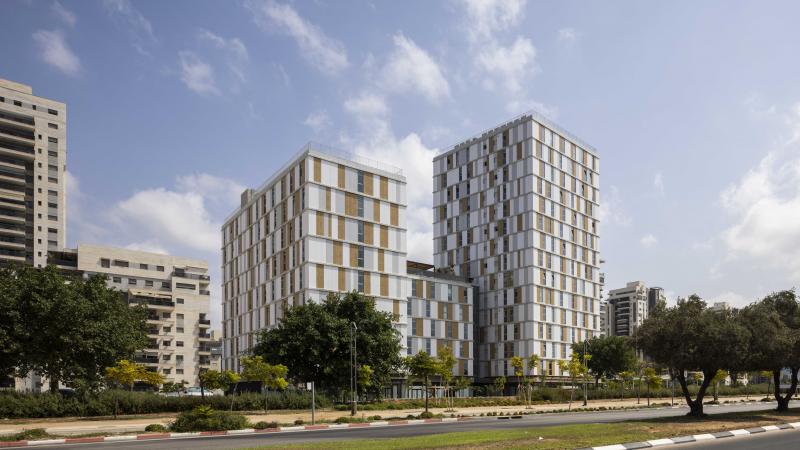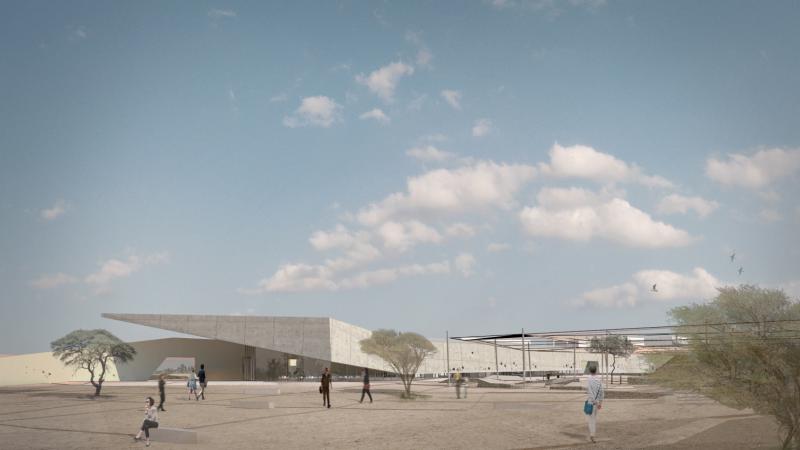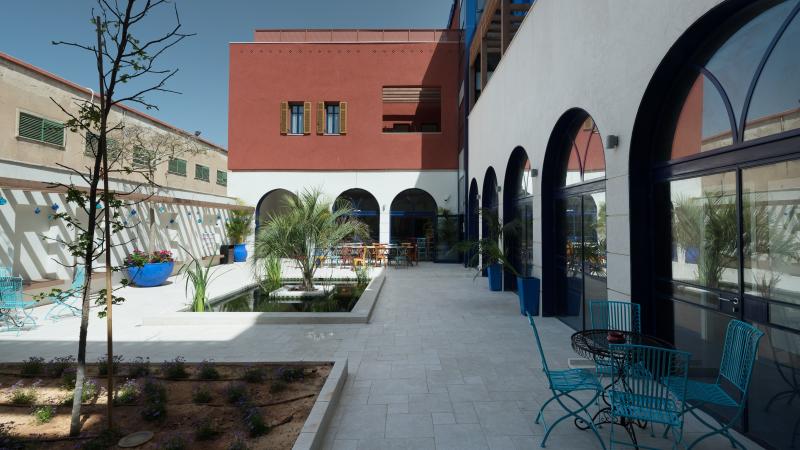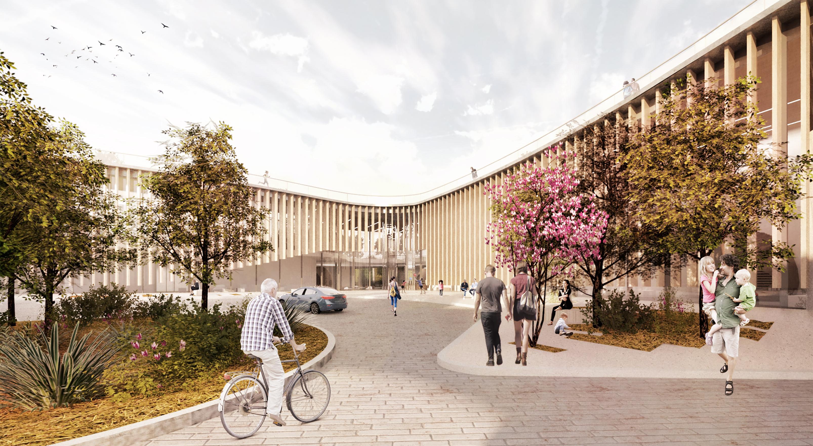
FACE Centre
FACE Centre | מרכז משפחות לילדים עם צרכים מיוחדים
Family centre for children with special needs
Competition Winner | In progress
The city of Beer Sheva, the capital of the south of Israel, held a competition to design a family centre - a 5,000 sqm building with additional areas for gardens dedicated for treatment, research, and activities for children with special needs, mainly those on the spectrum of autism.
The conditions of the site at the edge of a sunken park inspired our winning proposal for the project. We see the building as a guest in the park while being strongly connected to the urban and social surroundings. For this reason, we designed a unique pathway that allows pedestrians from the city to walk down on the roofs of the building towards the park. The design is based on soft curves with no sharp corners, and a very clear circulation scheme. The outside spaces, strongly connected to the interior spaces, bring nature and daylight into the building.
The outside spaces are both carved into the topography and into the building as patios - they create a haven for special outdoor activities.
A series of ‘nooks’ - sensory private spaces are located inside and outside the building to create the possibility for a relaxed private space, secluded from the main spaces of the building.
We feel strongly connected to the goals of this very important project and believe that with this architecture we can give the community that uses the project the best experience possible.
