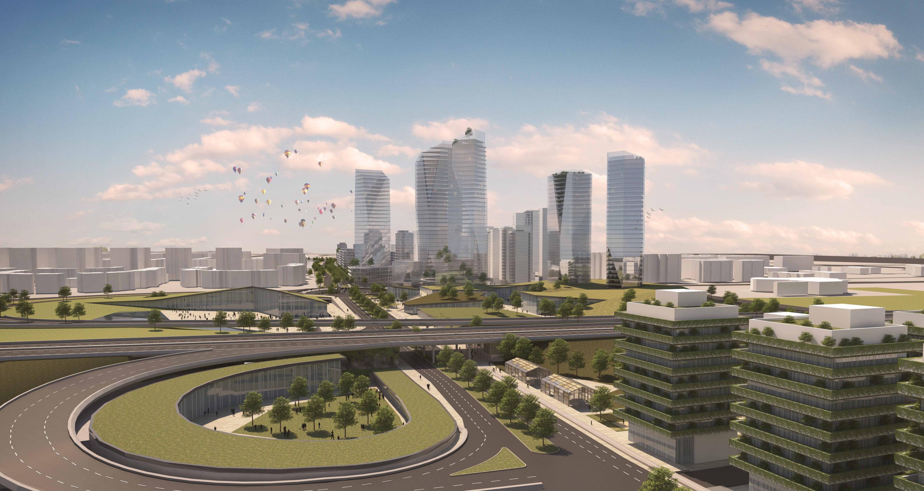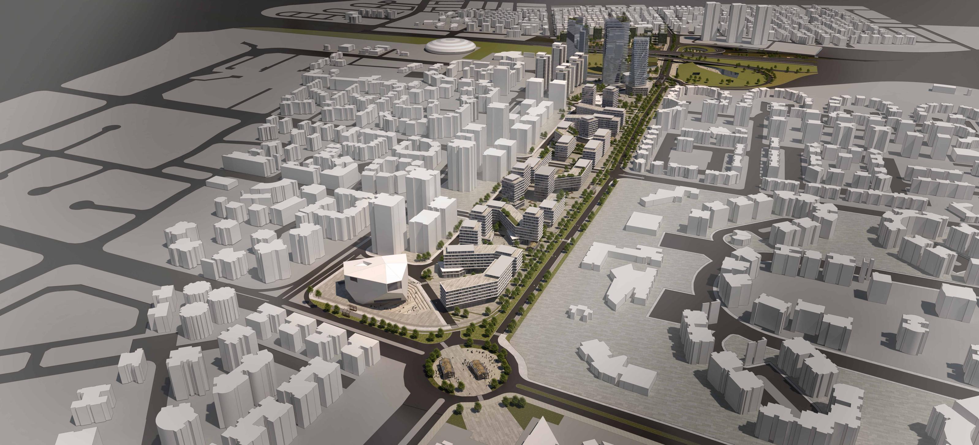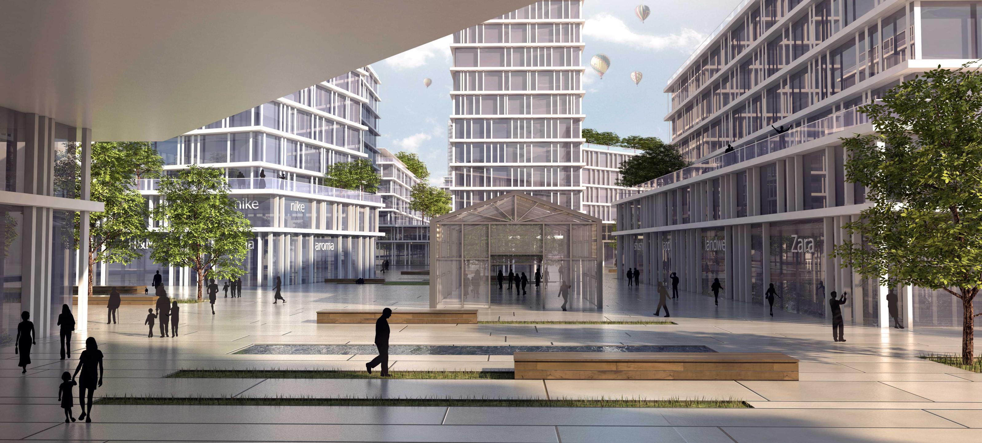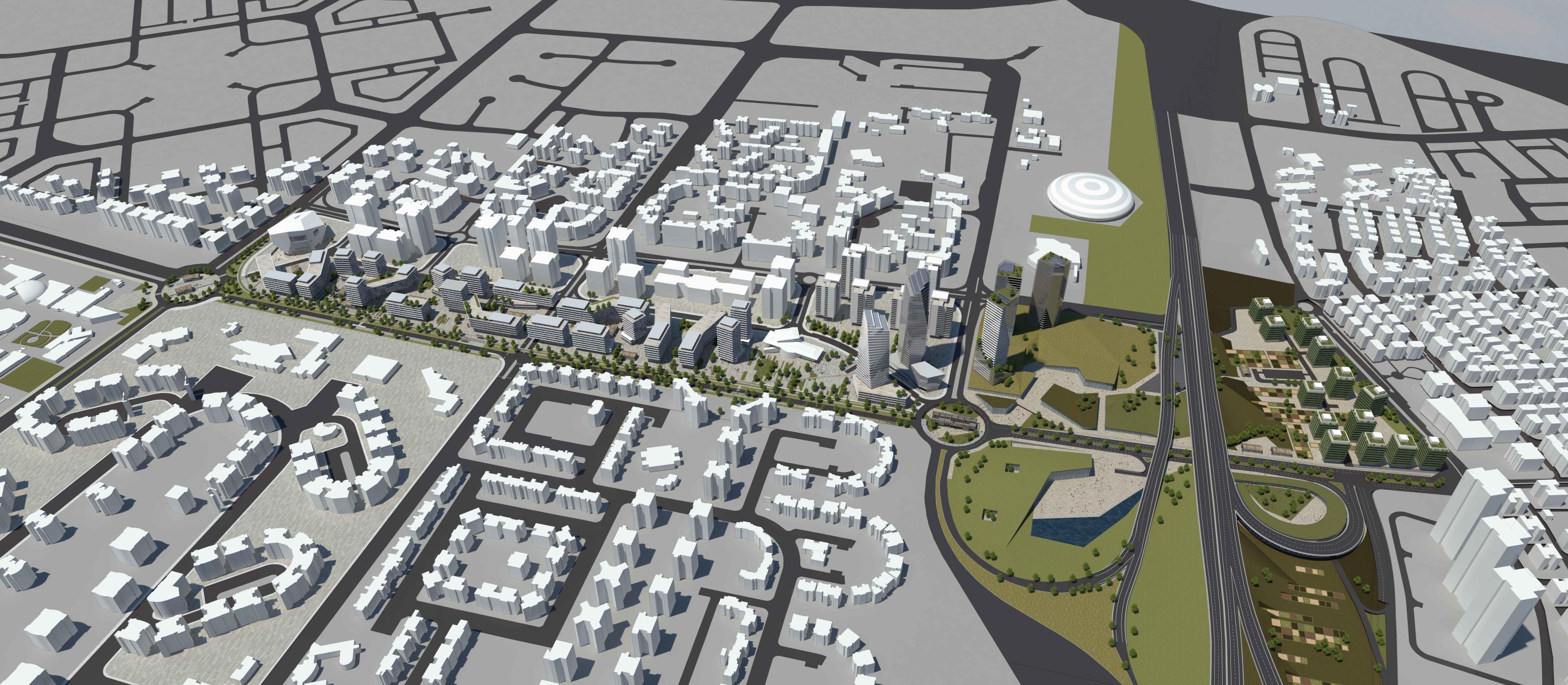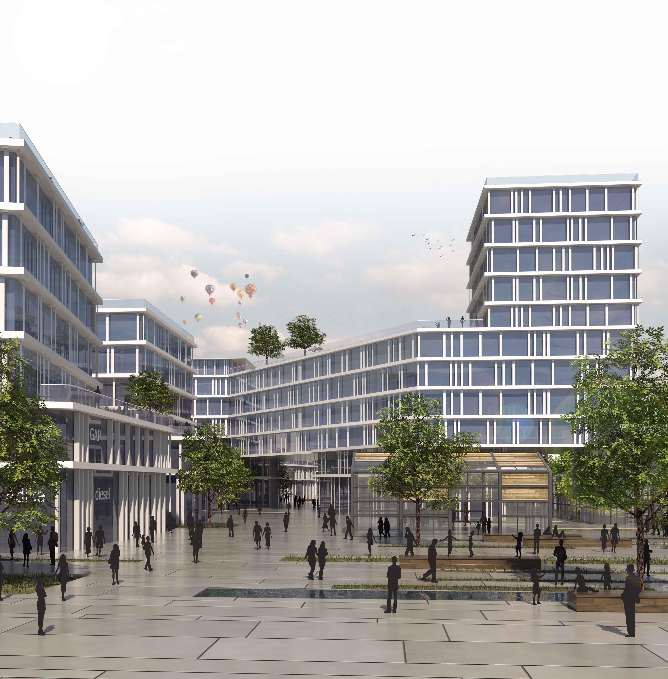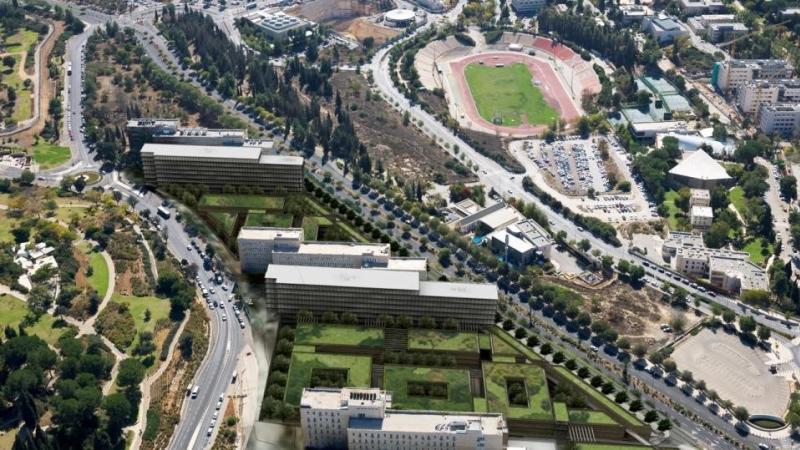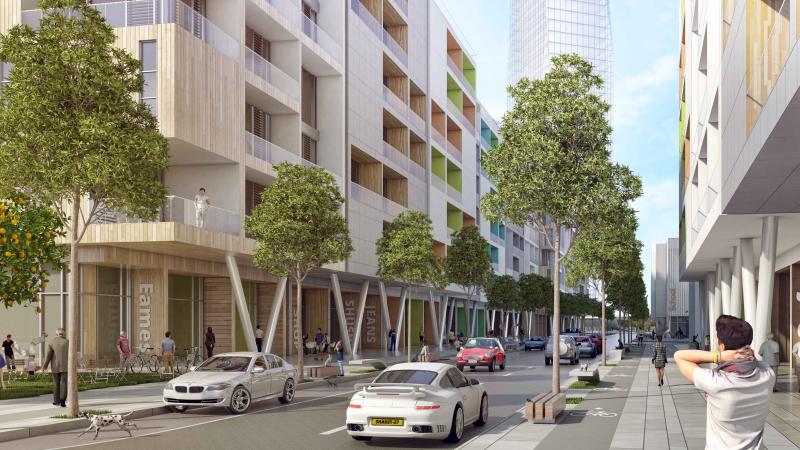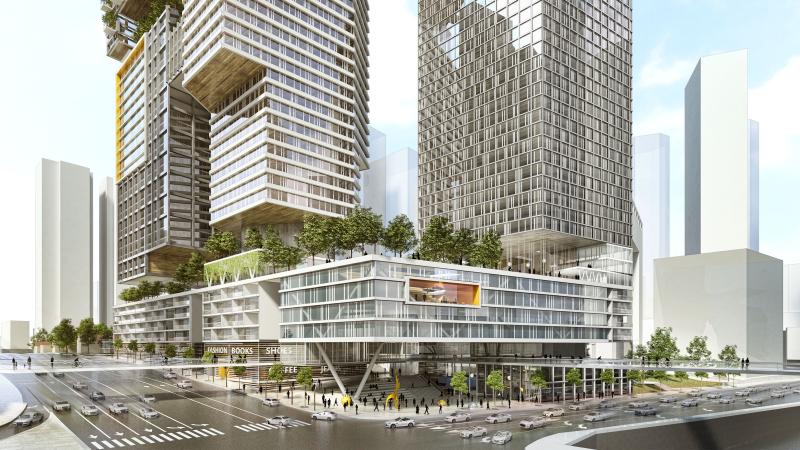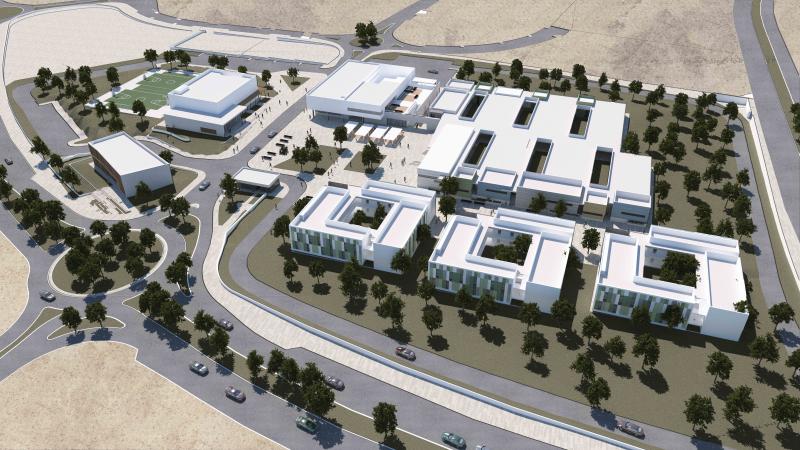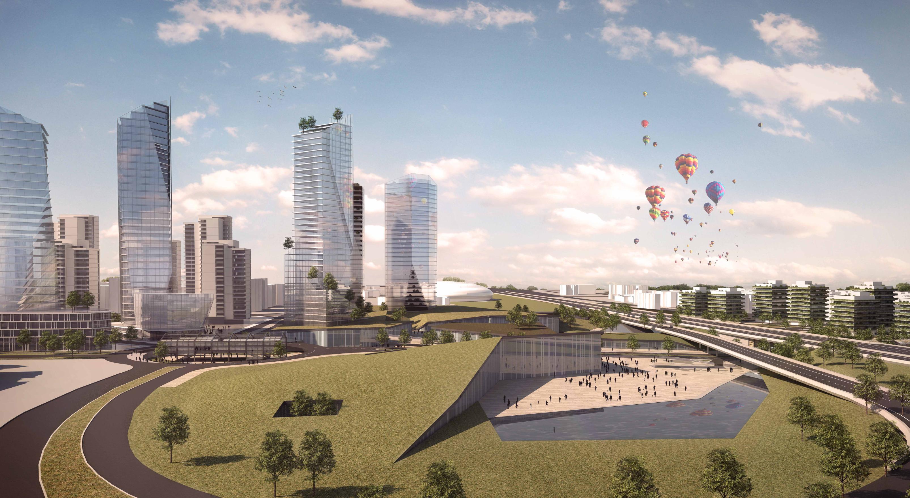
Rishon LeZion Urban Avenue
Rishon LeZion Urban Avenue | השדרה בראשון לציון
Competition Winner
The main challenge presented was creating a design that will unite the two parts of the city (the east and the west), which is currently divided by a national highway.
The urban avenue is a 1.6-kilometre section designed as a main urban street containing multipurpose land uses, which will function as a focal point to a variety of users – pedestrians, cyclists, and cars – and a variety of urban activities.
The suggested plan aims to transform today’s traffic road into a lively urban street, by a sequence of urban textures merged into one another, creating dynamic versatile mixed uses along the axis: a national cultural centre, residential neighbourhoods, shopping and leisure centre, municipal district, main transportation terminal, convention centre, etc. In the heart of the project rises Rishon LeZion’s future CBD: a new, unique, green urban centre, a hybrid between the city’s main urban street and its green lung.
Landscape design: Arch. Yael Moria
Transportation consulting: Eng. Oren Tsamir
