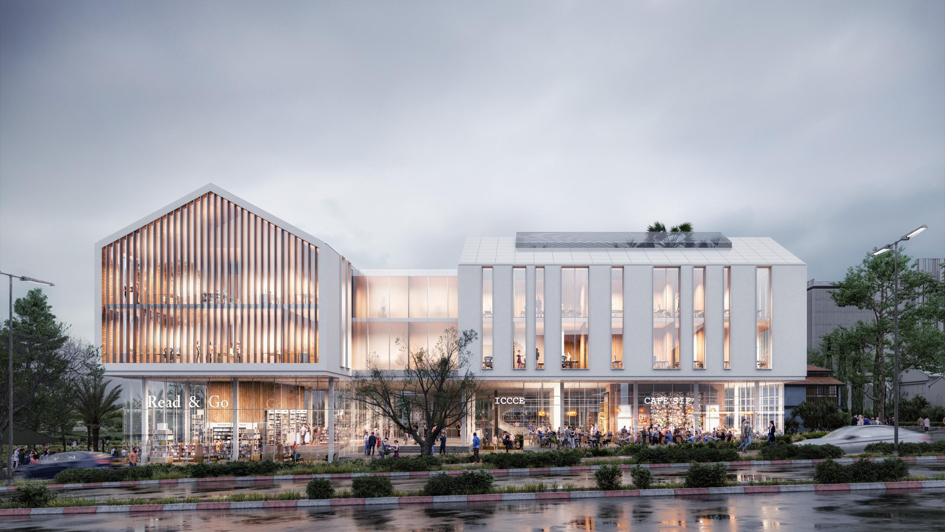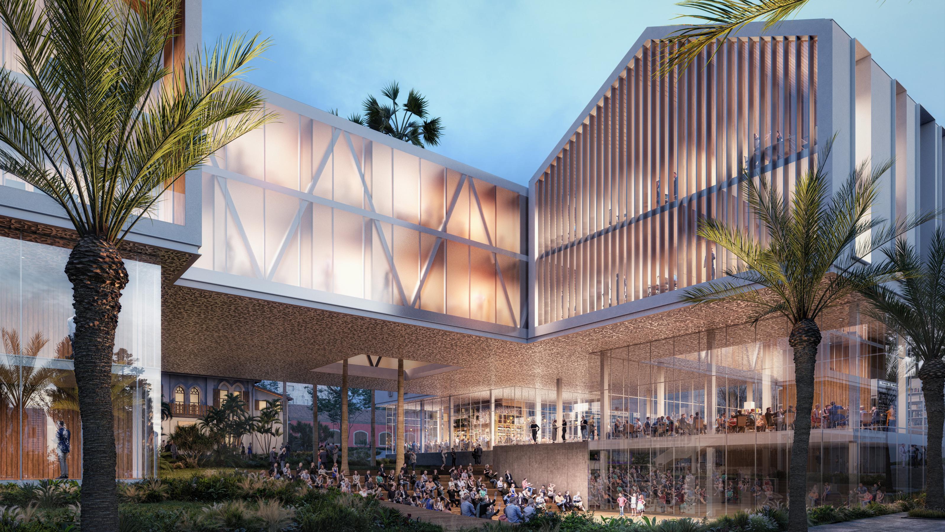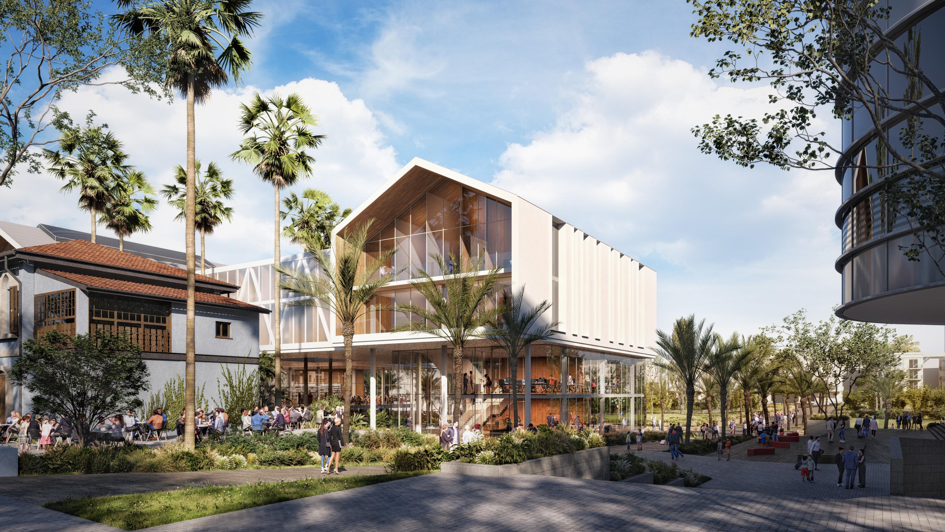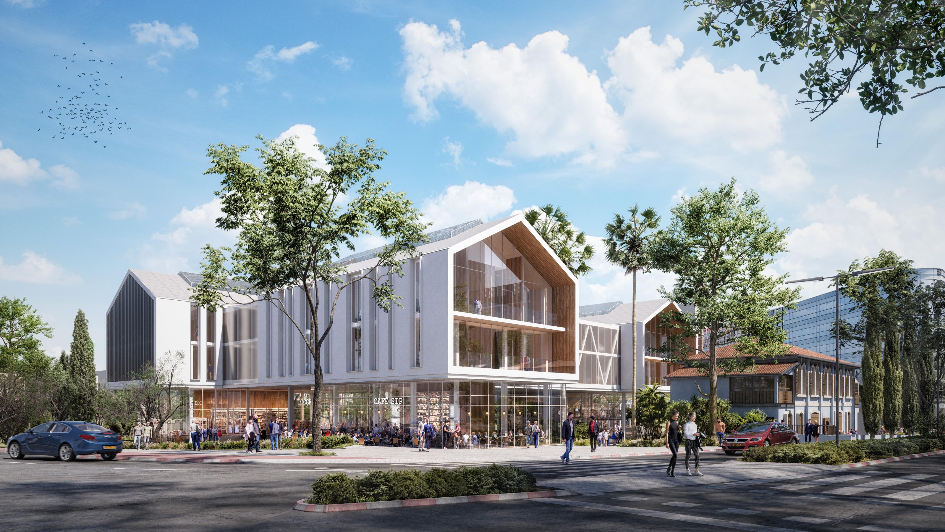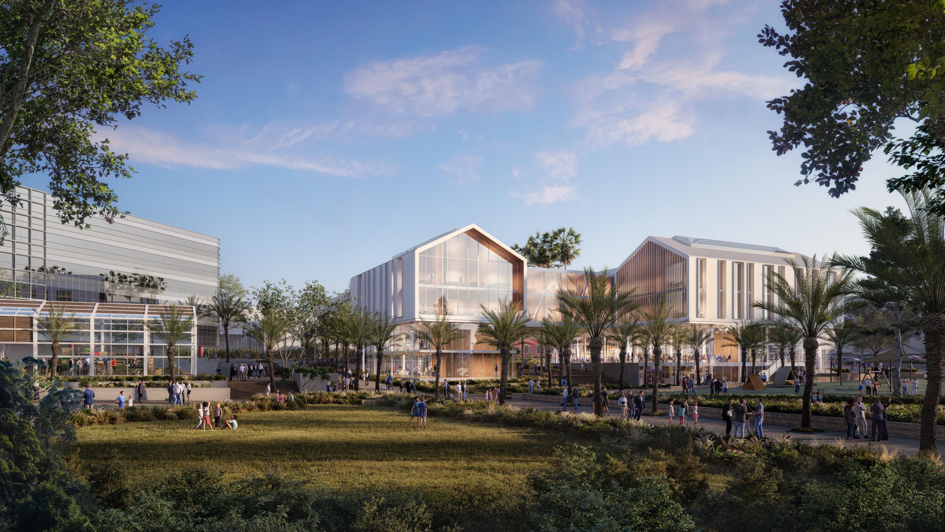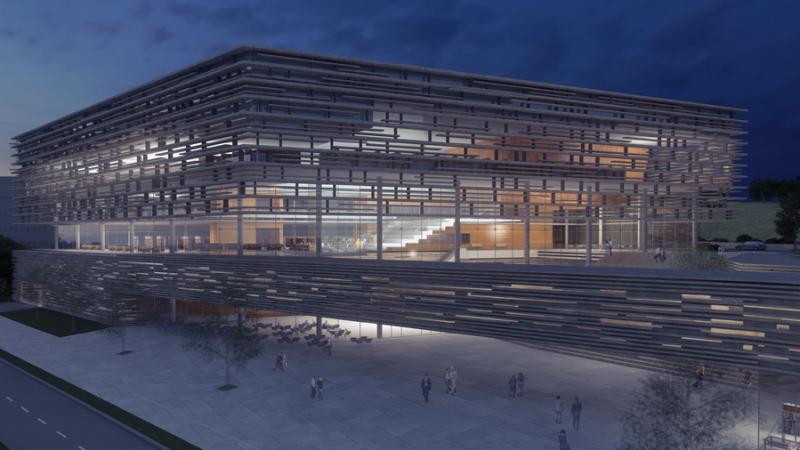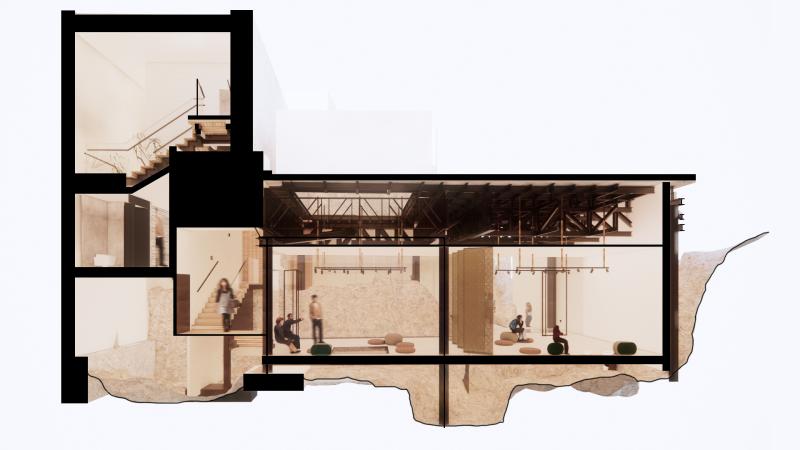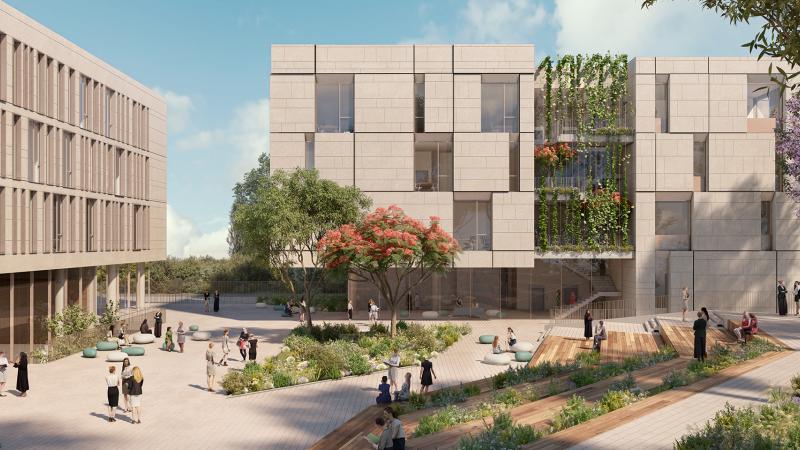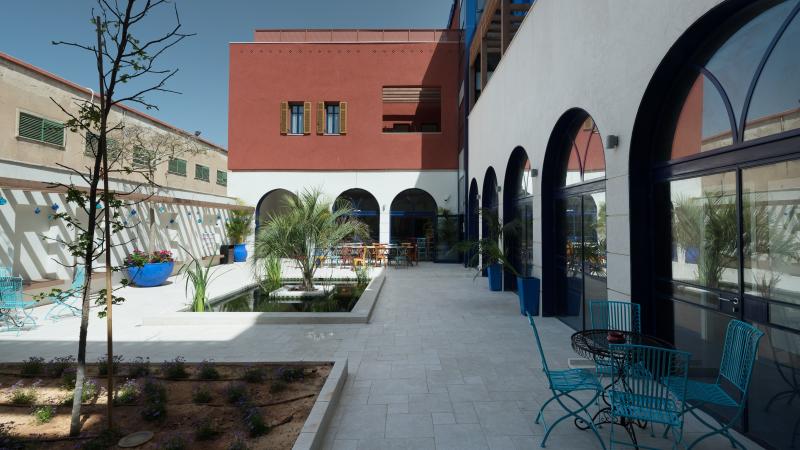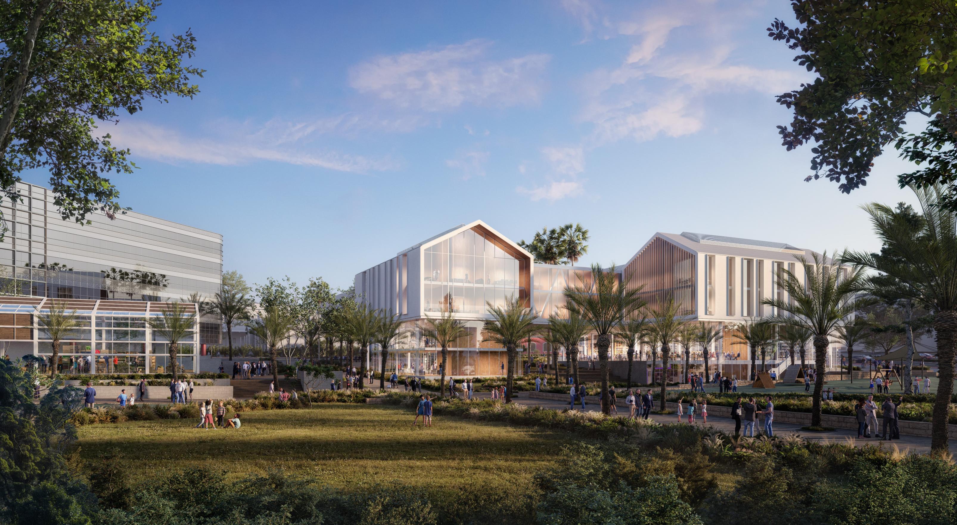
Rishon LeZion
City Hall
City Hall
Rishon LeZion City Hall | עיריית ראשון לציון
Urban campus with offices, retail and public spaces
Competition
The project proposes a series of new buildings for the city hall of Rishon Lezion next to its current location in Gan HaMoshava, with the design paying homage to the historical buildings around. By elevating the new buildings - that are setback on the ground floor to minimize their footprint - we create an open ground floor where the park continues under the campus with shaded gardens and an open-air theater. The resulting campus is both contemporary and highly specific.
With a strong emphasis on achieving high quality public space, we chose to continue the park below with lots of shading and spaces for the local communities, while maintaining all of the trees (some of which pierce through the building). The offices are positioned above in two large floors that span between the floating buildings and a central connecting structure.
The historical palm boulevard is replanted and stretches between the existing city hall and the new buildings. The proposal aims to create a continuous urban fabric that brings together the city hall, buildings for preservation and future developments around.
