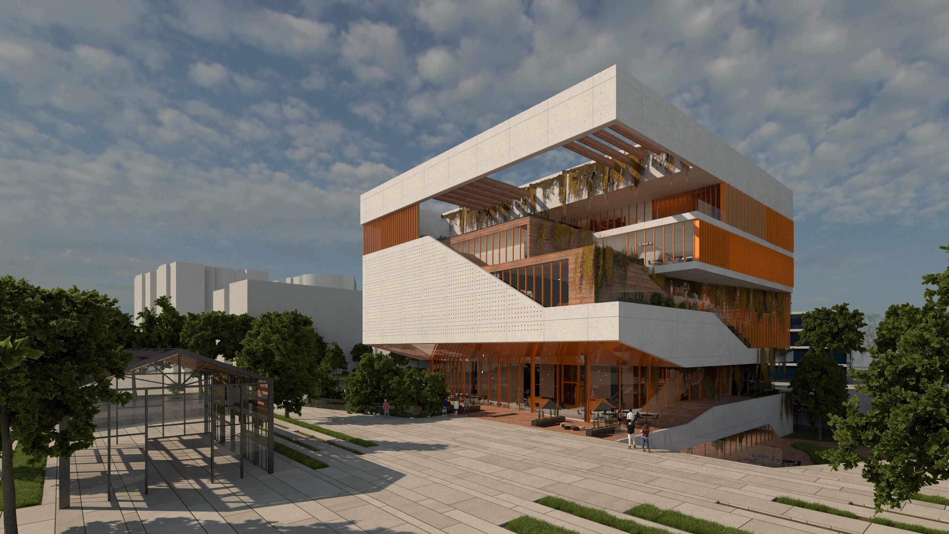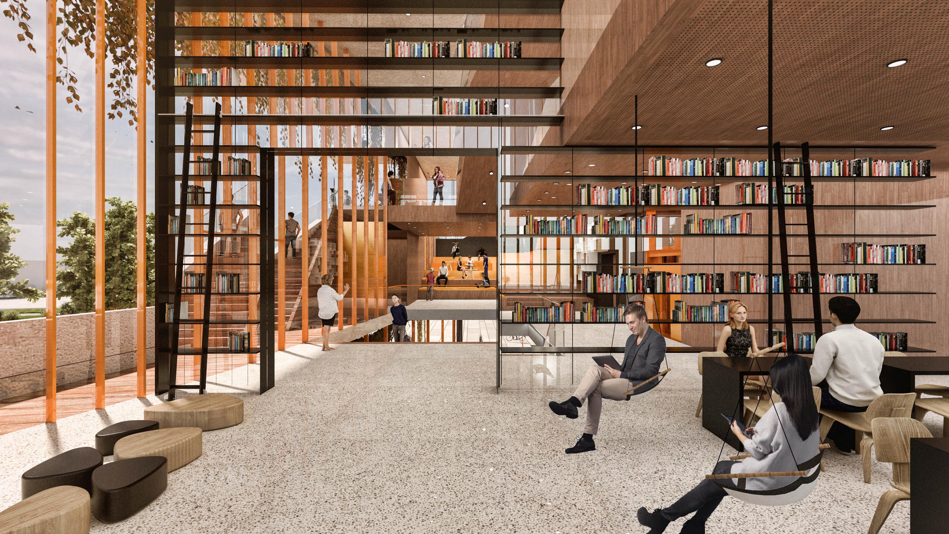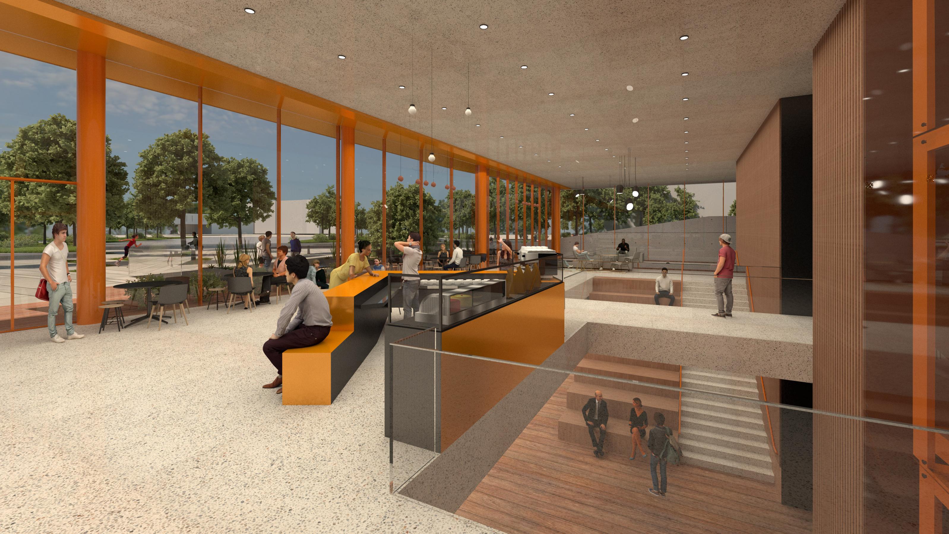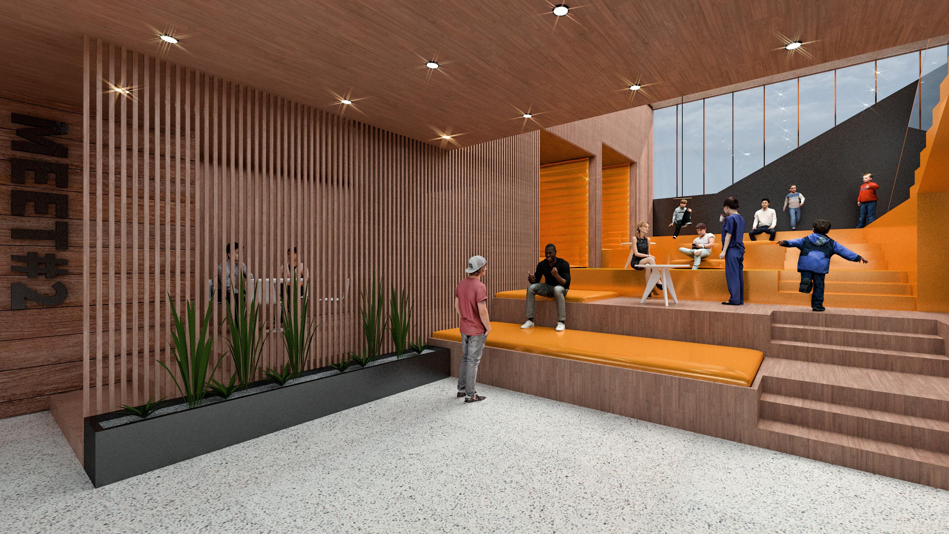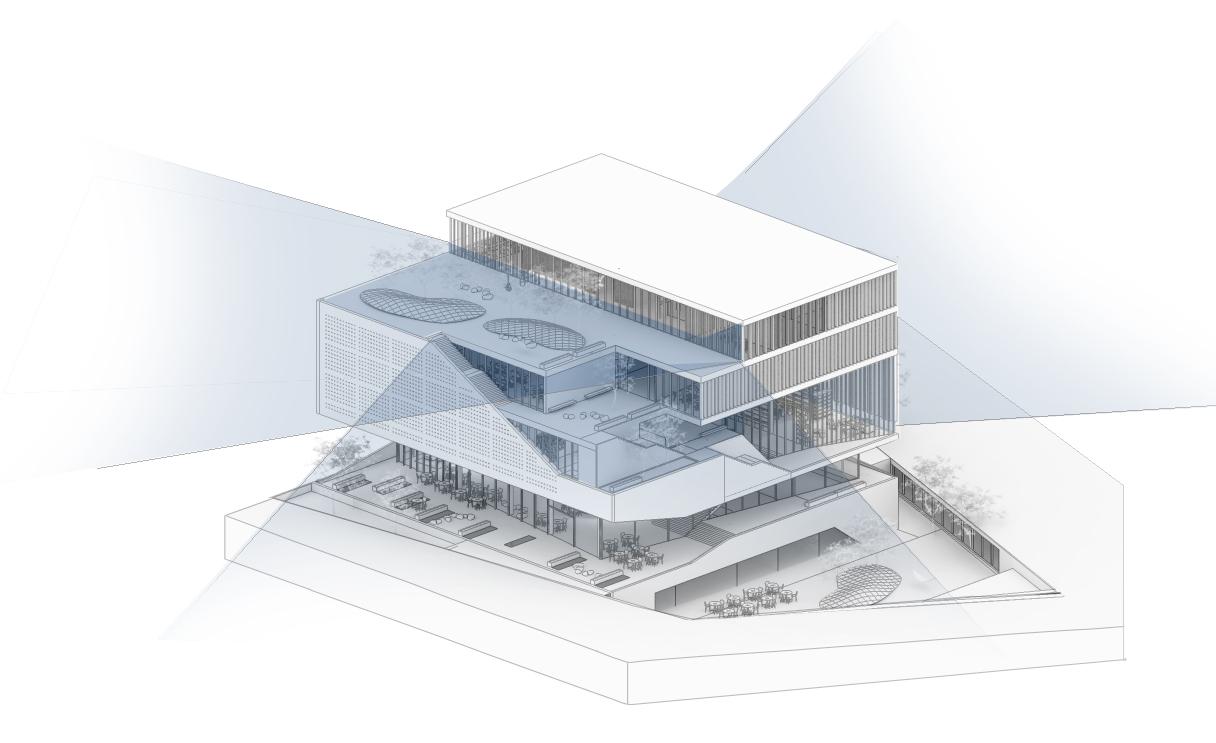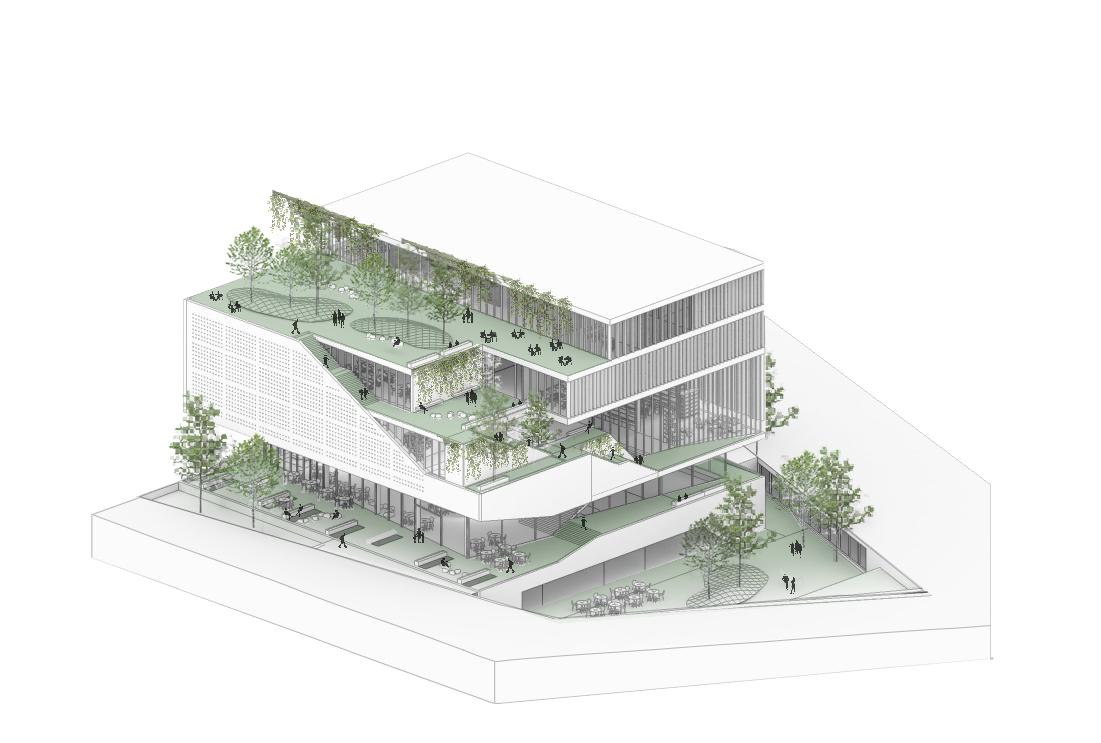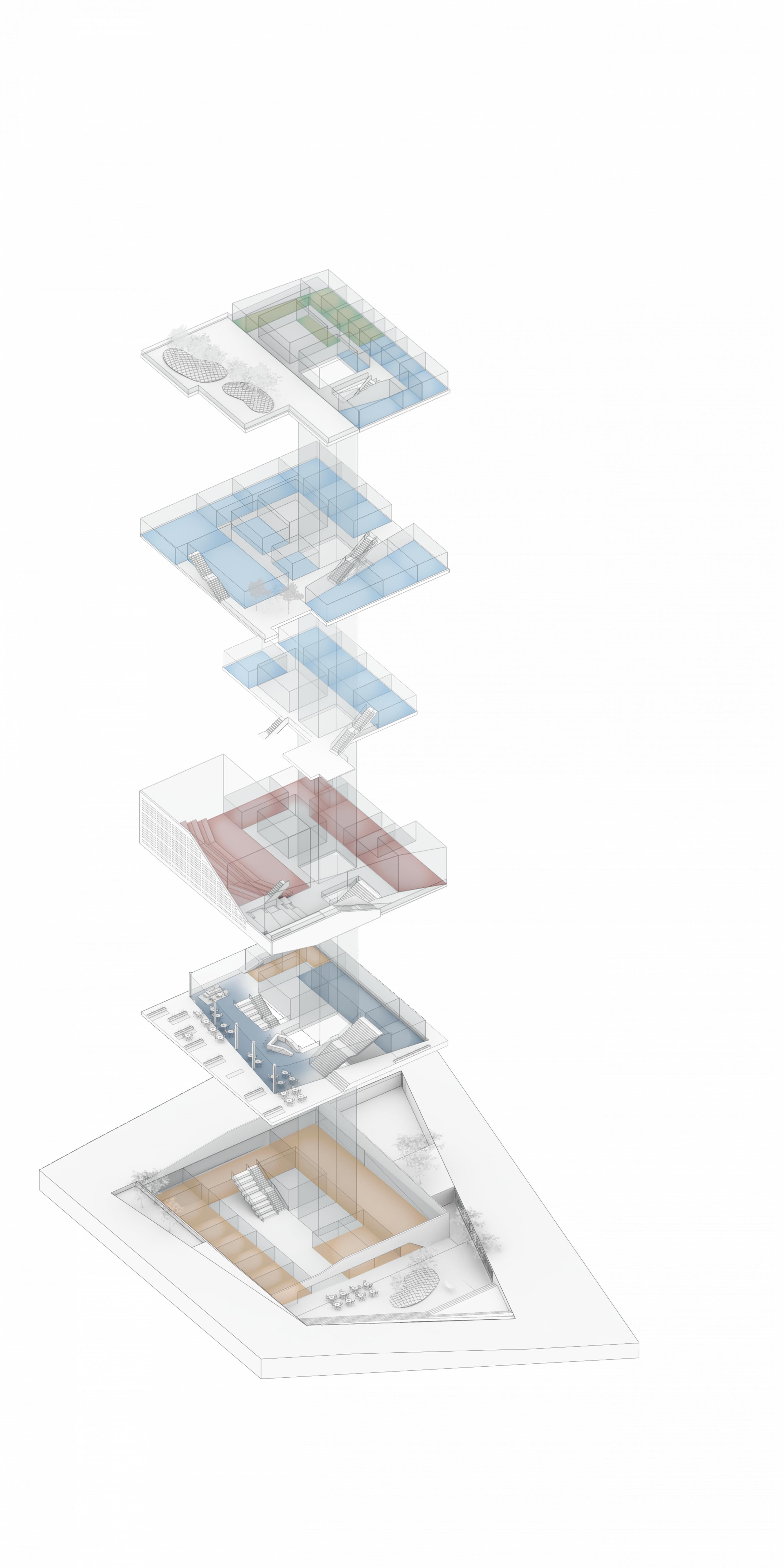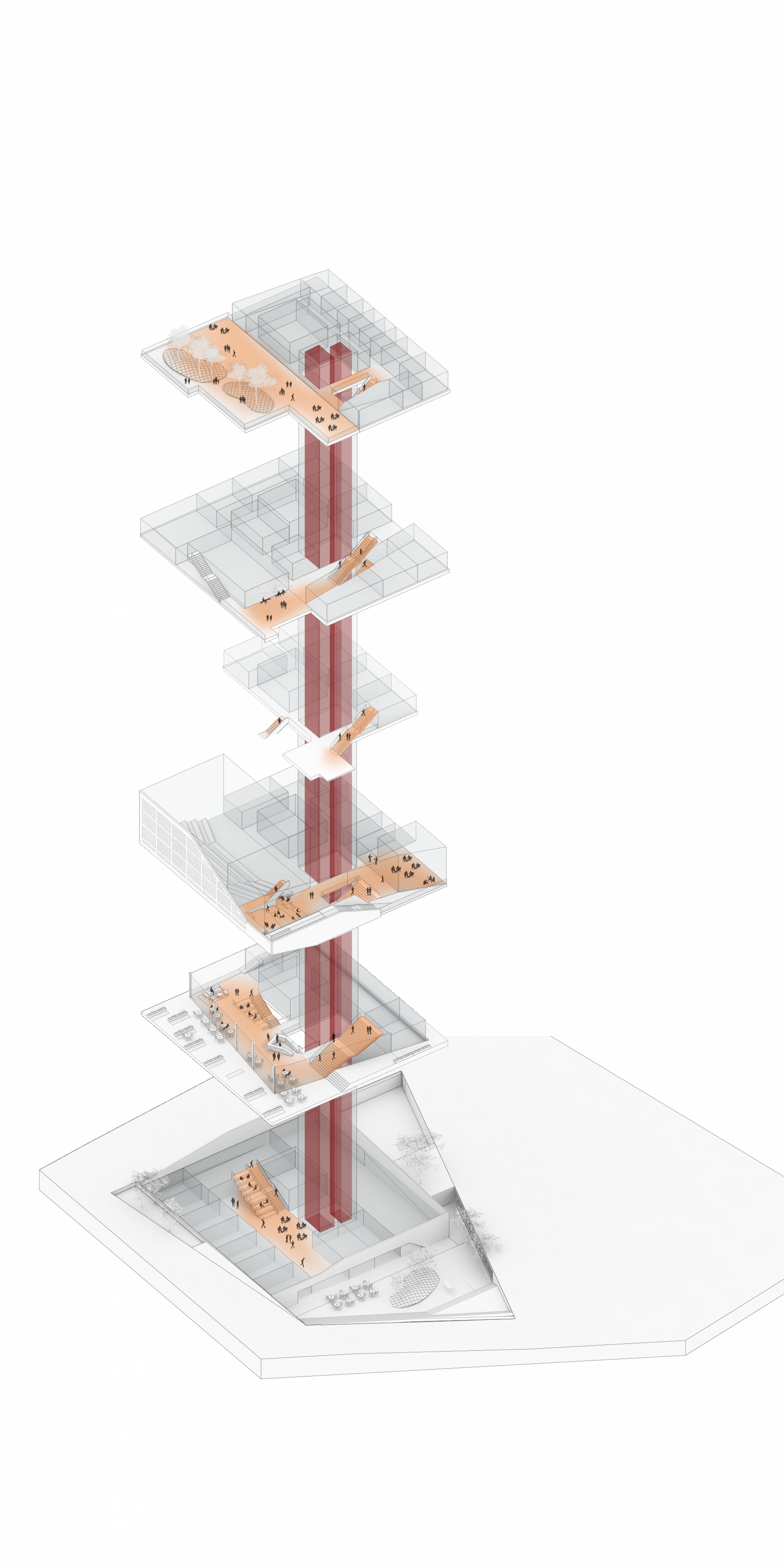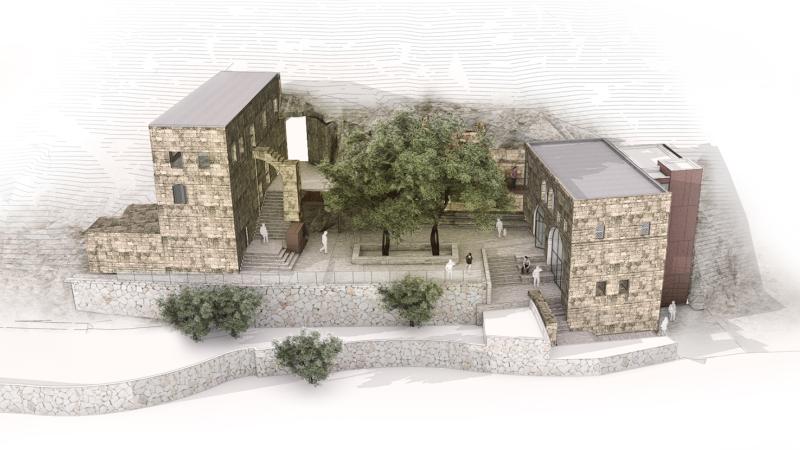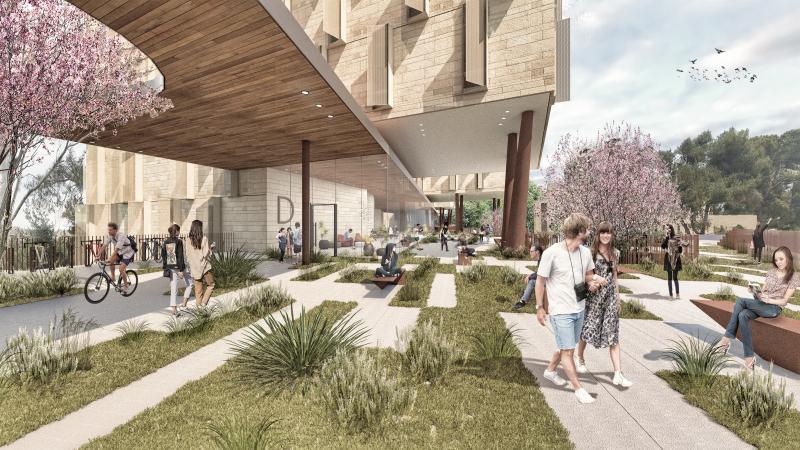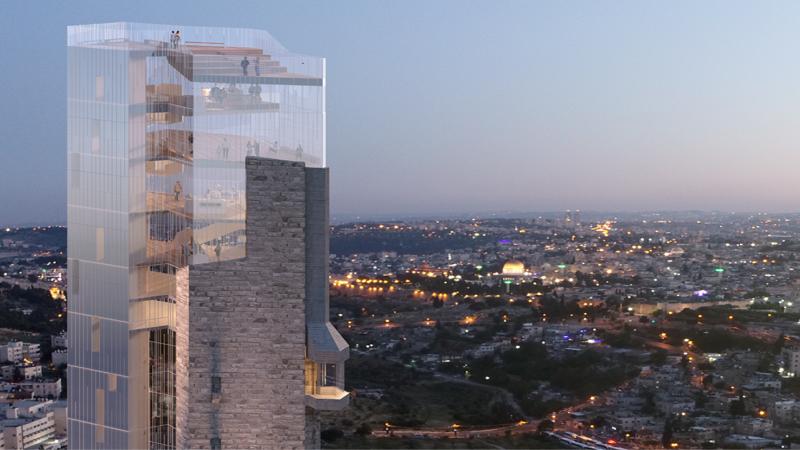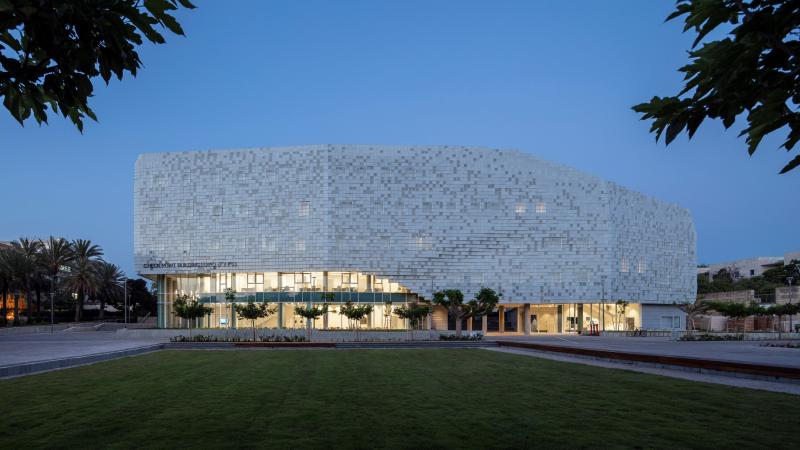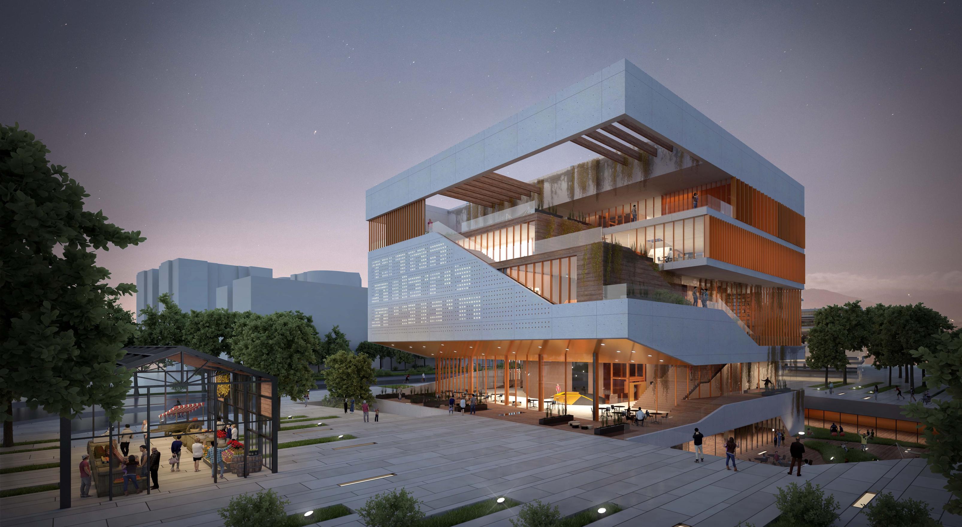
Innovation Campus
Innovation Campus | קמפוס לחדשנות
Centre for Educational Entrepreneurship. Urban Campus: Thinking Out of the Box
Competition
Vertical education structures are common in the world today, and there are plenty of examples that prove that these structures
There are multiple benefits that support innovative education methods. The same goes for the structure proposed here:
The building encourages synergistic encounters between users: In addition to the functions in the program, it has plenty of spaces used for passages, stays and unplanned encounters. The traffic system, which also includes wide and pleasant stairs (in addition to the elevators and the protected stairwell) interweaves the interior and exterior areas and invites the building islanders to walk among them, see and meet others and be exposed to a variety of activities. Plenty of intersecting perspectives make building traffic an enriching experience.
All floors enjoy significant and useful outdoor surfaces: the outdoor areas are connected to each other
And allow a trip between them and various activities, in parallel with activities inside the building.
Connection to the environment: The building opens up plenty of views in all directions, its presence serves as a sign in the Land Mark landscape for all passers-by on the boulevard.
Location of the building: The location of the building on the side of the city's main boulevard at the corner of the streets and in front of the College of Management reflects its importance and reveals the educational activities that take place there to the city's residents.
Program Layout in the Building: The concept of a vertical campus is reflected in the way the program is laid out in the building.
The entrance level is a foyer to the various departments and a living and resting area. The cafe is part of the lobby and will connect to the future boulevard. From the entrance foyer there is a connection to the pub-lab level with wide seating steps that serve as a living and gathering area adjacent to the workshops.
The Love Pub is located on the basement / ground floor level, adjacent to outdoor areas and acoustically isolated from the rest of the building, in accordance with its intensive and unique uses and its target audience. Its direct connection to the residential neighborhood allows it to operate outside of the building's operating hours.
First floor: Adjacent to the elevators in the entrance hall is a wide staircase that leads to the level of the technology incubator wing on the first floor and includes the auditorium, library, workshop and work spaces (the boxes). The living room function connects the uses and is a gathering and stay foyer integrated into the main traffic system.
On the second and third floors, the main summit functions, classrooms and workshops are concentrated, while connecting them with gaze and movement to the greenhouse floor and the adjacent outdoor areas.
On the top floor - the offices of the campus administration and the offices of the Summit Division.
The internal traffic system of the building is based on continuous traffic between the various wings while integrating areas of balconies and public functions along the traffic route. In addition to the traffic on the stairs, two passenger elevators are planned.
The building at night: As a building that will be used by different audiences during many hours of the day, it was designed to communicate with its surroundings even in the evening - pixels of light knew how to provide information and texts on the building.
Sustainable construction principles: The building was designed with the aim of producing savings in land resources as well as energy savings - the use of external shading elements and vegetation to reduce energy consumption for air conditioning. The vegetation connects the outdoor areas at different levels and thus a large and high-quality vegetation volume is obtained.
