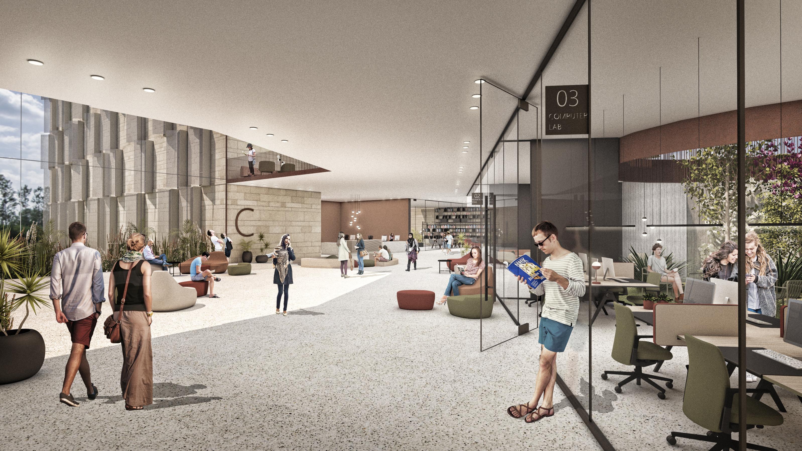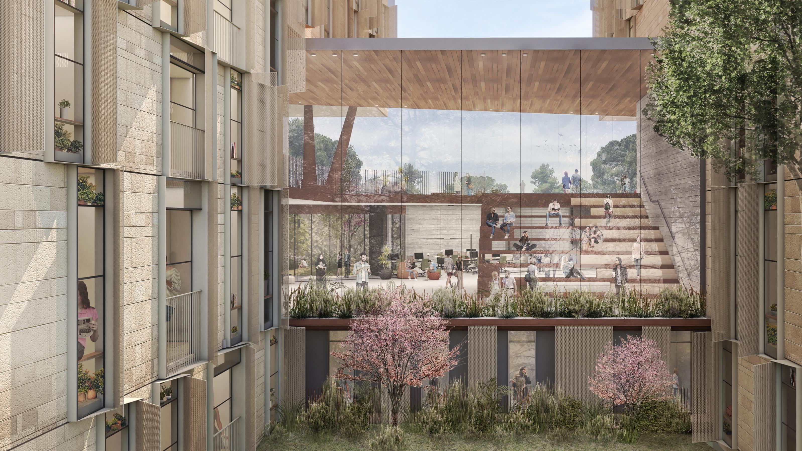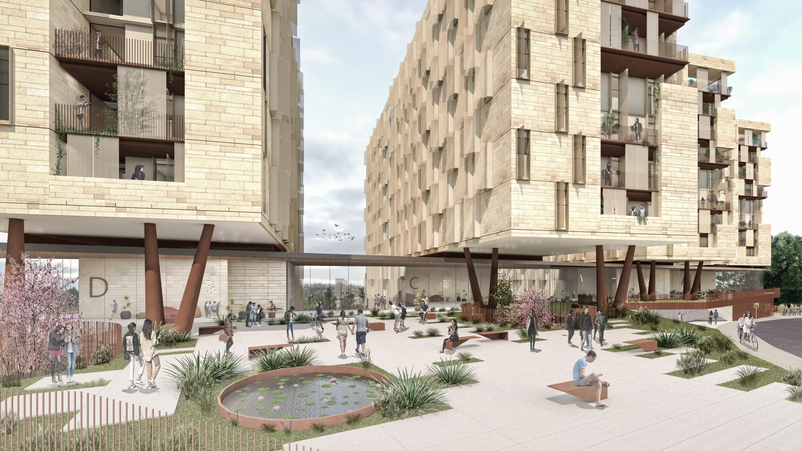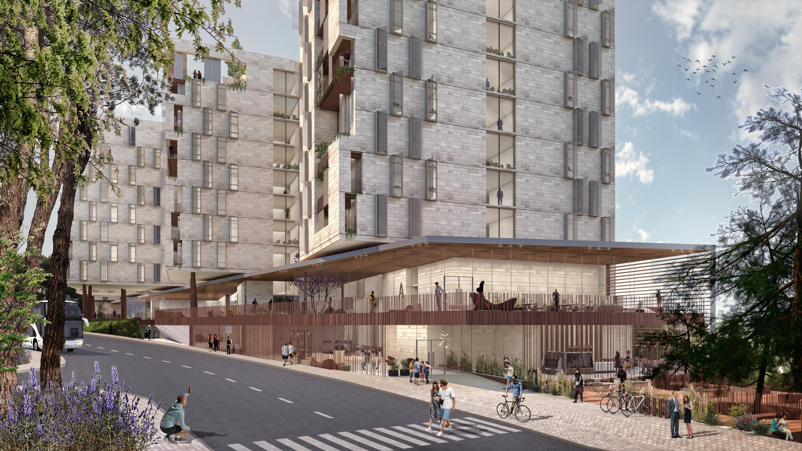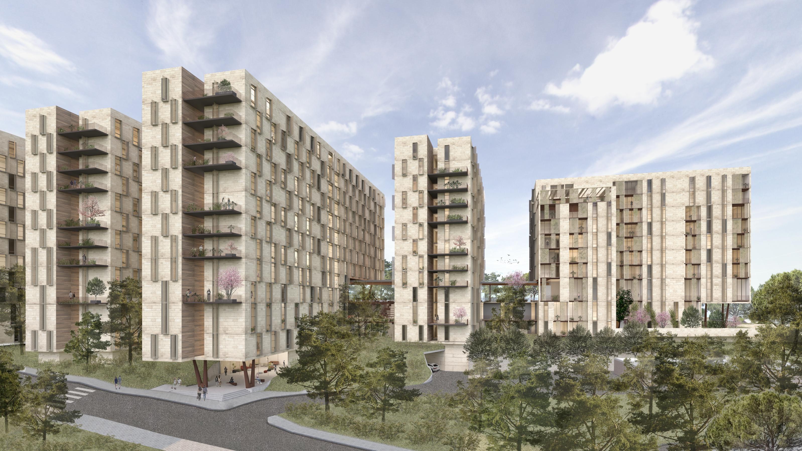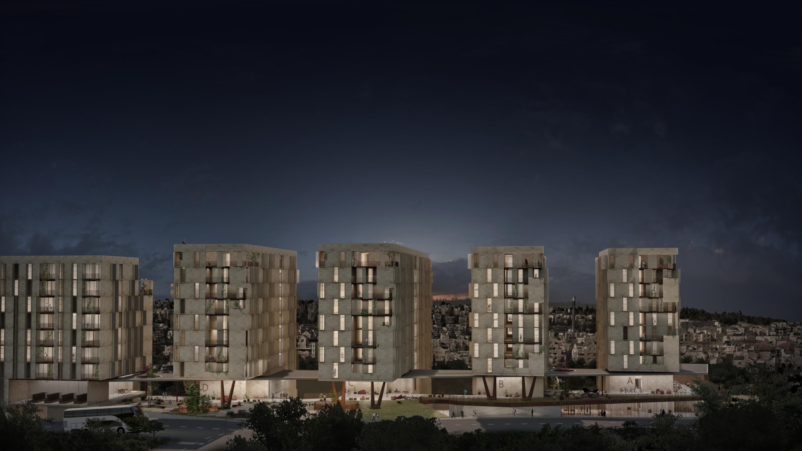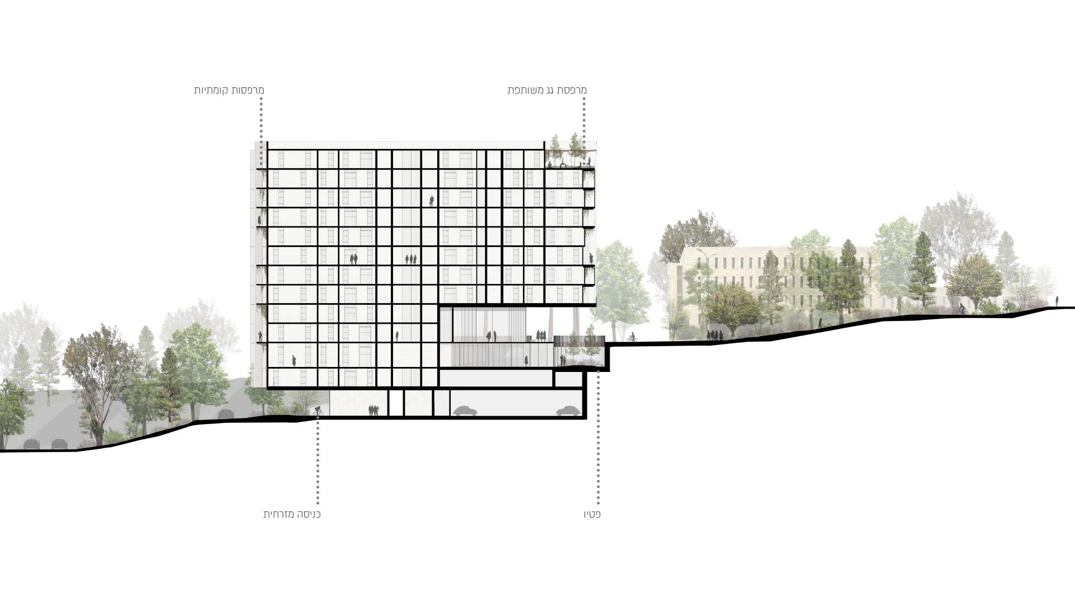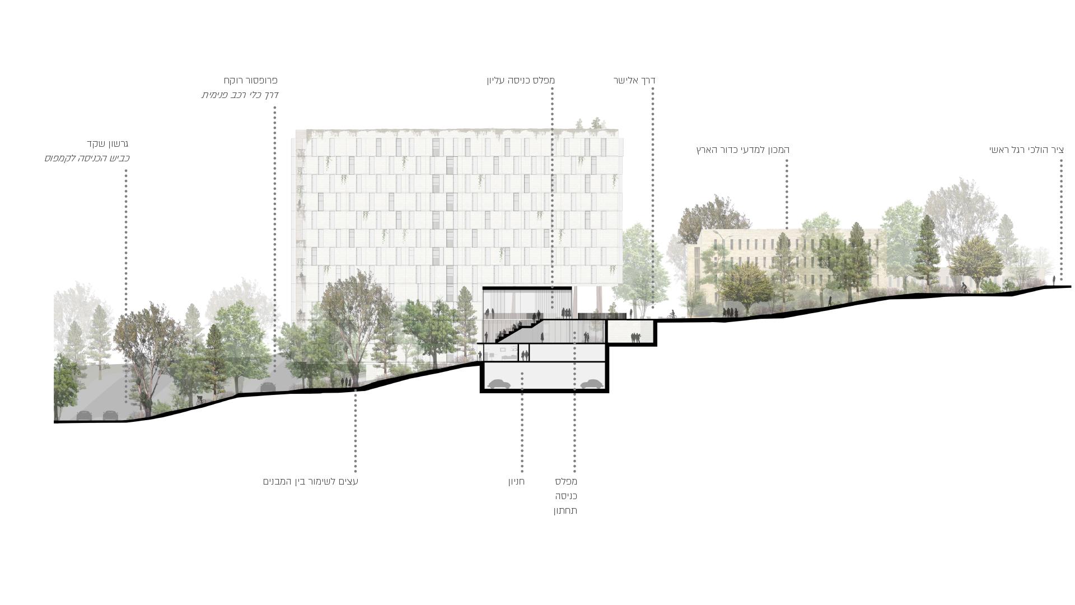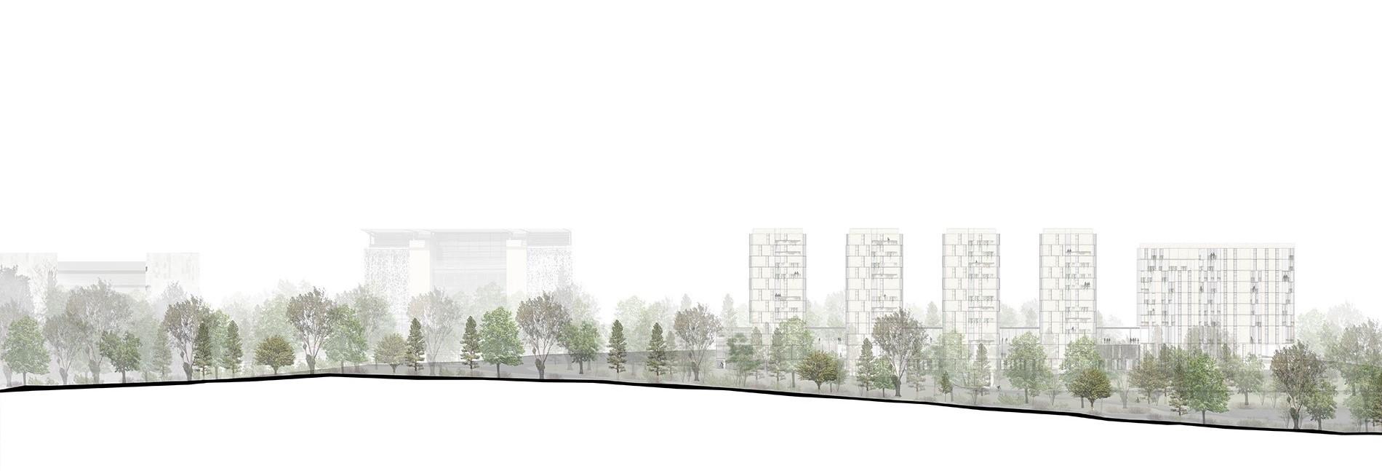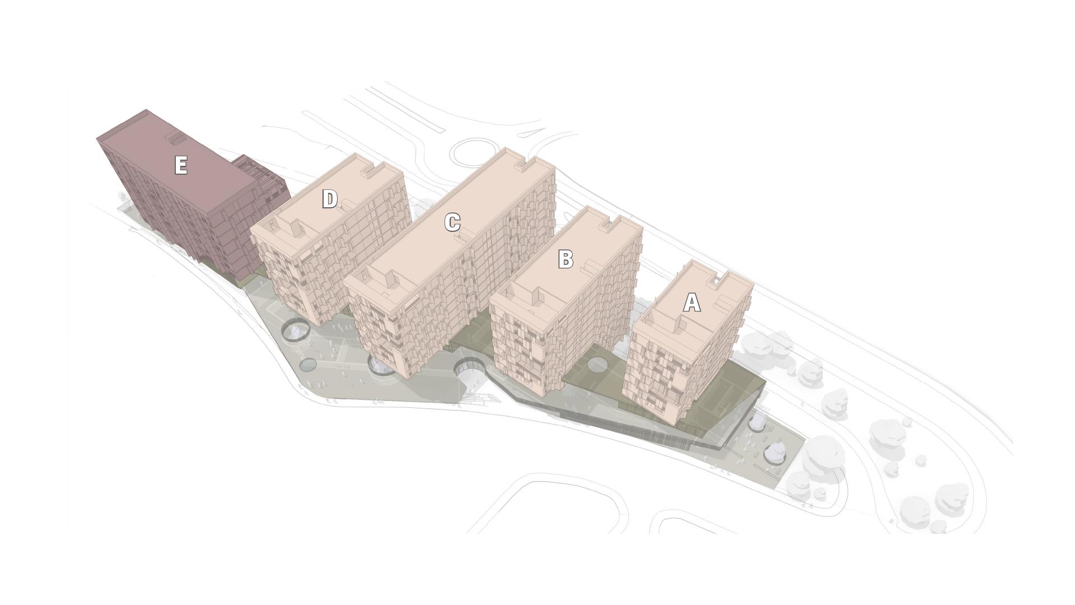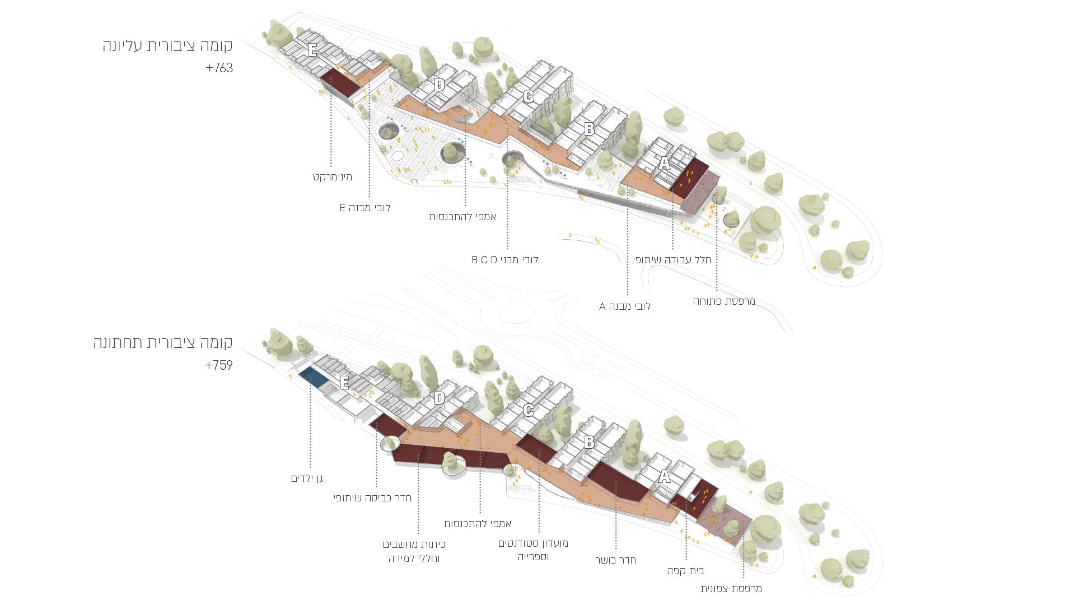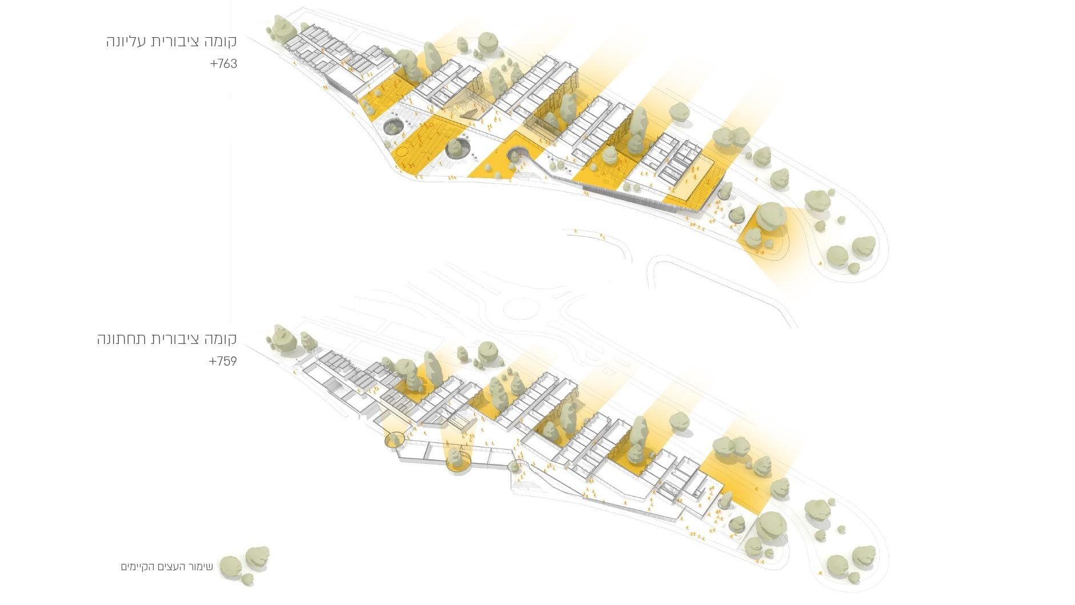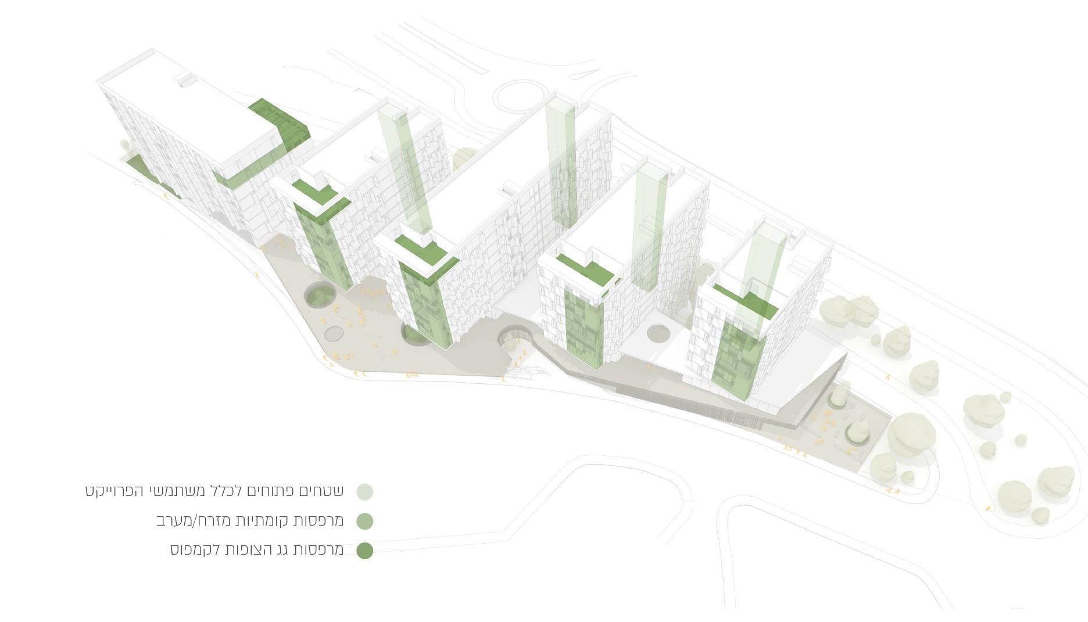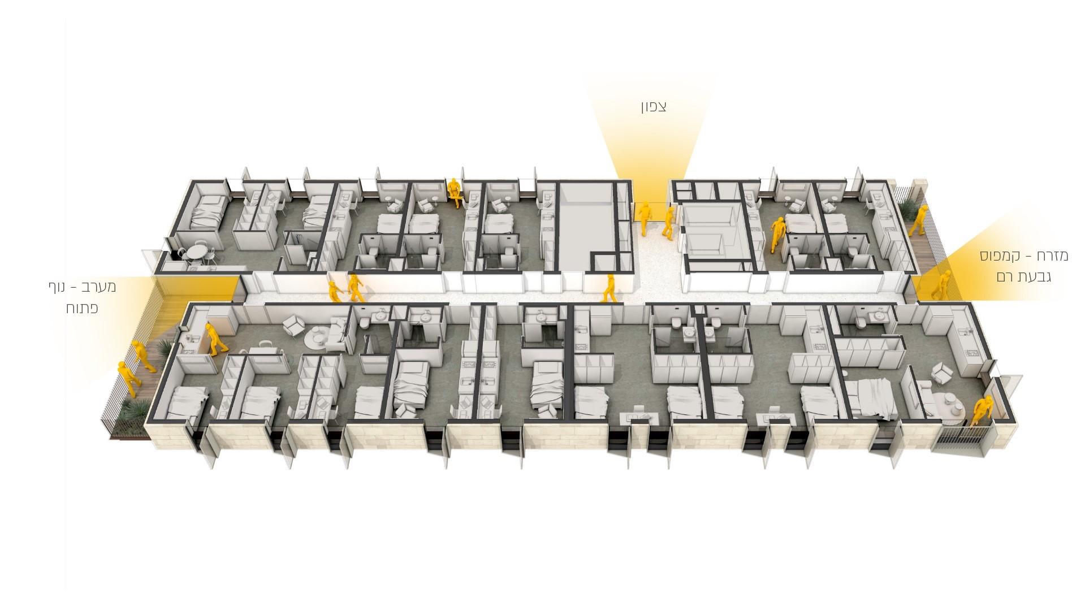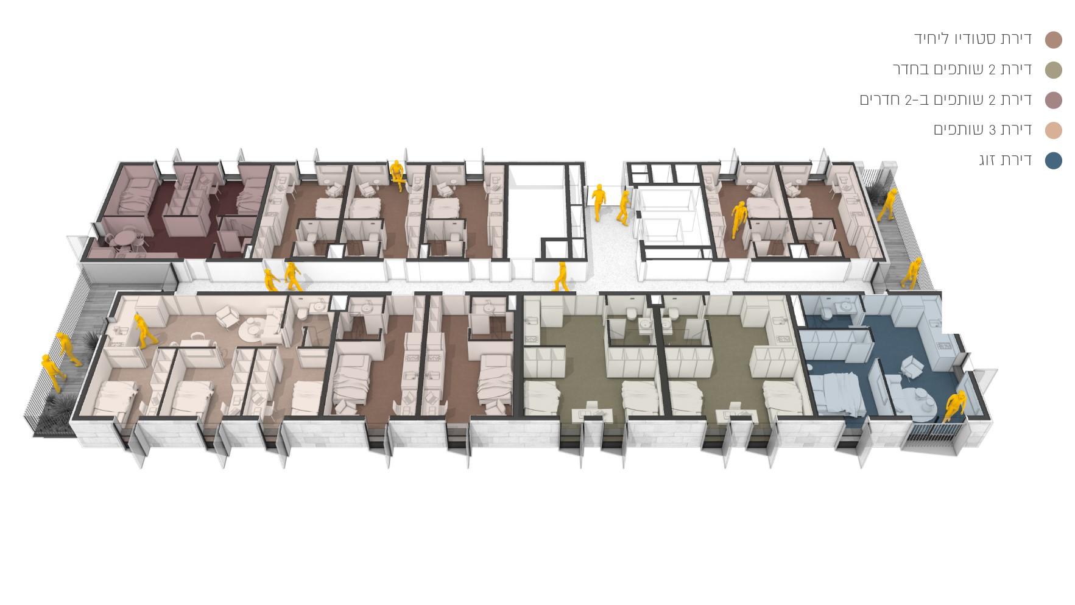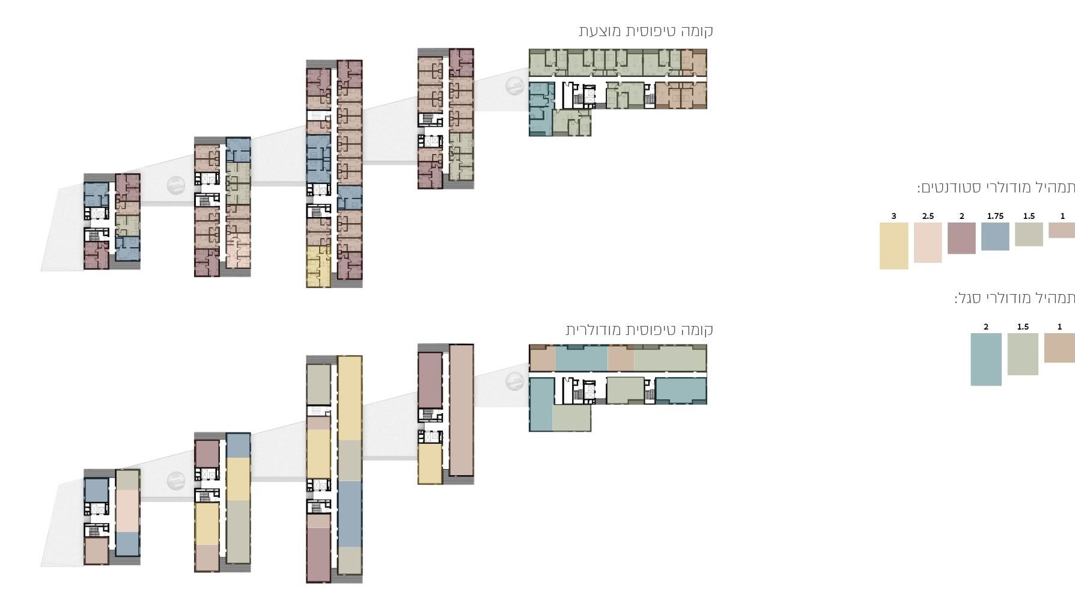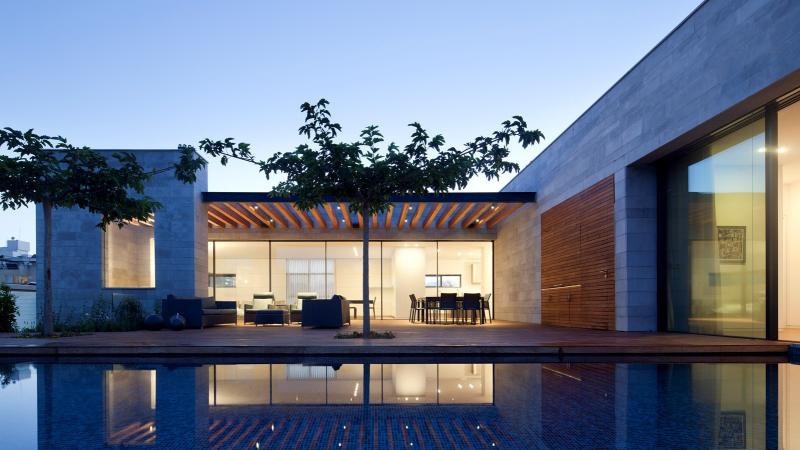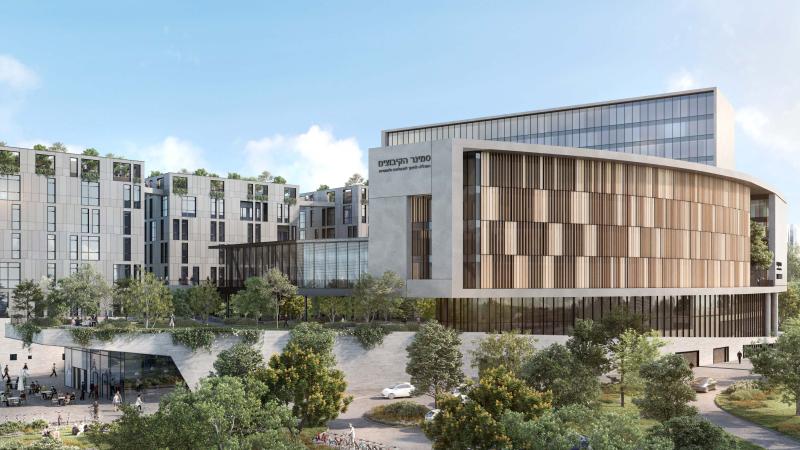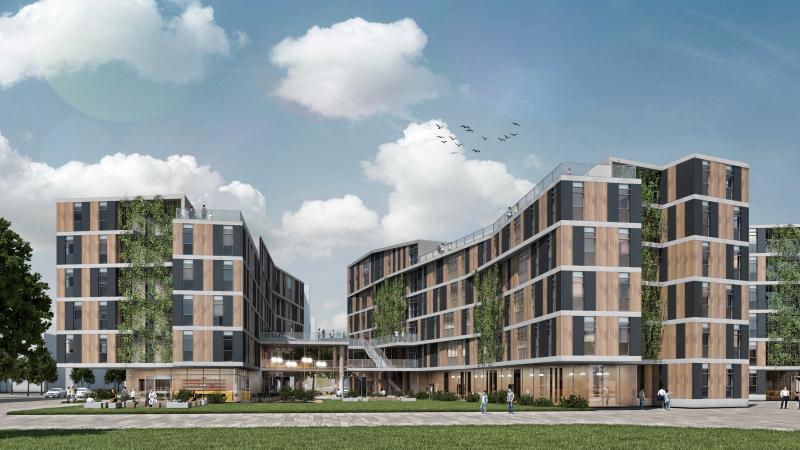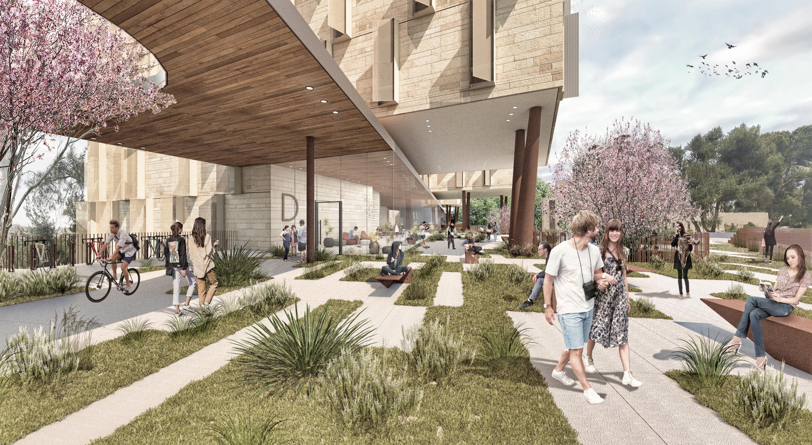
Edmond J. Safra
Student Housing
Student Housing
Edmond J. Safra Student Housing | מעונות סטודנטים ע"ש אדמונד ספרא
The Hebrew University of Jerusalem
Competition
Our proposal for student housing in Campus Edmond J. Safra, at The Hebrew University of Jerusalem, consists of five buildings which are connected by a slender plinth. The design responds to the variety of needs in the campus – from vibrant and public to quiet and secluded – while preserving generous bands of trees crossing the site. The existing grove in the northern part of the site is preserved in full, with the canteen terrace overlooking the treetops.
A mix of modular rooms for students and staff allows the building to easily respond to changing needs in the future. Each typical level has three openings to the surrounding landscape and two terraces facing east and west. Flexible window nooks include a bench on the interior and an openable mashrabiya for adjustable lighting and privacy, creating a play of light and shadow on the facades.
Two public levels create a wide range of communal spaces, where casual study spaces are filled with natural light and face the landscape. These upper and lower levels of the plinth also include a small amphitheater, kindergarten, gym, cafe and library. The public spaces in the plinth face the landscape through the gaps between the elongated buildings.
The square on the higher side of the campus is connected to the buildings with several walkways which gradually descend in a shallow slope
