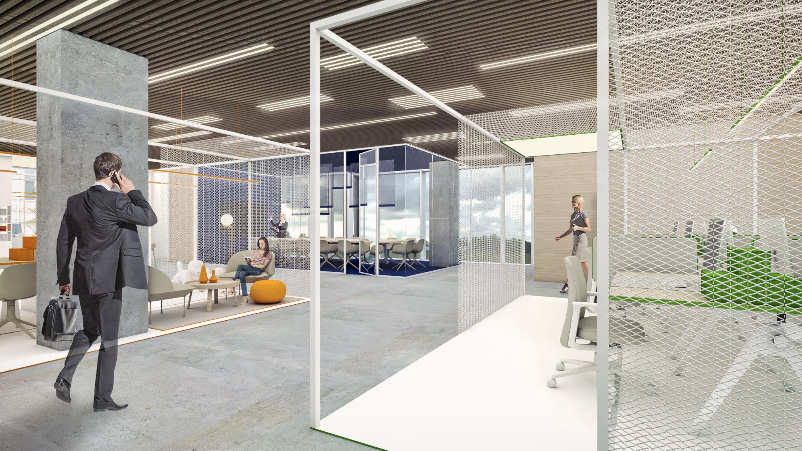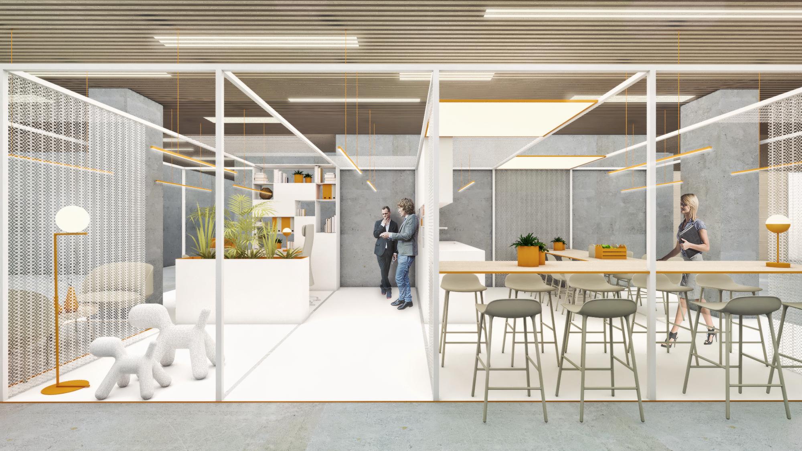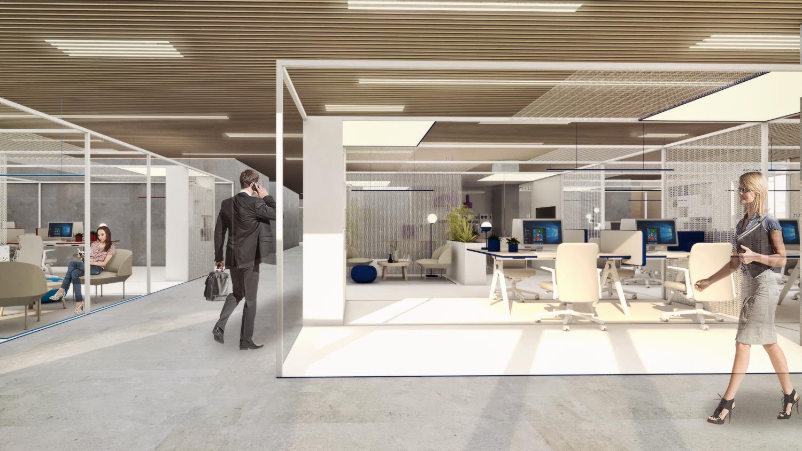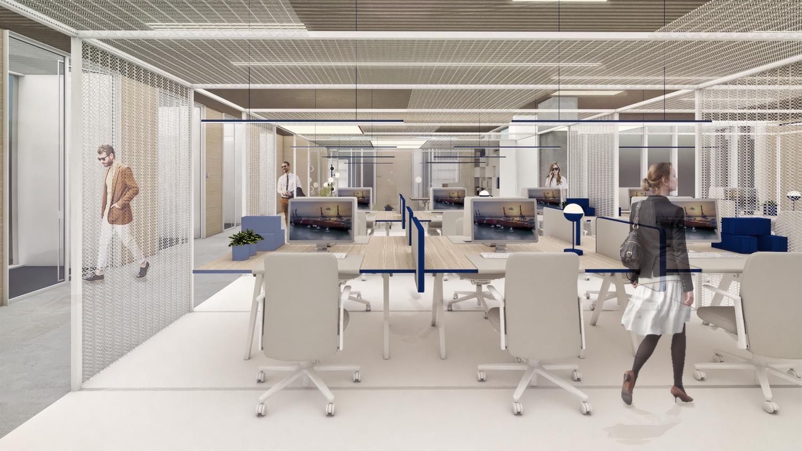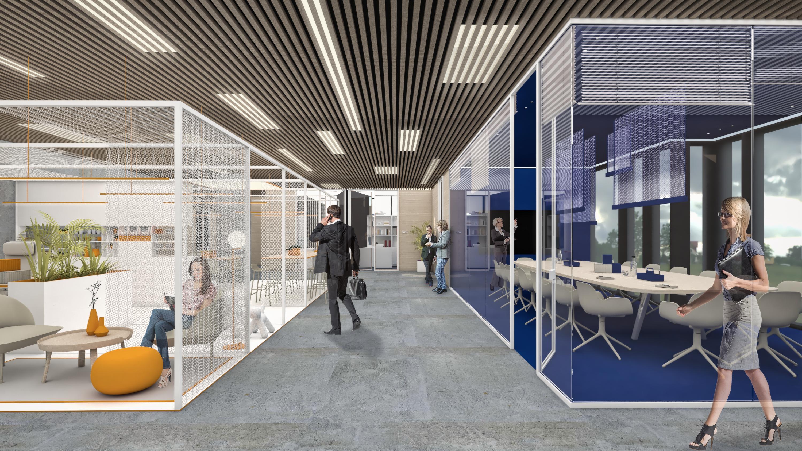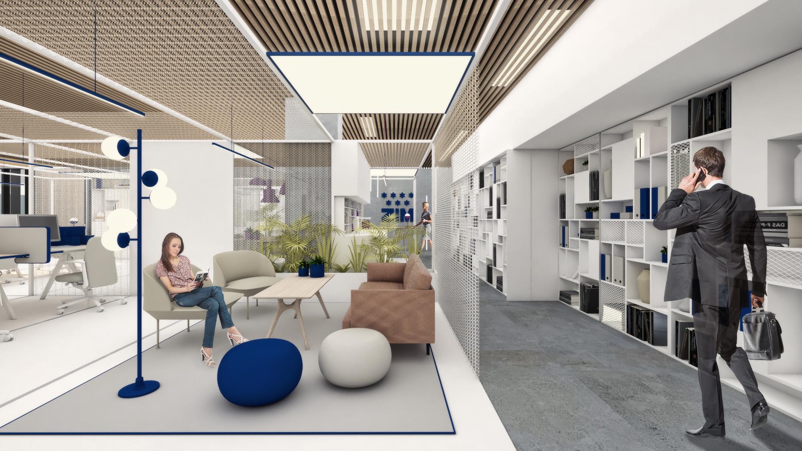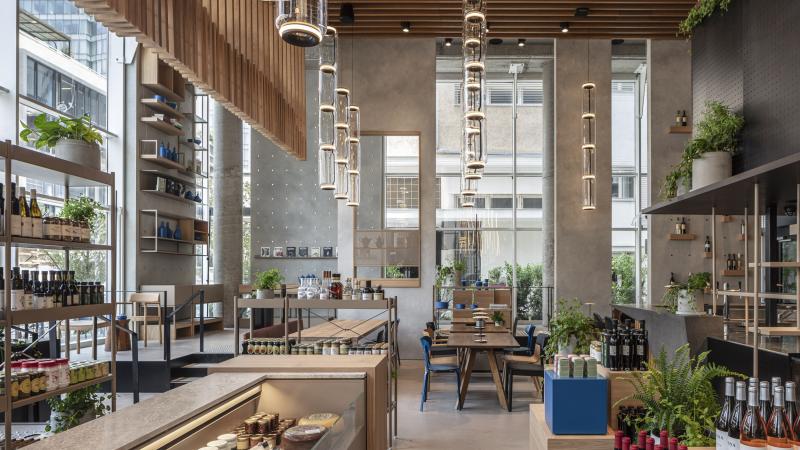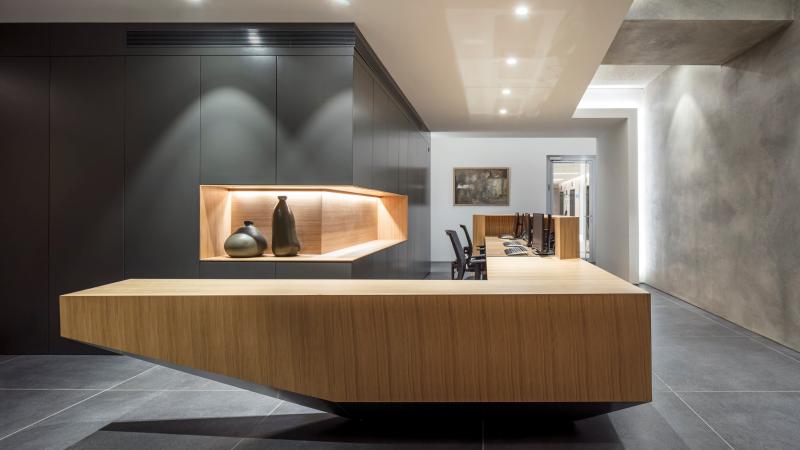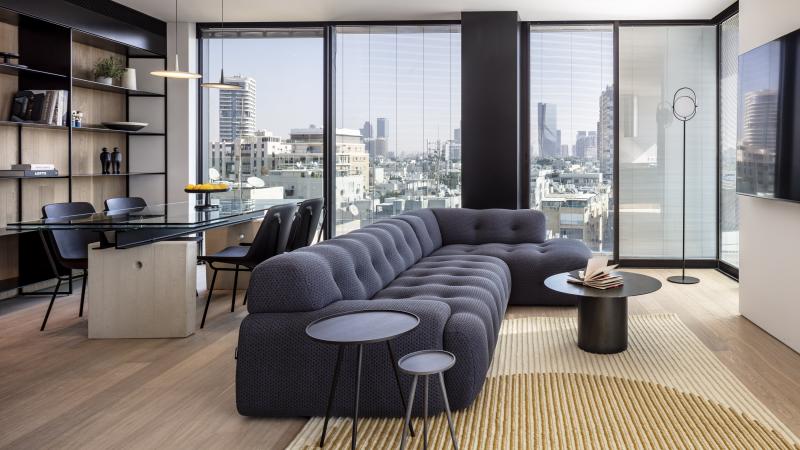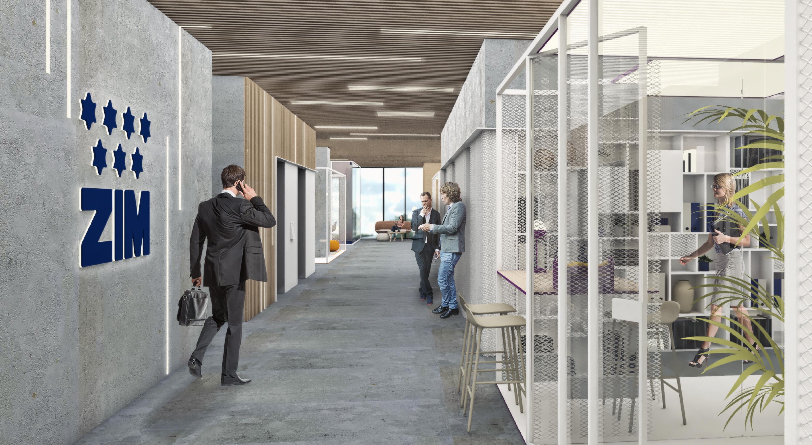
ZIM’s Headquarters
ZIM’s Headquarters | מטה משרדי צים
Competition Winner
Our design of the new headquarters of the international cargo shipping company ZIM creates modular rooms, inspired by the containers they have been transporting worldwide for decades. These container rooms enable efficient use of the space, which is kept open while also providing privacy. The zoning of work areas is flexible and dynamic.
Using aluminum frames, steel meshes, and large format glass panels, the modular container rooms enable flexible layouts, with subtle transitions between open and closed. There are 11 modules, including workstations, lounges, meeting rooms, executive rooms, kitchen, dining room, and more.
The color scheme of ZIM is embedded across the various zones of the headquarters. Each zone is identified with one color from the brand’s palette, creating colorful blocks that enhance the legibility of the space. The project includes both the design of new workspaces and the redesign of the existing facades. The narrow corridors were replaced with open and dynamic spaces that enable casual meetings.
