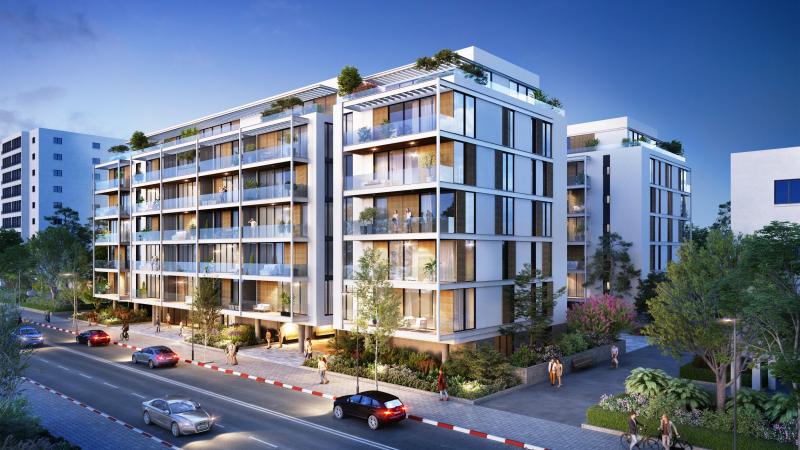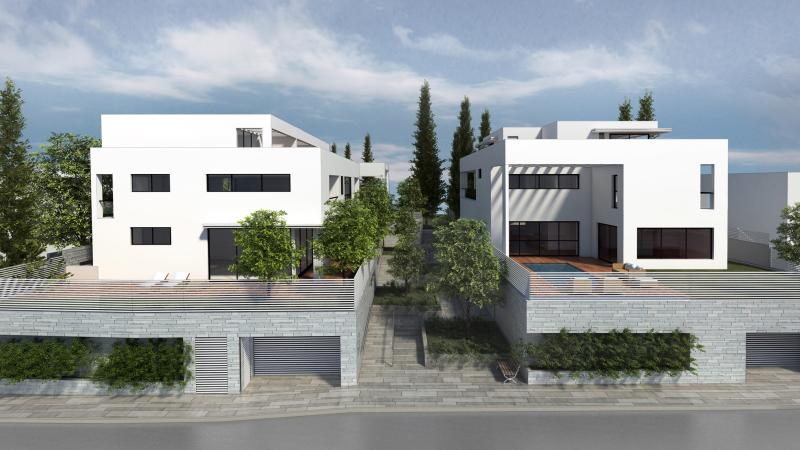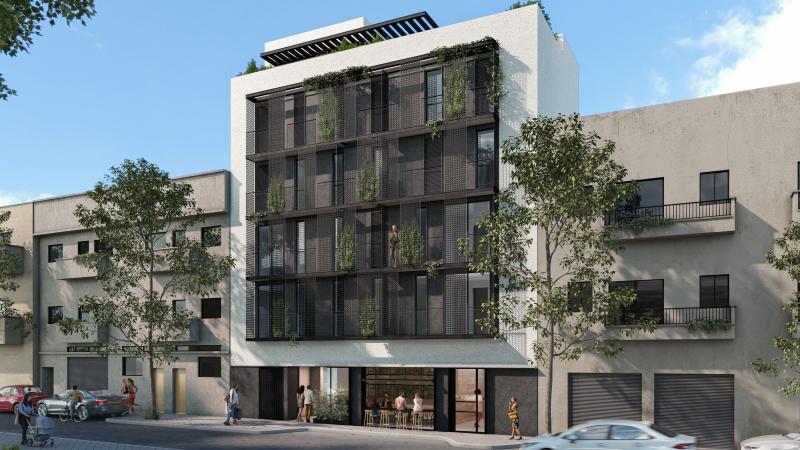Image
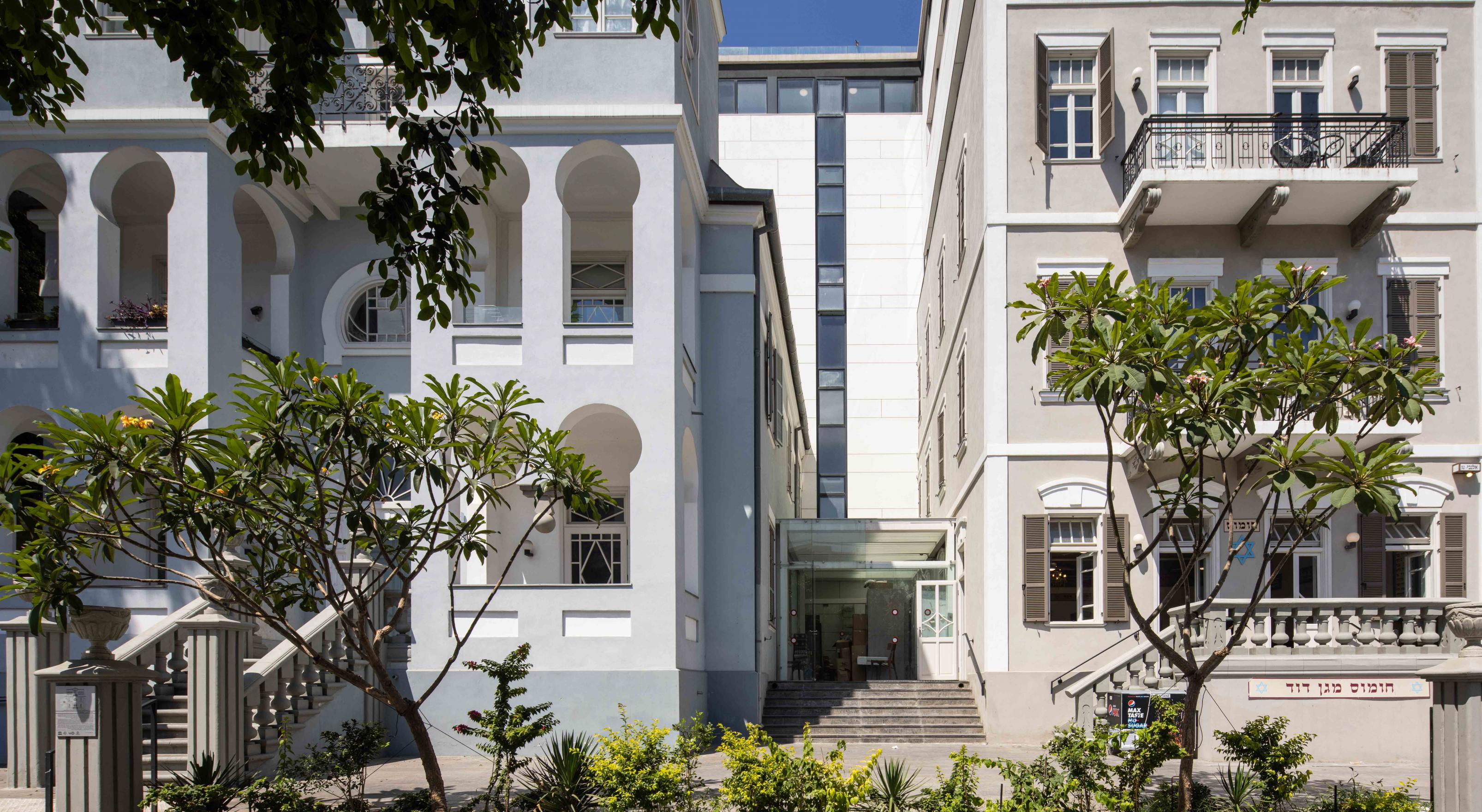
52-54 Allenby St
52-54 Allenby St | אלנבי 52-54
Preservation and new construction
Completed in 2020
52-54 Allenby street included the preservation of two buildings from the 1920s, and the addition of a new wing that hovers above one of them. Across the three parts - the two historical buildings and the new wing - Kimmel Eshkolot designed 21 apartments, each with a unique layout. At the base, the design includes retail spaces and a lobby for the residents.
The two historical buildings - named Schlossberg House and Idelzak House - were among the first to be built on Allenby street. Idelzak House (Allenby 54) was designed in the early 1920s by Alexander Levy and was built next to Schlossberg House, the architect of which remains unknown. In the 1970s they were not well maintained and soon after were evacuated and their condition deteriorated. The restoration and preservation of the two buildings took extensive work and was completed in 2020, together with the completion of the new wing.
Restoring the original 1920s facades included the demolition of a 1930s building addition that blocked them. The result not only exposed the beauty of the restored facades with their distinctive horseshoe windows and ornaments, but also enlarged the street sidewalk and created a small piazza that was very needed on busy Allenby street.
Location
Israel
City
Tel Aviv
Year
2020
Client
Private
Status
Completed
Program
Housing
Themes
Residential
Image
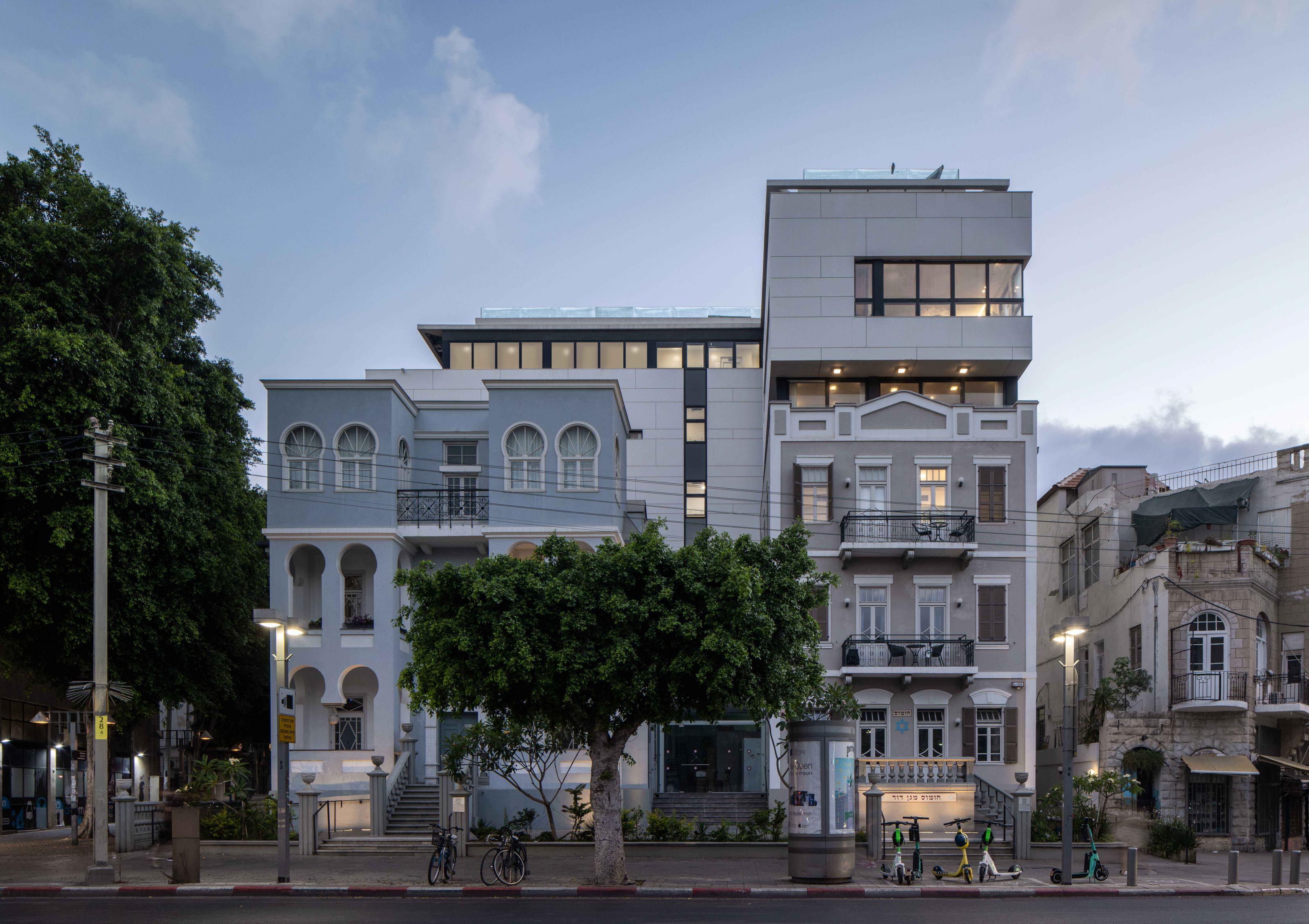
Image
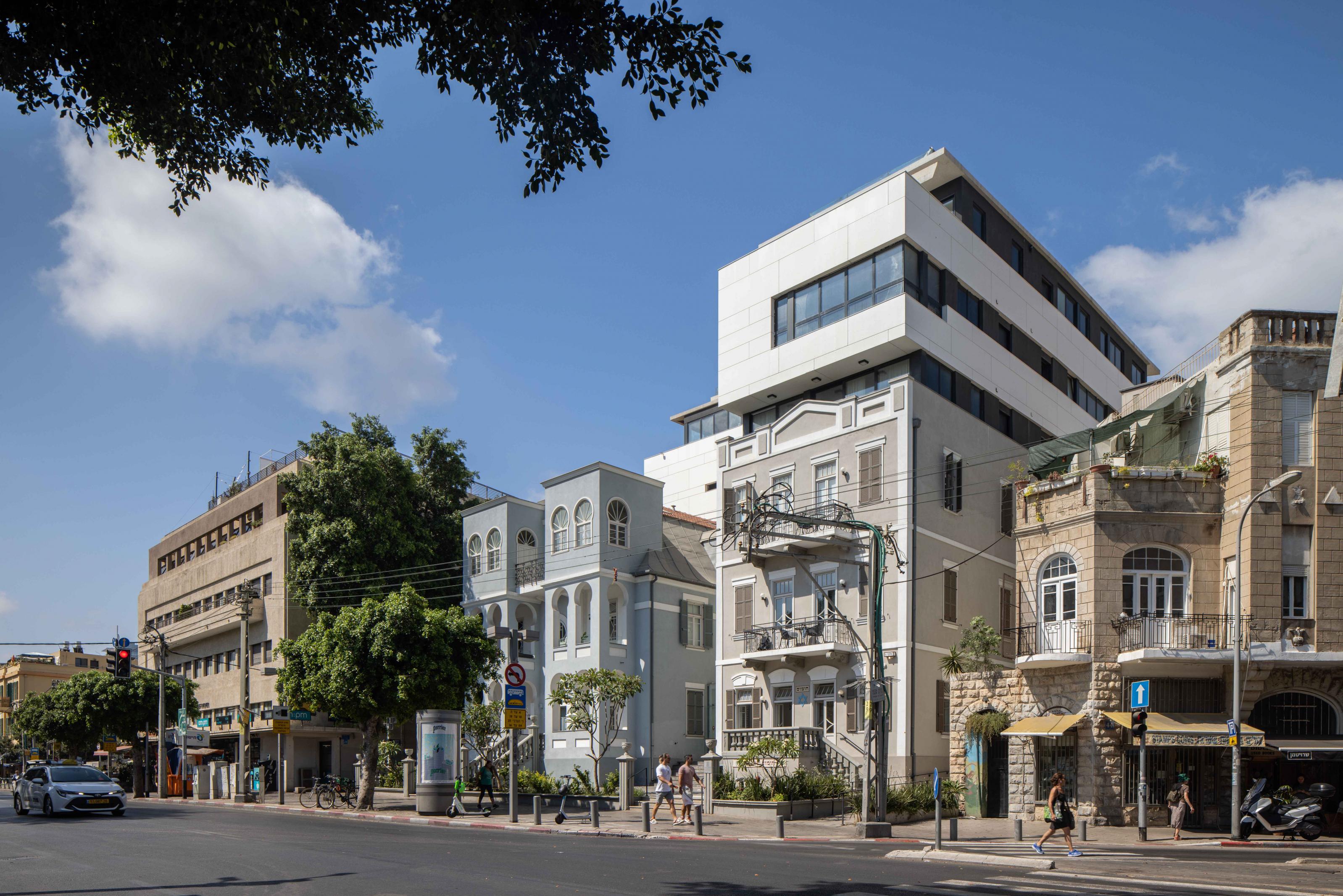
Image
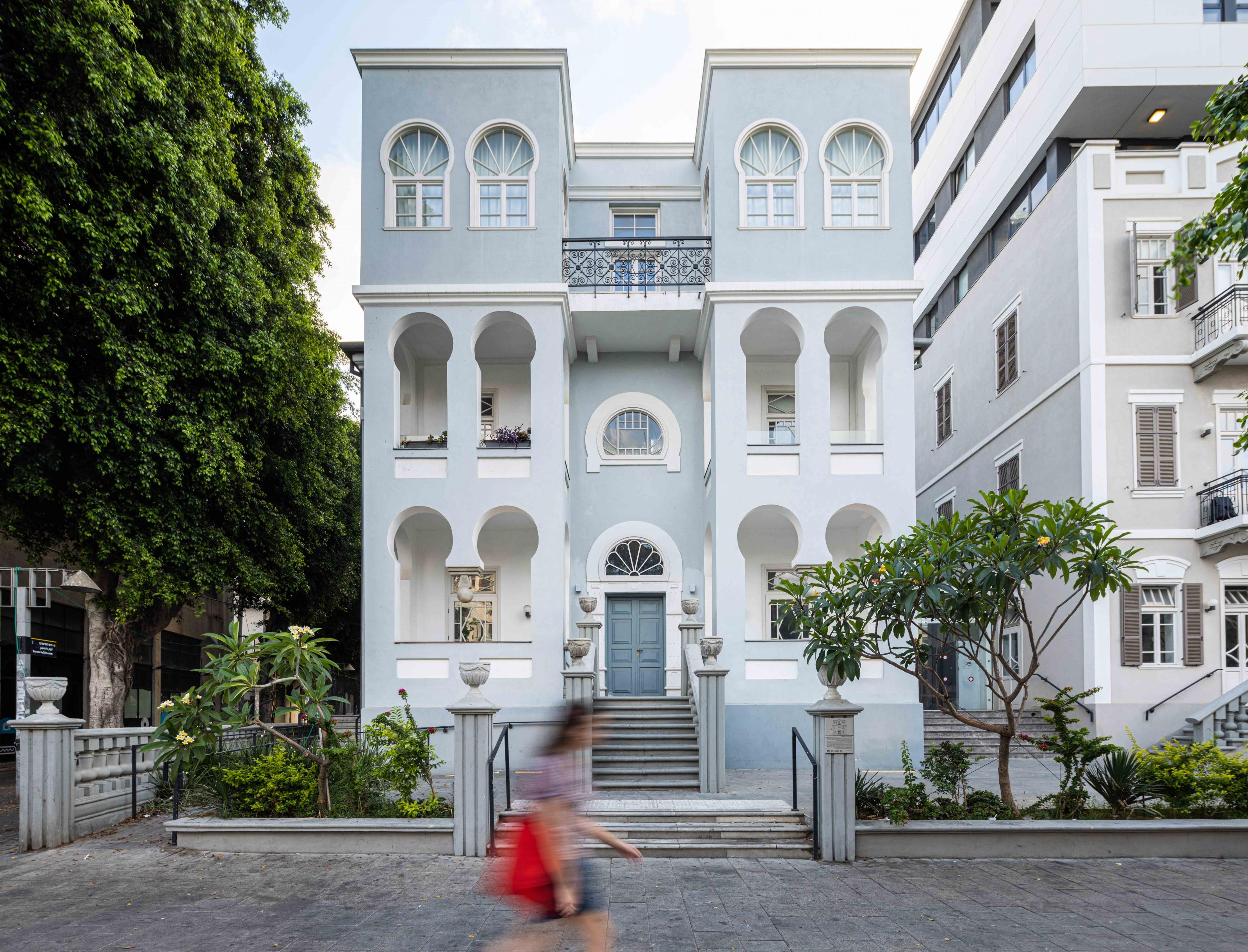
Image
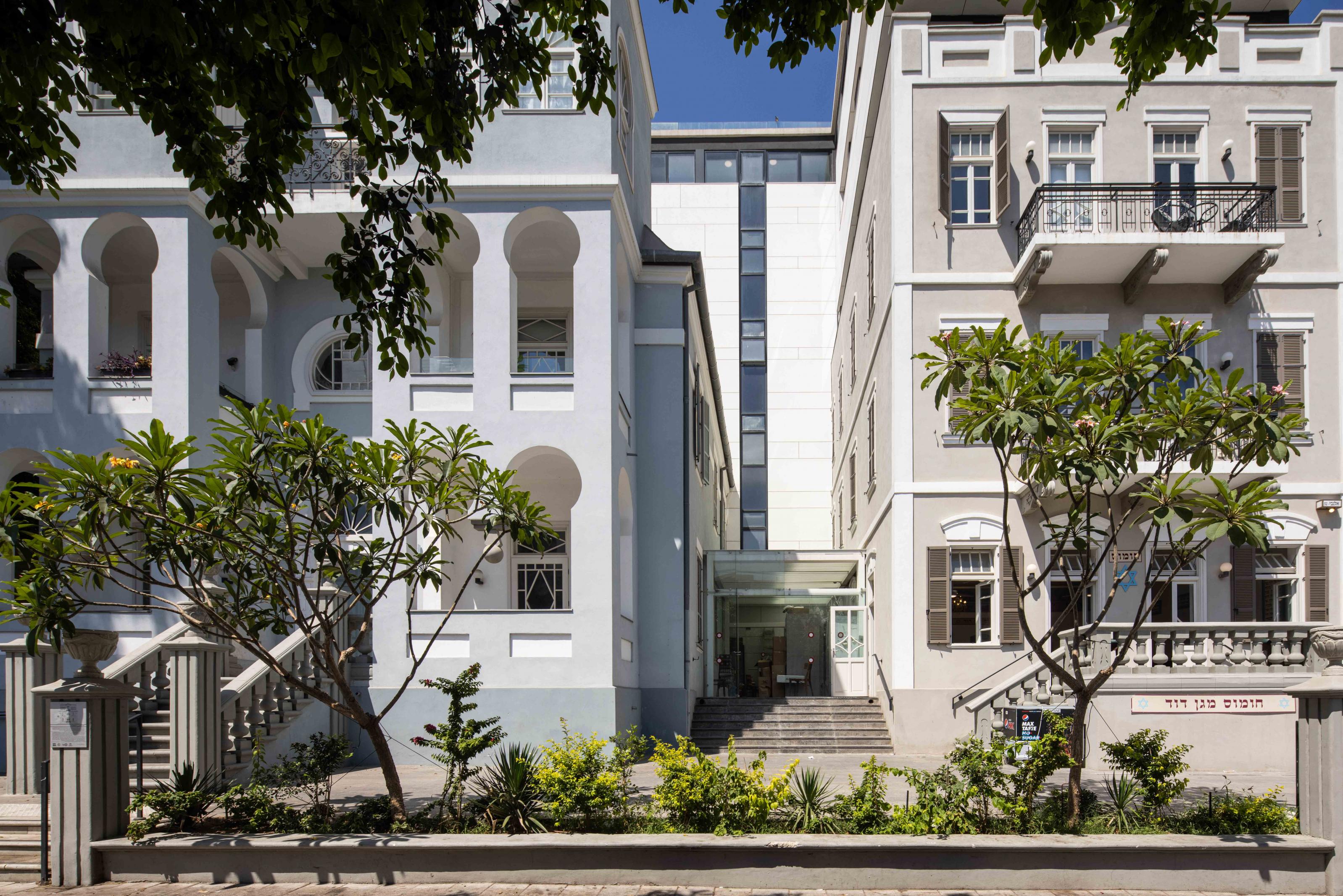
Image
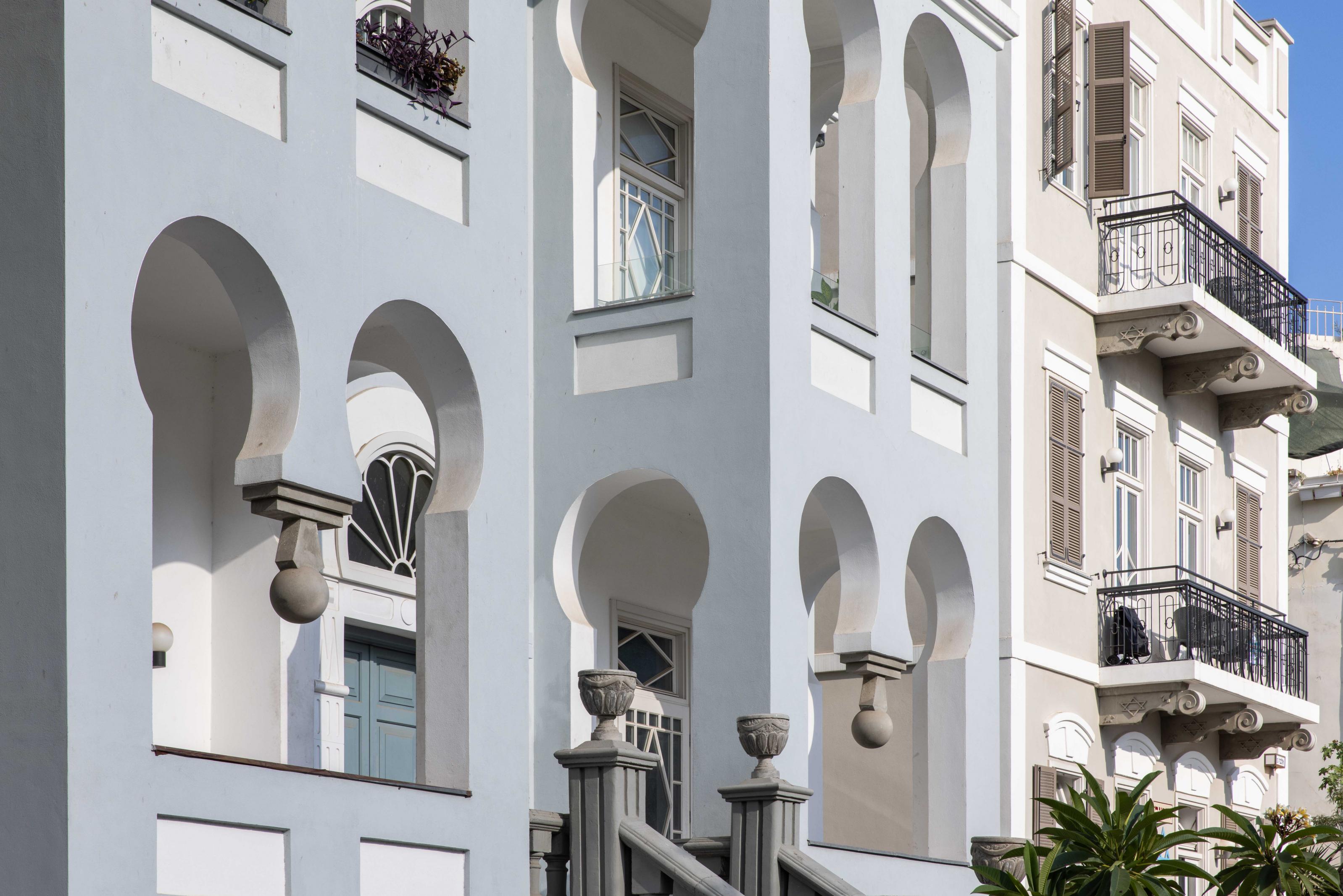
Image
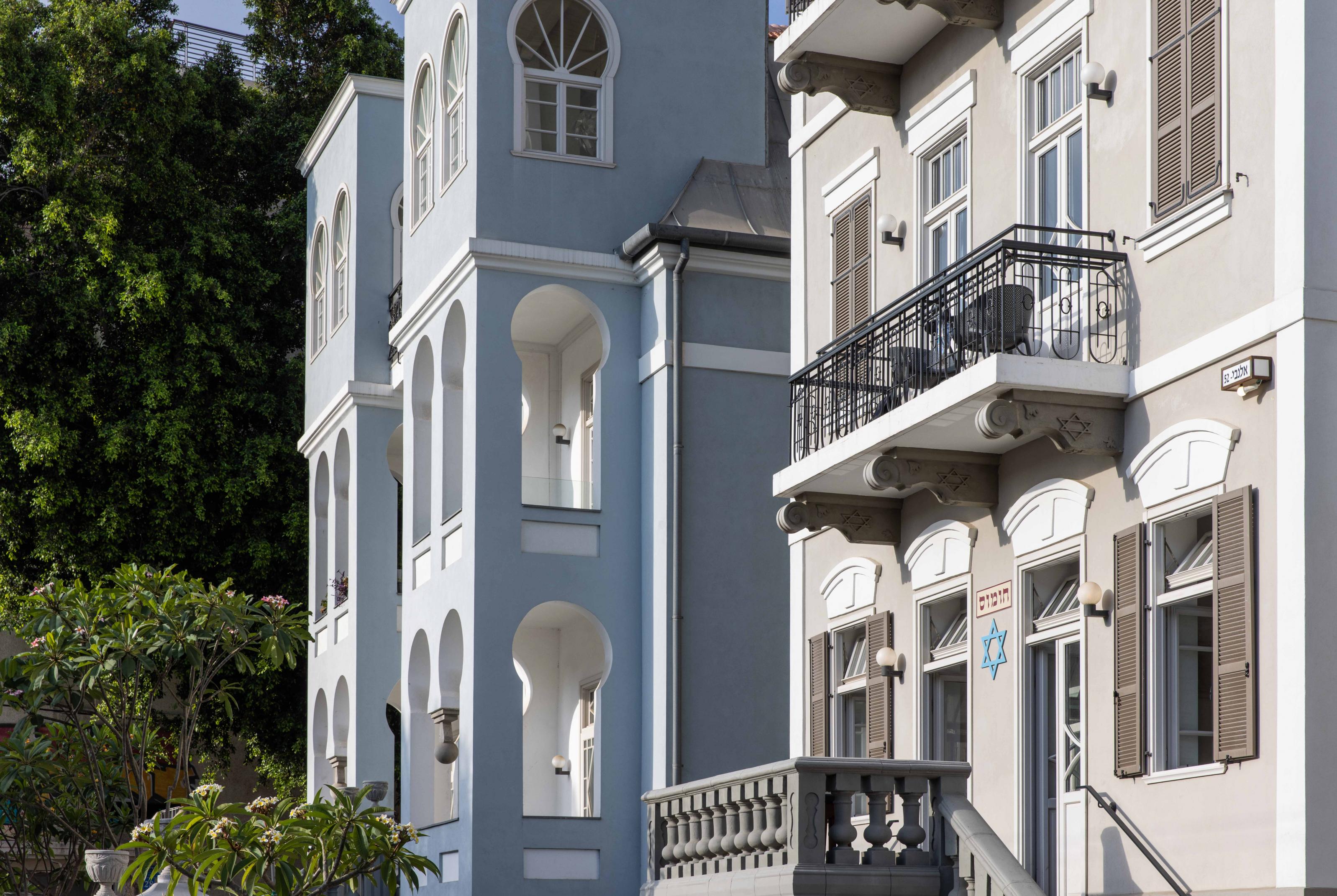
Image
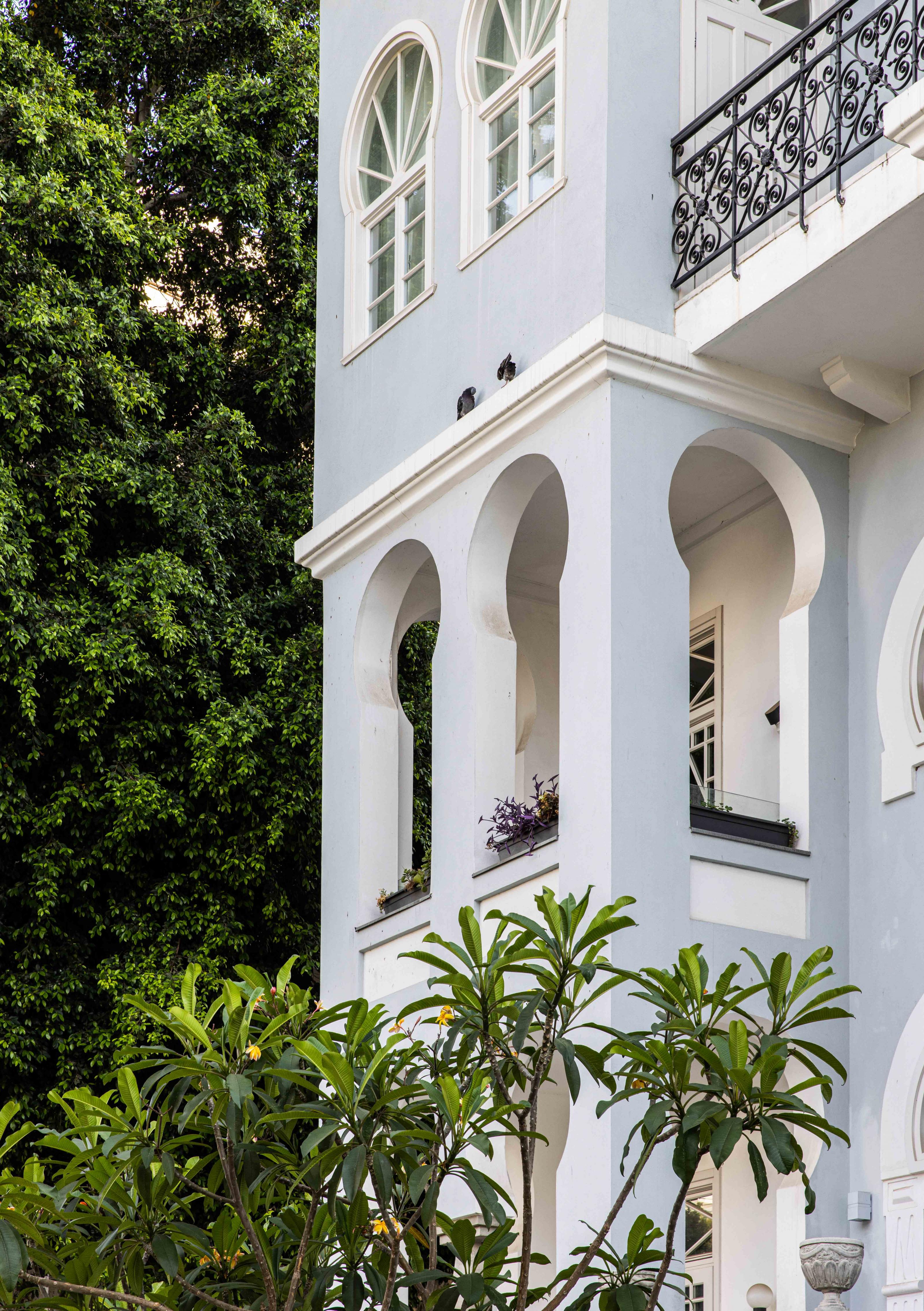
Image
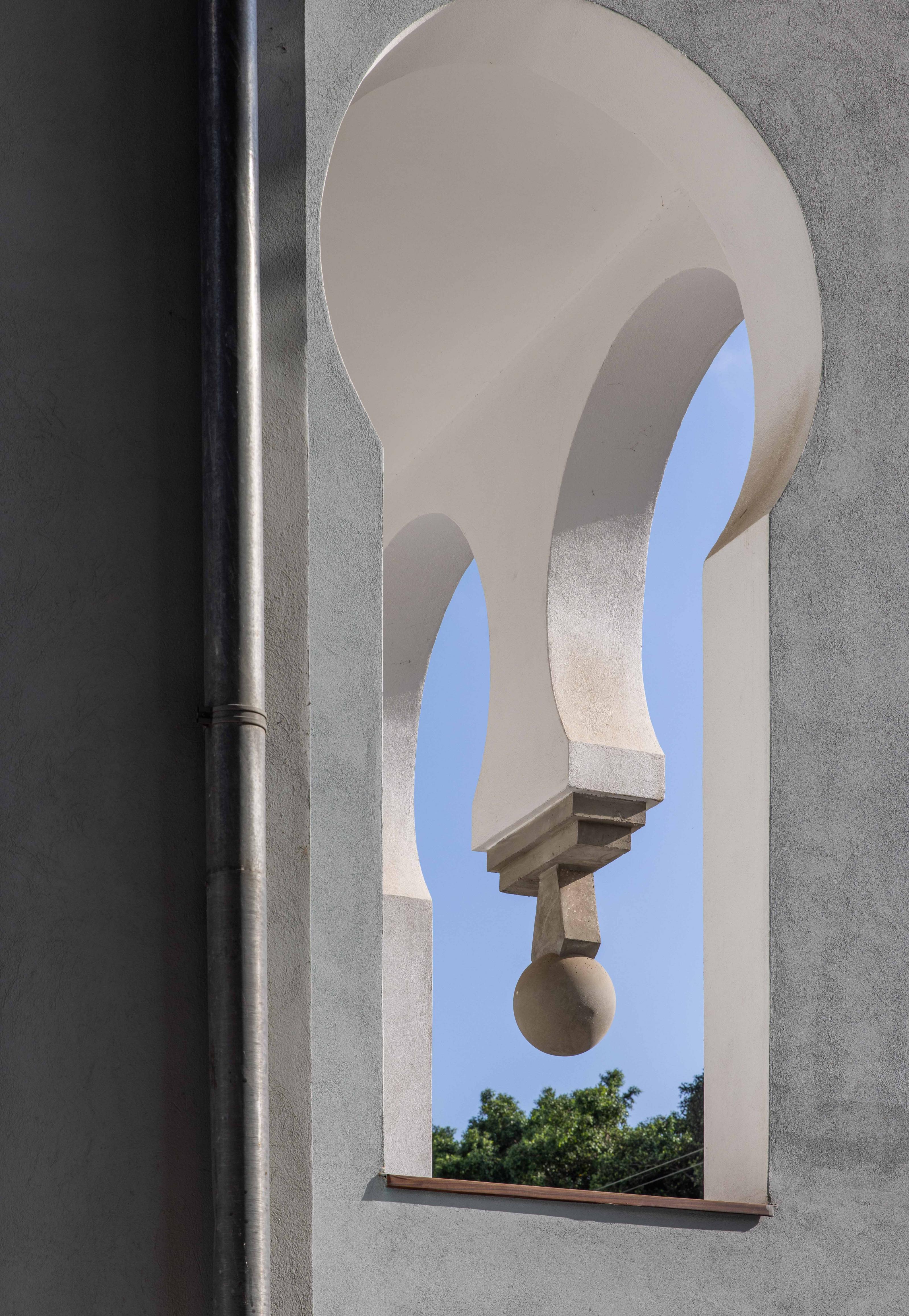
Image
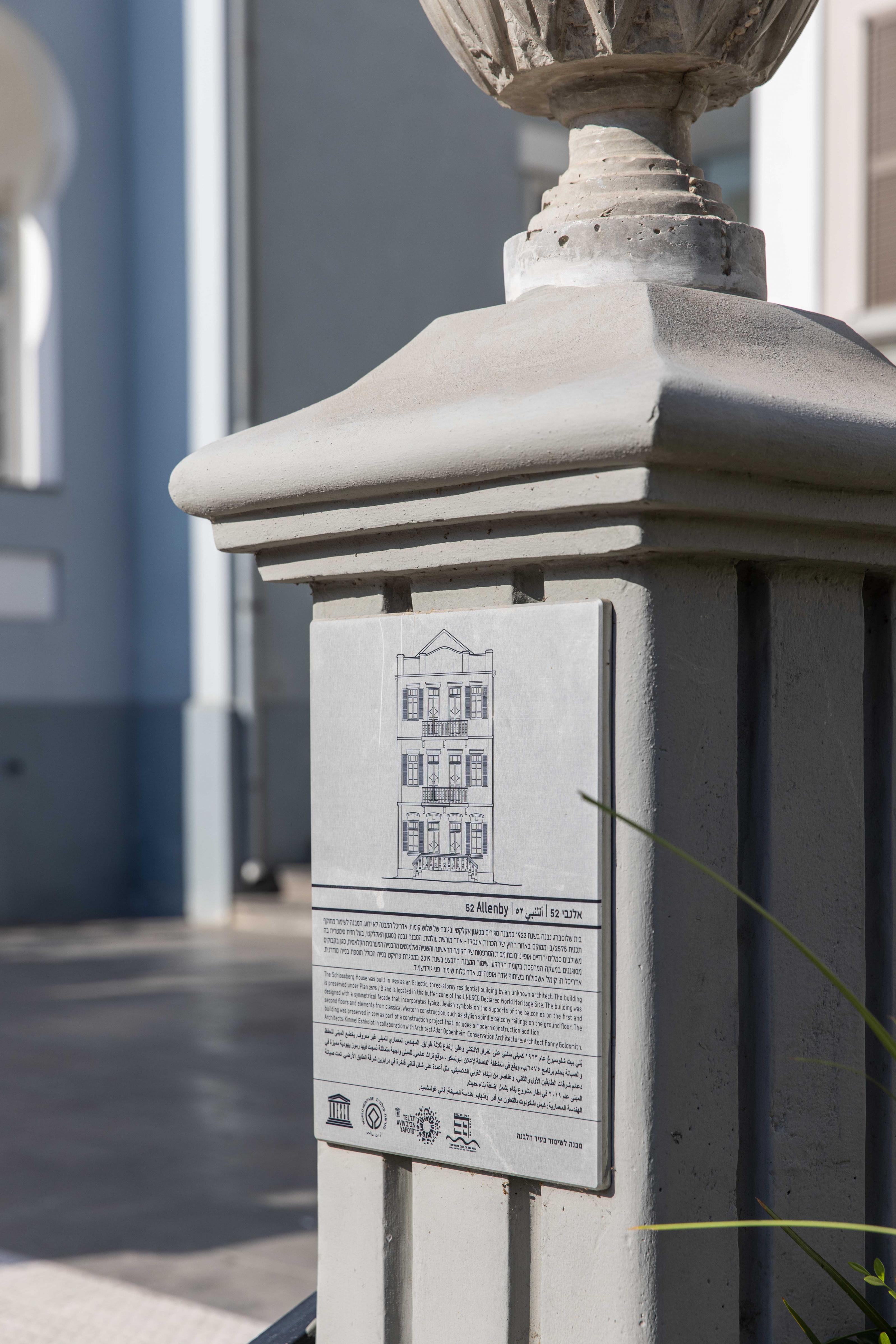
Image
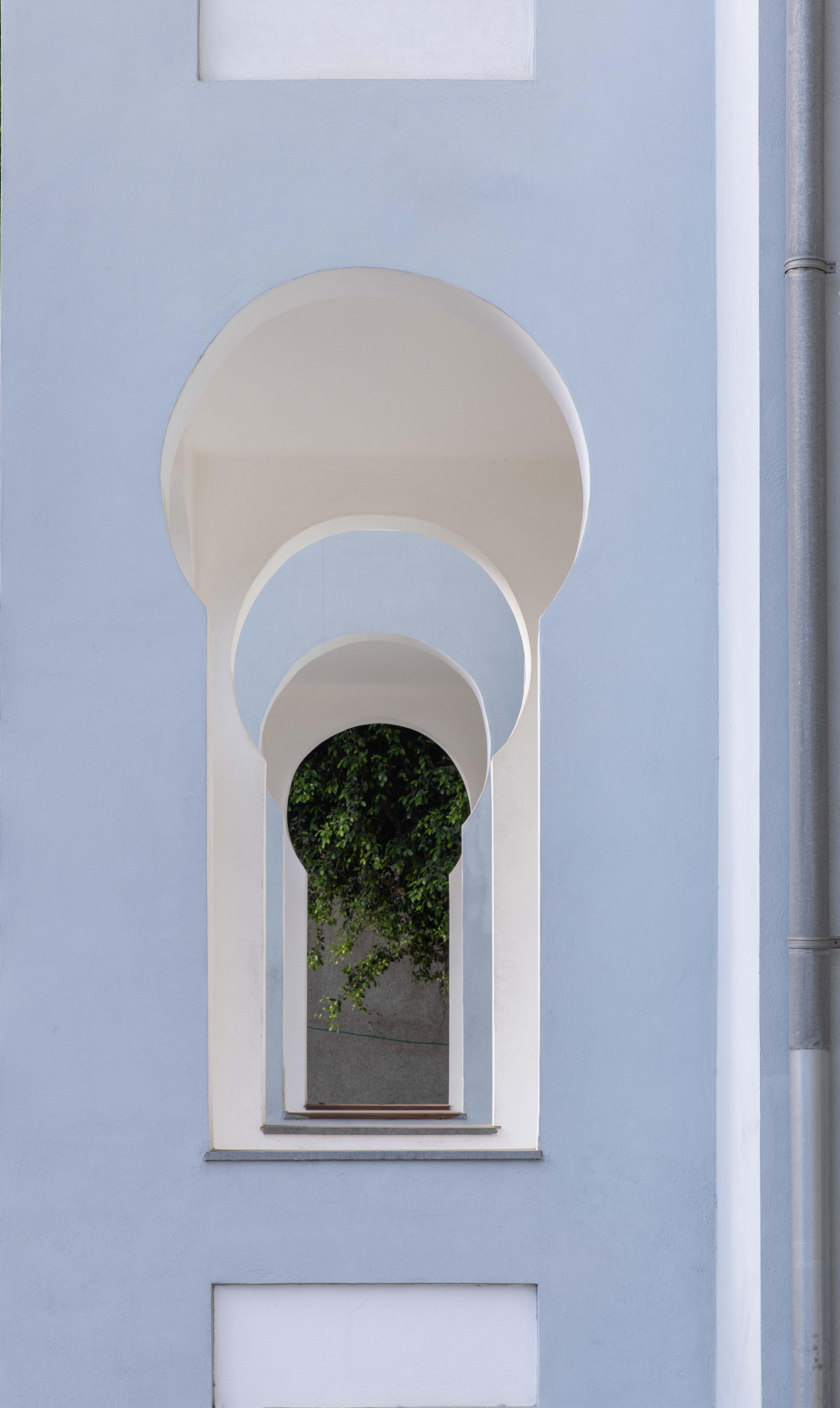
Image
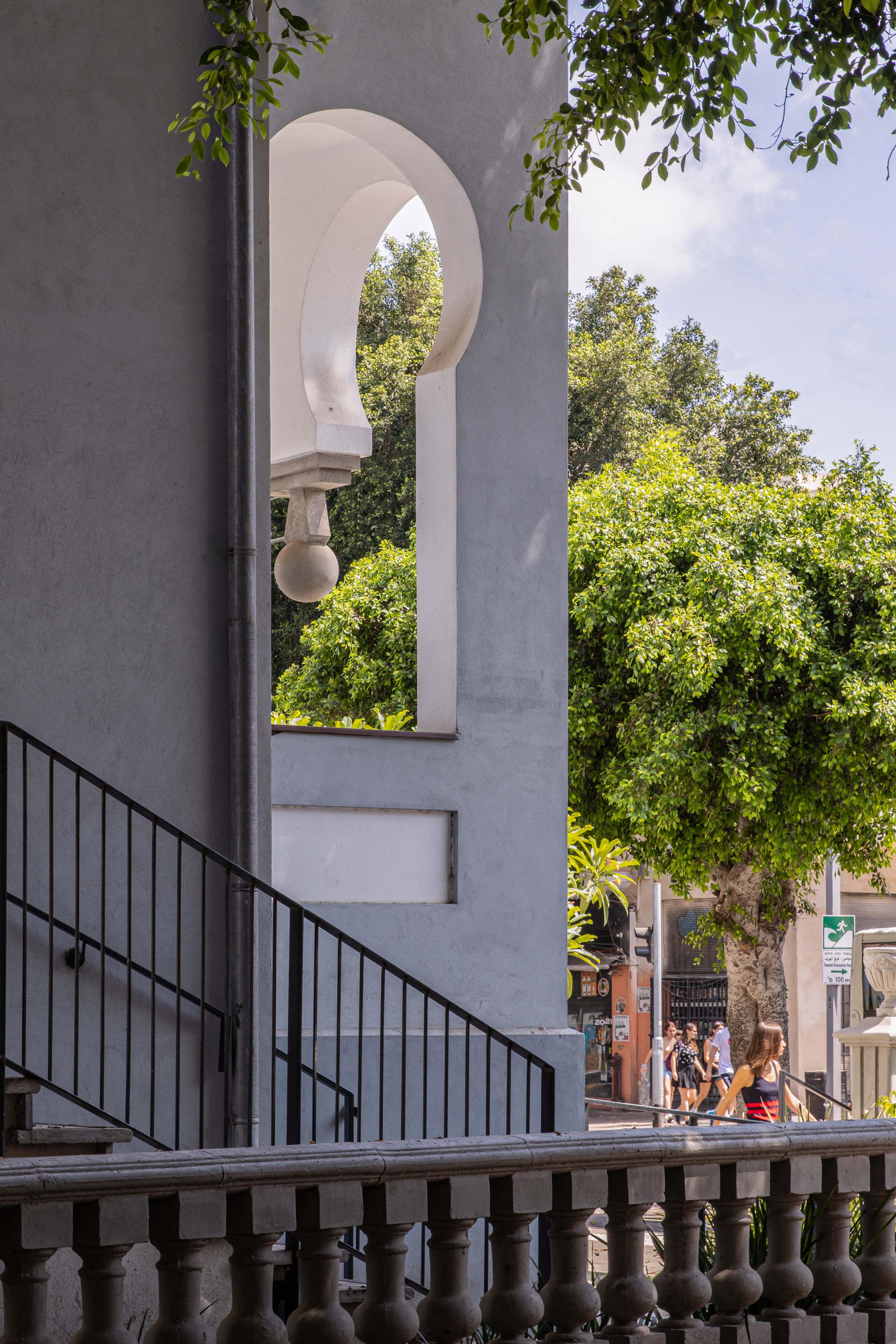
Image
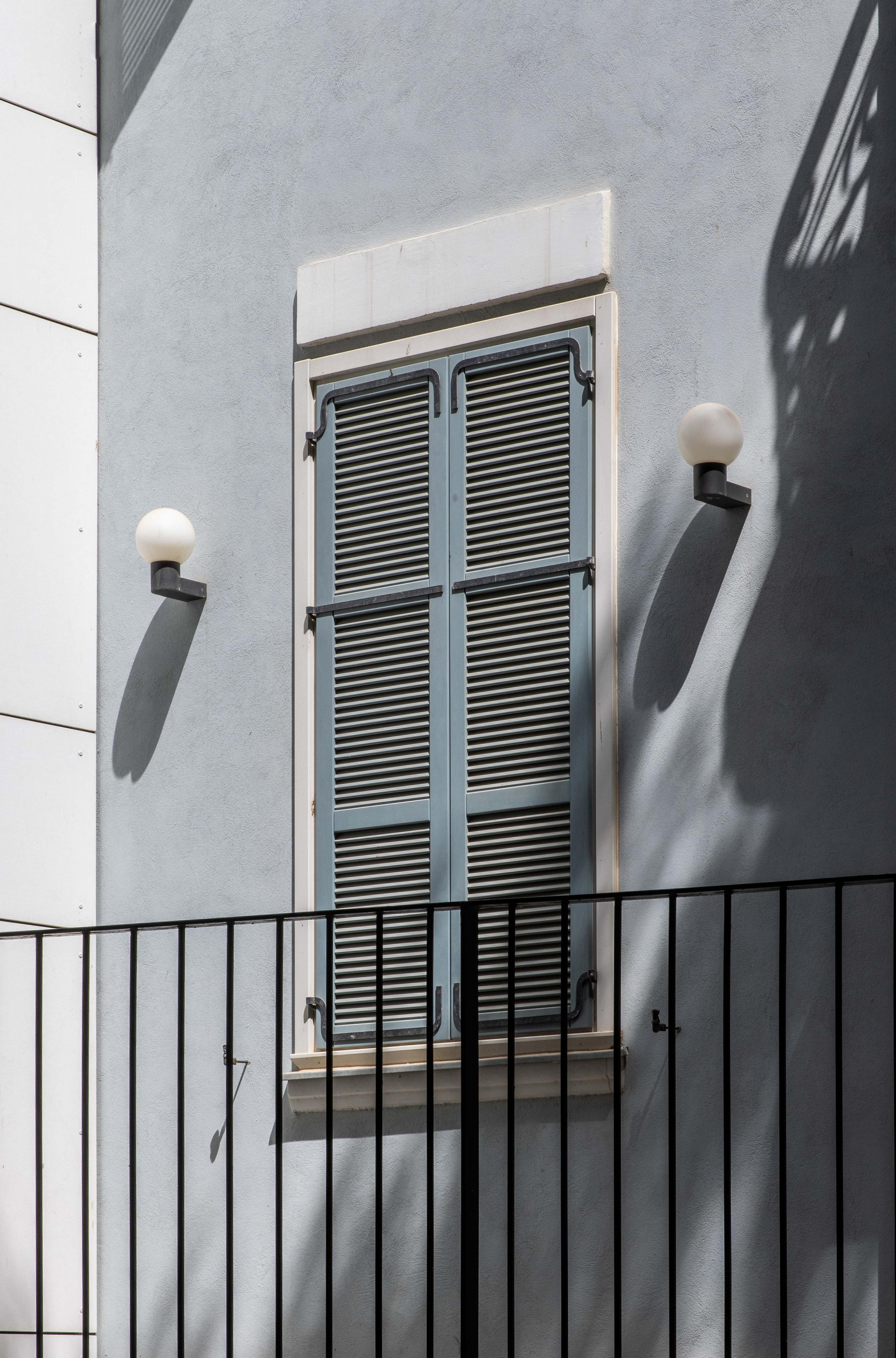
Image
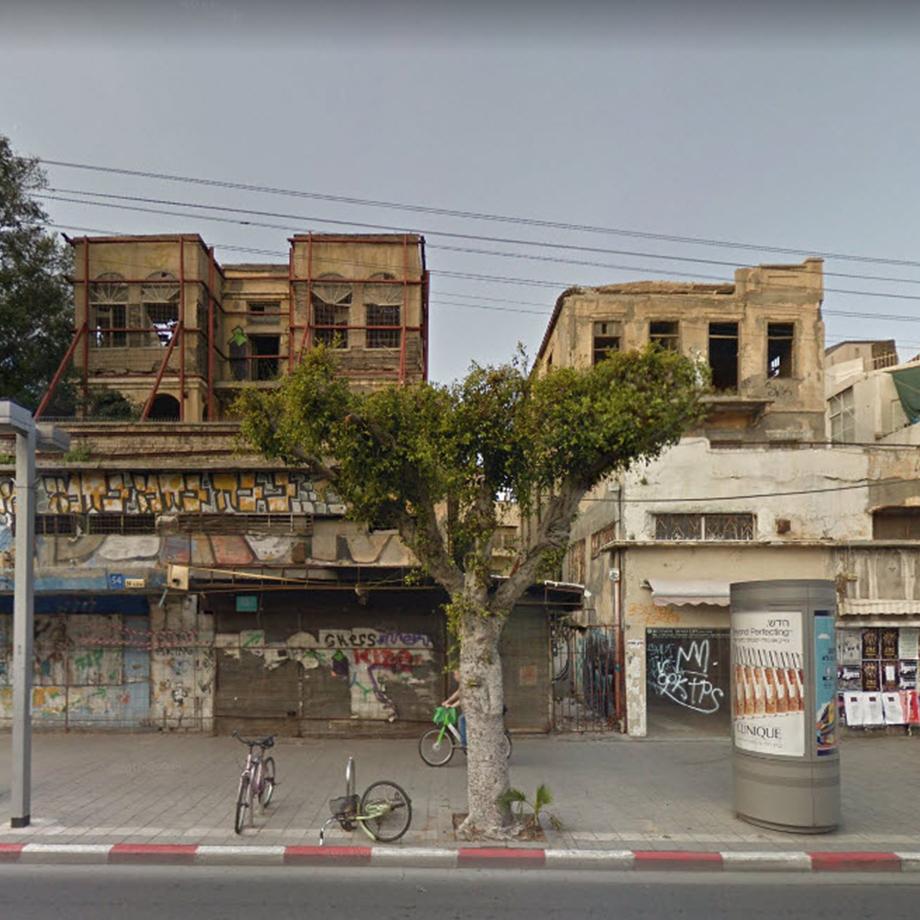
Image
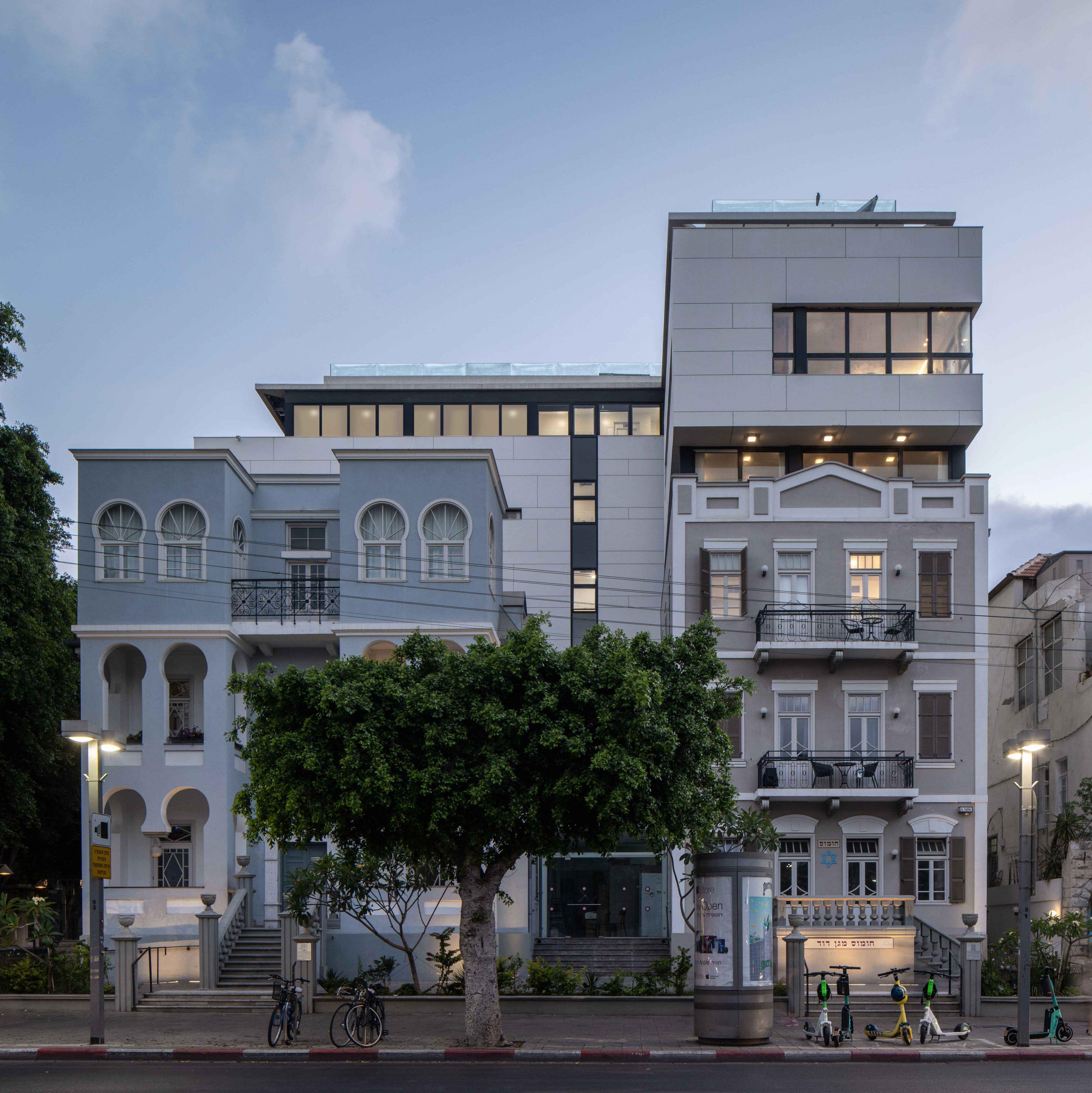
Photographer
Nimrod Levi




