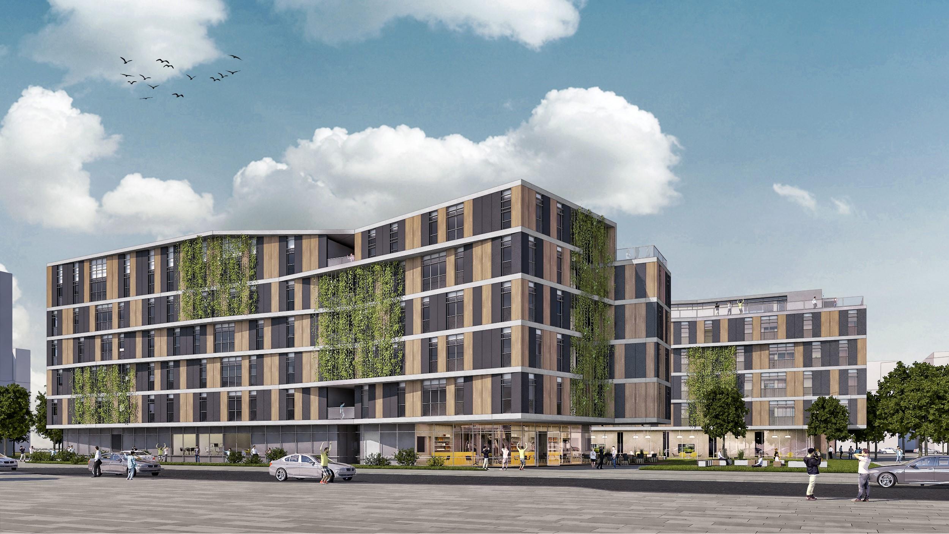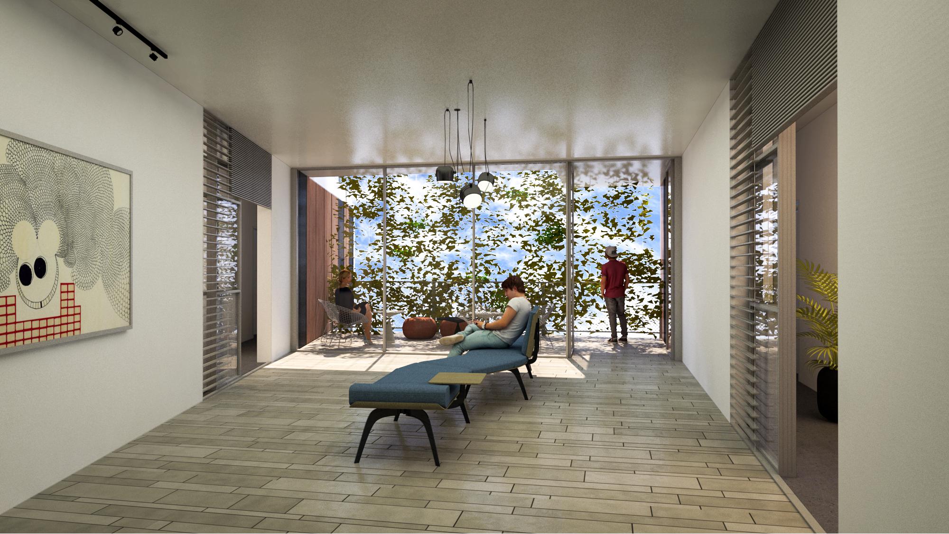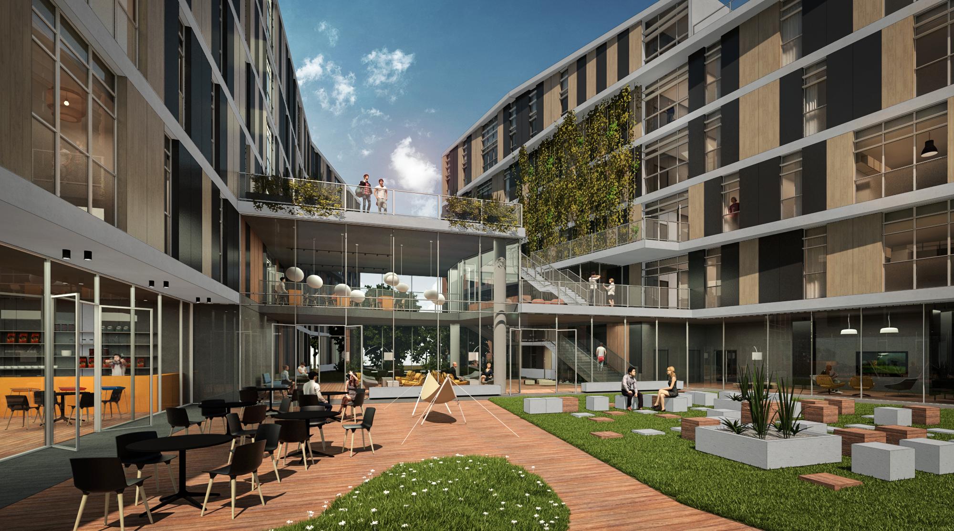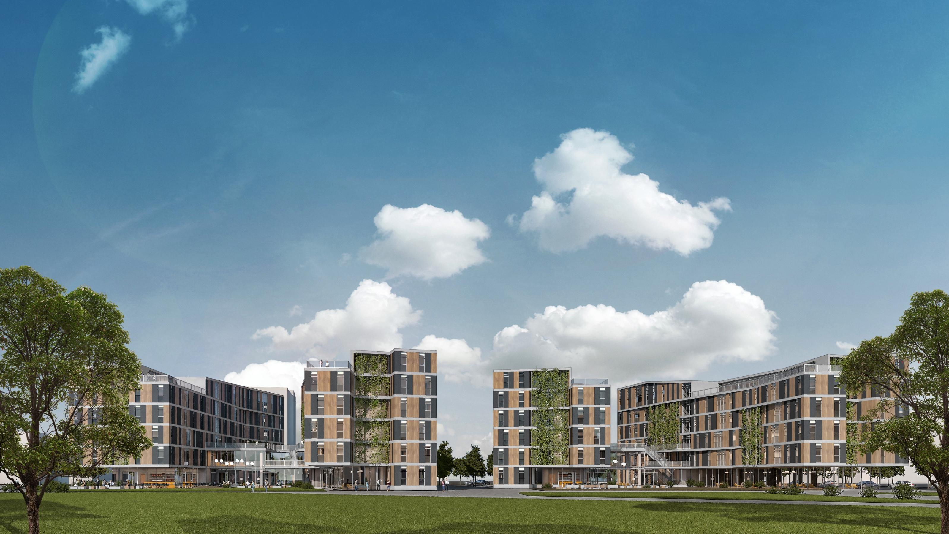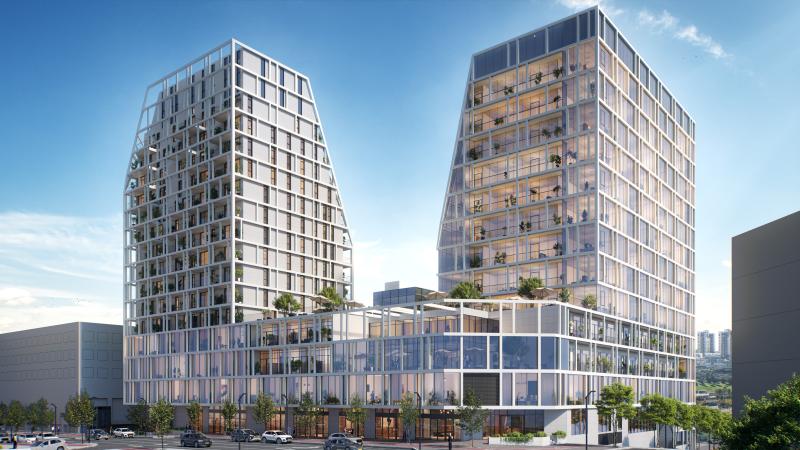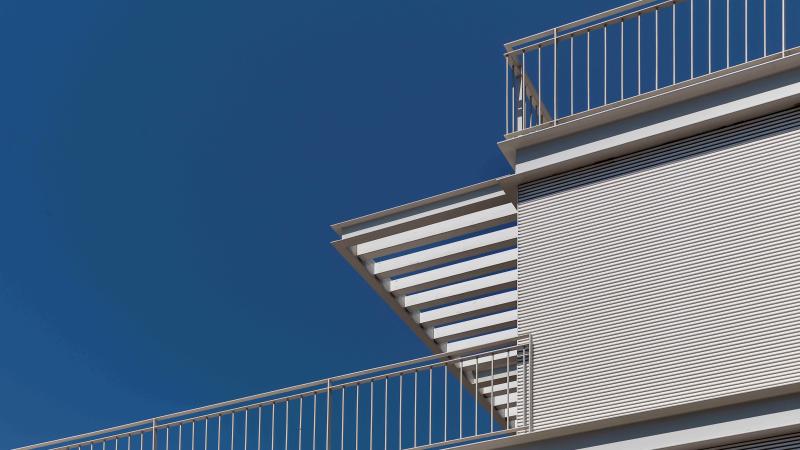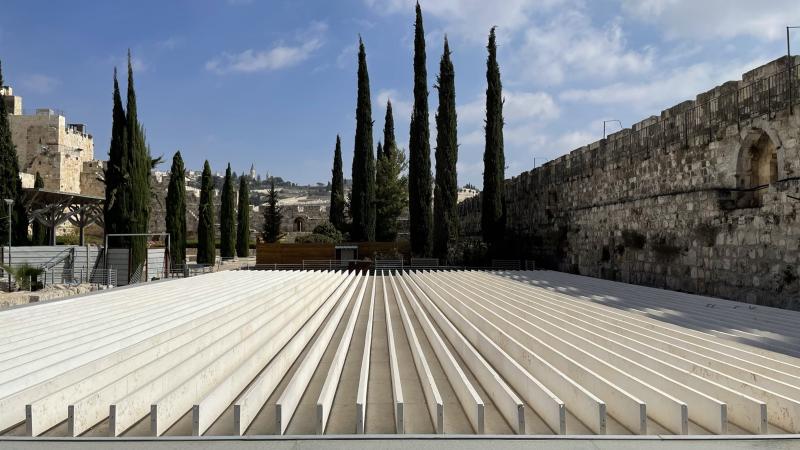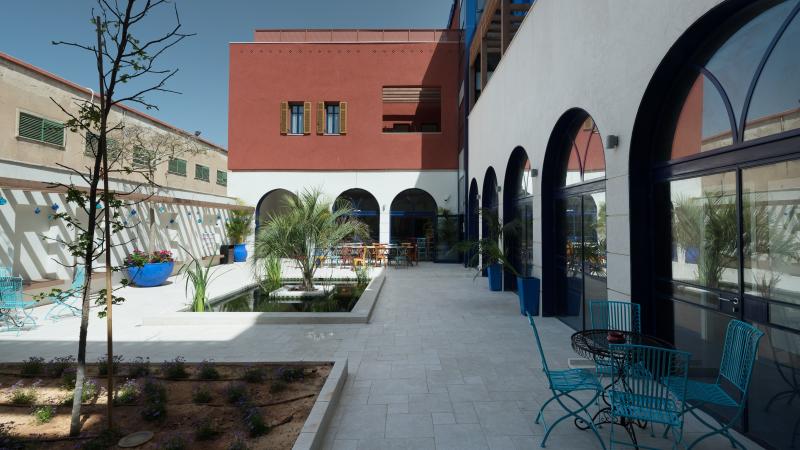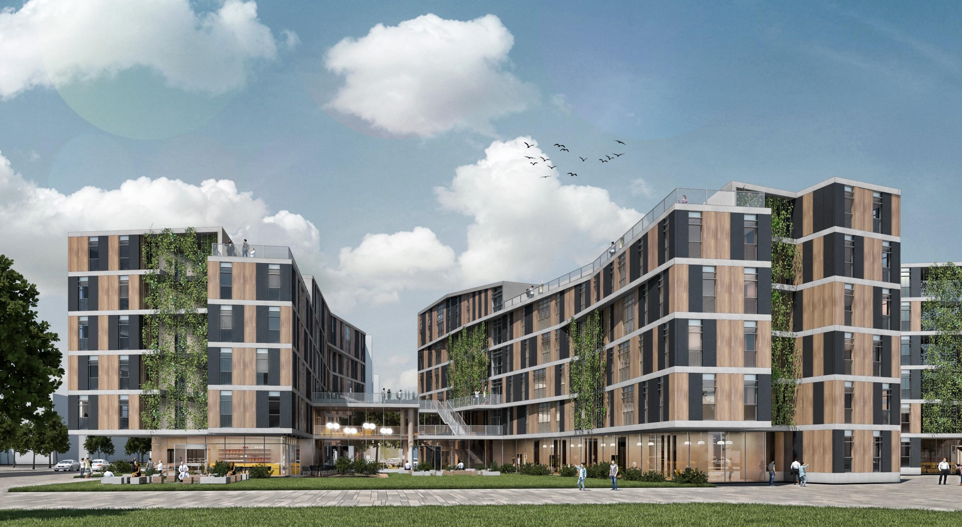
IDC Student Housing
IDC Student Housing | מעונות סטודנטים הבינתחומי הרצליה
Competition | In Progress
A proposal for student dormitories adjacent to the campus.
The proposed construction consists of two clusters, each of which contains 250 beds.
Each of the clusters is designed as a pair of 6 stories residential wings, connected with a joint that contains the commune usages and embraces an inner courtyard.
The Joint serves as the main entrance to the building, and also serves as the heart of the informal activity of the residents, with spaces such as a cafeteria, students lounge, and diverted study areas.
The commune spaces for the students nourish both the inner courtyard and the neighborhood, with views and links towards the street.
The residential floors are enjoying natural light, coming from shared balconies of varying character and scale.
Each apartment is designed for four roommates, with two shared bathrooms, a living room, and a kitchen.
The commune living rooms serve as a semi-private area that can be fully open towards the inner street, allowing students to expand the boundaries of the space and encourage communication and spontaneous encounters.
The design is fully sustainable, combining shading elements and green walls.
